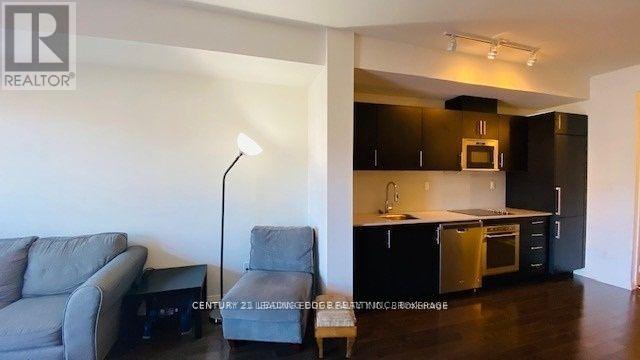511 - 460 Adelaide Street Toronto, Ontario M5A 1N6
$2,500 Monthly
Bright And Spacious 676 Sq Ft 1 Br+ Large Den, Den Currently Used As A Bedroom, Den has a curtain and rod, currently not used by the tenant. Large Main Bedroom W/3Pc Semi-Ensuite & Dbl Closet. Both Bedroom & Den Have Accessible Entrance To Shared Bathroom.9 Ft Floor To Ceiling Windows With Roller Shades, European Style Kitchen W/Quartz Counter & Integrated S/S Appliances, Large Living Room W/O To Balcony, Steps To Lawrence Market, Distillery District, George Brown College, Sugar Beach, Shopping, Cafes/Diners And More. Pictures used are from the previous tenant. **** EXTRAS **** Hotel-Style Main Floor Lobby, 24*7 Concierge, Lounge, Theatre Room, Pet Spa, Fitness Club, Outdoor Terrace, Private Dining/Party Room, Sky Deck With Breathtaking Views. (id:58043)
Property Details
| MLS® Number | C11890745 |
| Property Type | Single Family |
| Neigbourhood | Moss Park |
| Community Name | Moss Park |
| CommunityFeatures | Pet Restrictions |
| Features | Balcony |
Building
| BathroomTotal | 1 |
| BedroomsAboveGround | 1 |
| BedroomsBelowGround | 1 |
| BedroomsTotal | 2 |
| Amenities | Storage - Locker |
| Appliances | Dishwasher, Dryer, Microwave, Oven, Refrigerator, Stove, Washer, Window Coverings |
| CoolingType | Central Air Conditioning |
| ExteriorFinish | Insul Brick |
| FlooringType | Hardwood |
| HeatingFuel | Natural Gas |
| HeatingType | Forced Air |
| SizeInterior | 599.9954 - 698.9943 Sqft |
| Type | Apartment |
Land
| Acreage | No |
Rooms
| Level | Type | Length | Width | Dimensions |
|---|---|---|---|---|
| Flat | Living Room | 7.32 m | 3.45 m | 7.32 m x 3.45 m |
| Flat | Dining Room | 7.32 m | 3.45 m | 7.32 m x 3.45 m |
| Flat | Kitchen | 5 m | 3.8 m | 5 m x 3.8 m |
| Flat | Bedroom | 3.43 m | 3.05 m | 3.43 m x 3.05 m |
| Flat | Den | 2.87 m | 3.05 m | 2.87 m x 3.05 m |
https://www.realtor.ca/real-estate/27733250/511-460-adelaide-street-toronto-moss-park-moss-park
Interested?
Contact us for more information
Cherryl D'mello
Salesperson
18 Wynford Drive #214
Toronto, Ontario M3C 3S2

















