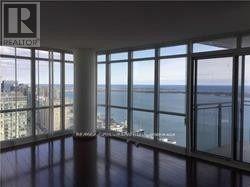5110 - 11 Brunel Court Toronto, Ontario M5V 3Y3
$3,700 Monthly
Stunning South Facing Corner Suite With Unobstructed Views Of The City/Lake And The Island Airport. Live In The Heart Of Downtown. Split 2 Bedroom With Study, 2 Full Bathrooms And Balcony, Floor To Ceiling Windows, Engineered Wood Flooring Throughout. Million $$$ Recreation Facility. Steps To Financial And Entertainment Districts, Rogers Centre, Union Station, Shopping,,Lcbo ,Ttc, Bars And Restaurants. **EXTRAS** All Appliances Includes Stainless Steels Fridge,Stove,Built In Microwave,White Washer And Dryer,All Elf's And Window Coverings.Indoor Pool, Sauna, Fitness Club, Skygarden, Steam Room, Spa And Many Mores in Club (id:58043)
Property Details
| MLS® Number | C11912862 |
| Property Type | Single Family |
| Community Name | Waterfront Communities C1 |
| AmenitiesNearBy | Park, Public Transit |
| CommunityFeatures | Pet Restrictions, Community Centre |
| Features | Balcony, Carpet Free |
| ParkingSpaceTotal | 1 |
| ViewType | View |
Building
| BathroomTotal | 2 |
| BedroomsAboveGround | 2 |
| BedroomsBelowGround | 1 |
| BedroomsTotal | 3 |
| Amenities | Security/concierge, Recreation Centre, Exercise Centre, Visitor Parking |
| CoolingType | Central Air Conditioning |
| ExteriorFinish | Concrete |
| FlooringType | Laminate |
| HeatingFuel | Natural Gas |
| HeatingType | Forced Air |
| SizeInterior | 899.9921 - 998.9921 Sqft |
| Type | Apartment |
Parking
| Underground | |
| Garage |
Land
| Acreage | No |
| LandAmenities | Park, Public Transit |
| SurfaceWater | Lake/pond |
Rooms
| Level | Type | Length | Width | Dimensions |
|---|---|---|---|---|
| Ground Level | Living Room | 6.19 m | 3.66 m | 6.19 m x 3.66 m |
| Ground Level | Dining Room | 6.19 m | 3.66 m | 6.19 m x 3.66 m |
| Ground Level | Kitchen | 3 m | 1.99 m | 3 m x 1.99 m |
| Ground Level | Primary Bedroom | 3.58 m | 2.98 m | 3.58 m x 2.98 m |
| Ground Level | Bedroom 2 | 3.3 m | 2.5 m | 3.3 m x 2.5 m |
| Ground Level | Den | 2.6 m | 2.01 m | 2.6 m x 2.01 m |
Interested?
Contact us for more information
Sherry Fung
Broker
50 Acadia Ave Suite 120
Markham, Ontario L3R 0B3













