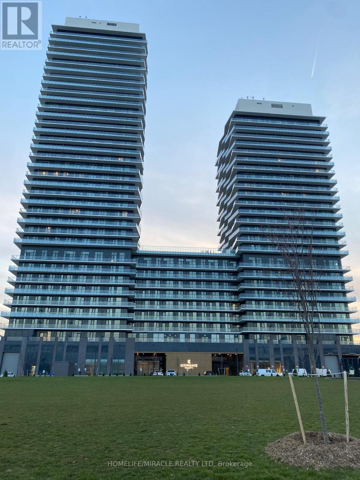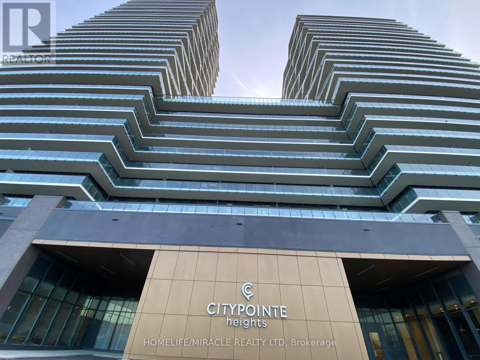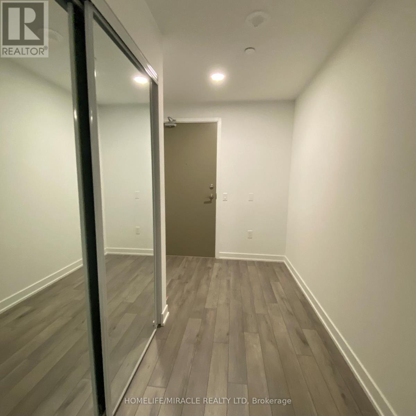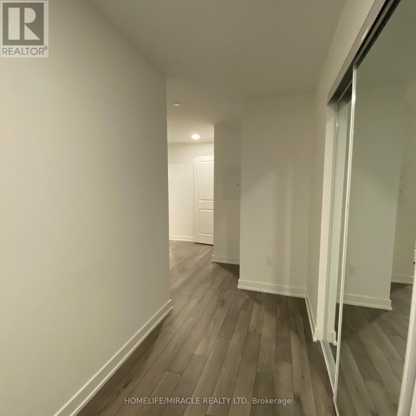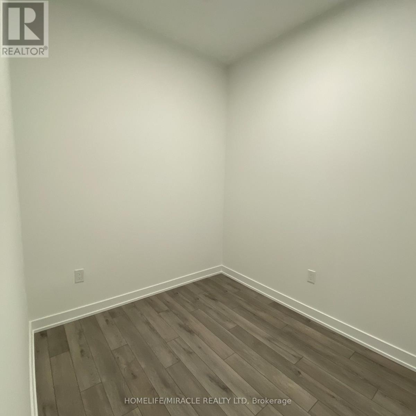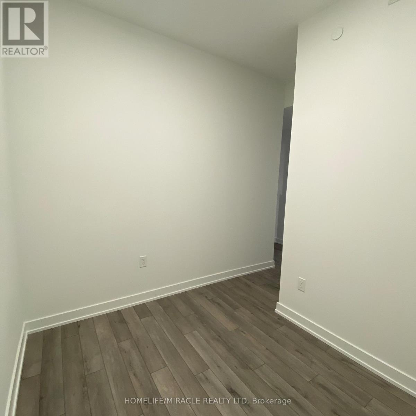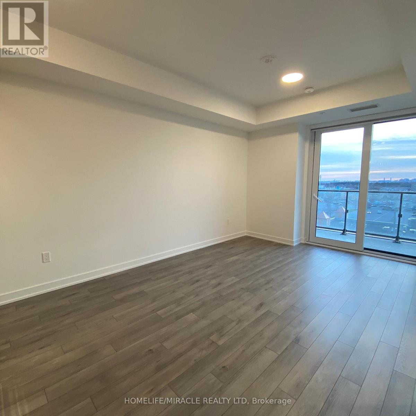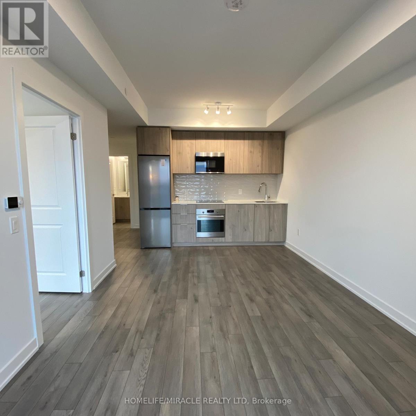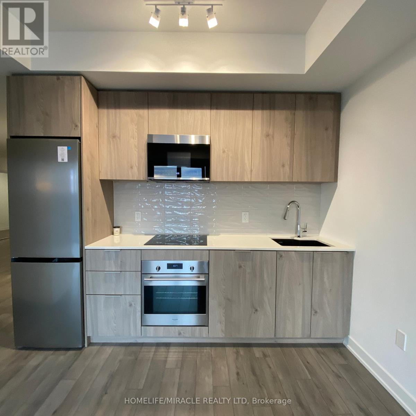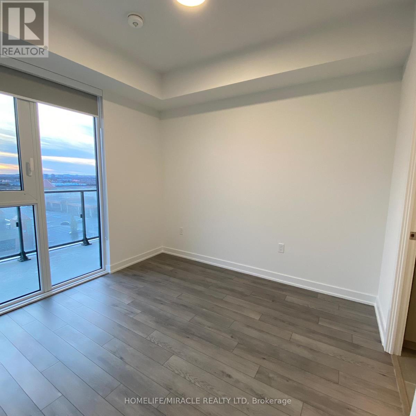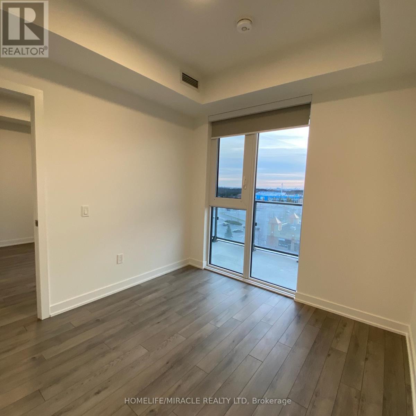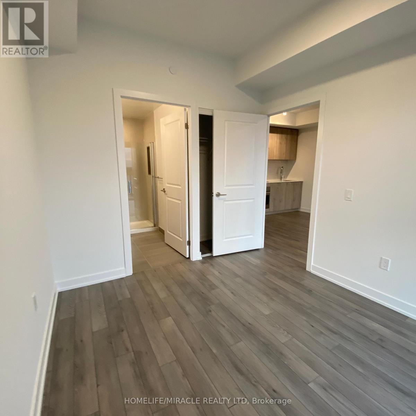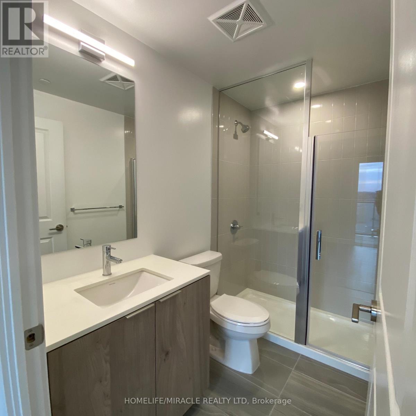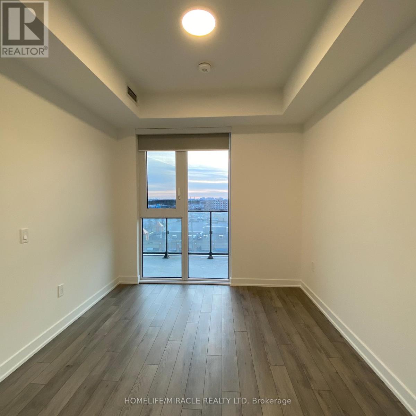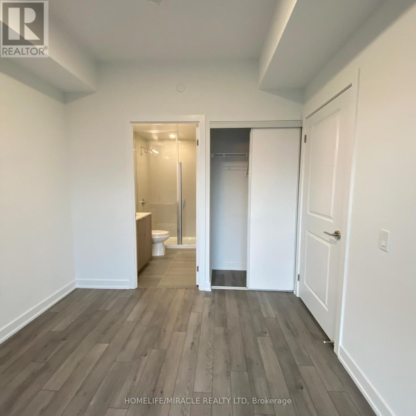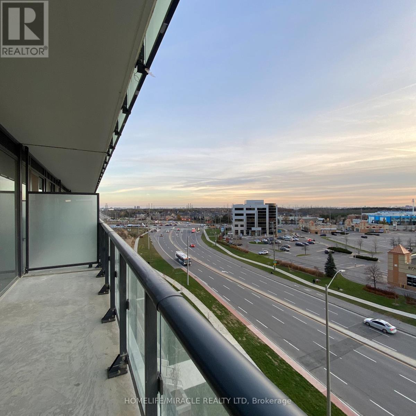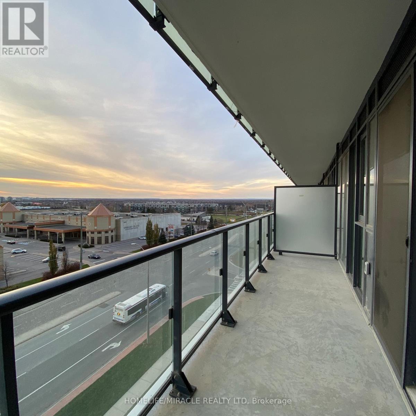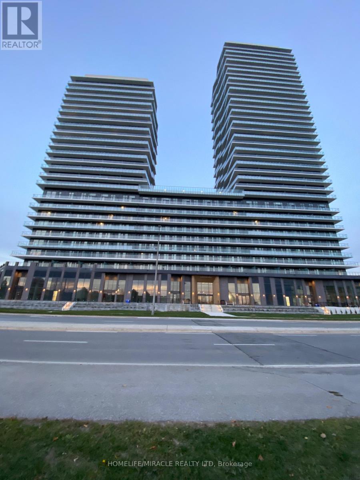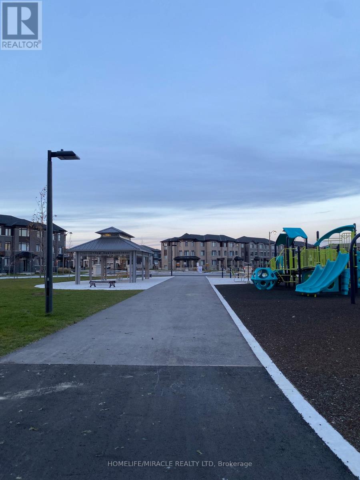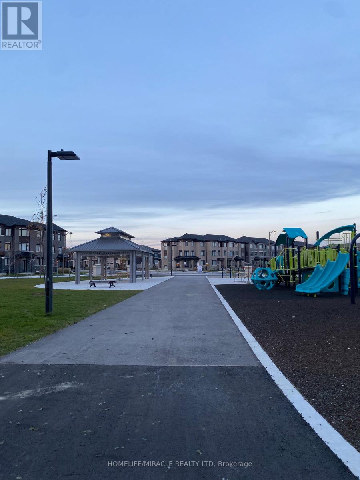513 - 15 Skyridge Drive Brampton, Ontario L6P 4S3
$2,300 Monthly
Brand New 1 Bedroom + 1 Den Condo Apartment by CityPointe Heights In Brampton East, Available For Lease. Includes 2 Full Bathrooms, Balcony, Open Concept Living/Dining/ Kitchen, Laminate Through-out, 1 Parking, 1 Locker. Natural Light Throughout The Apartment and Spacious. Close to Costco, Gas Station, Schools, Restaurants, Bus Stops, Grocery, Banks, Place of Worship. Easy Access To Highway 427. Available From December 1st, 2025. (id:58043)
Property Details
| MLS® Number | W12560506 |
| Property Type | Single Family |
| Community Name | Bram East |
| Community Features | Pets Not Allowed |
| Features | Elevator, Balcony |
| Parking Space Total | 1 |
Building
| Bathroom Total | 2 |
| Bedrooms Above Ground | 1 |
| Bedrooms Below Ground | 1 |
| Bedrooms Total | 2 |
| Age | New Building |
| Amenities | Security/concierge, Party Room, Exercise Centre, Visitor Parking, Storage - Locker |
| Basement Type | None |
| Cooling Type | Central Air Conditioning |
| Exterior Finish | Brick |
| Flooring Type | Laminate |
| Heating Fuel | Natural Gas |
| Heating Type | Forced Air |
| Size Interior | 700 - 799 Ft2 |
| Type | Apartment |
Parking
| Underground | |
| Garage |
Land
| Acreage | No |
Rooms
| Level | Type | Length | Width | Dimensions |
|---|---|---|---|---|
| Main Level | Living Room | 5.18 m | 3.04 m | 5.18 m x 3.04 m |
| Main Level | Dining Room | 5.18 m | 3.04 m | 5.18 m x 3.04 m |
| Main Level | Primary Bedroom | 3.04 m | 2.74 m | 3.04 m x 2.74 m |
| Main Level | Den | 2.43 m | 2.13 m | 2.43 m x 2.13 m |
https://www.realtor.ca/real-estate/29120040/513-15-skyridge-drive-brampton-bram-east-bram-east
Contact Us
Contact us for more information

Madhuri Patel
Salesperson
www.remaxcentre.ca/
20-470 Chrysler Drive
Brampton, Ontario L6S 0C1
(905) 454-4000
(905) 463-0811


