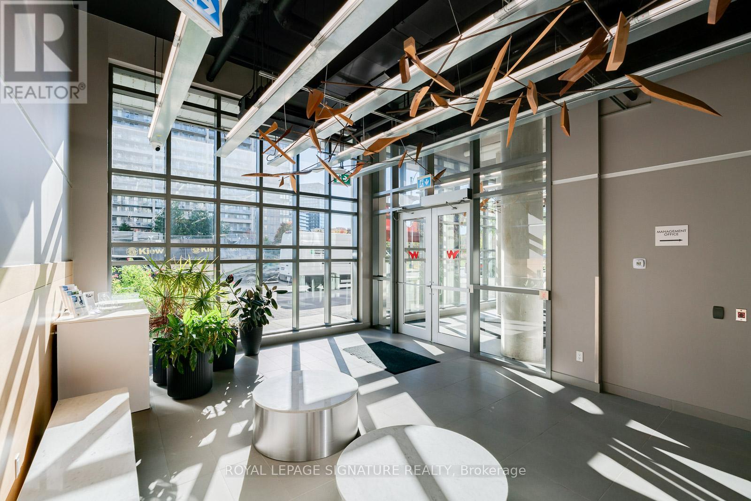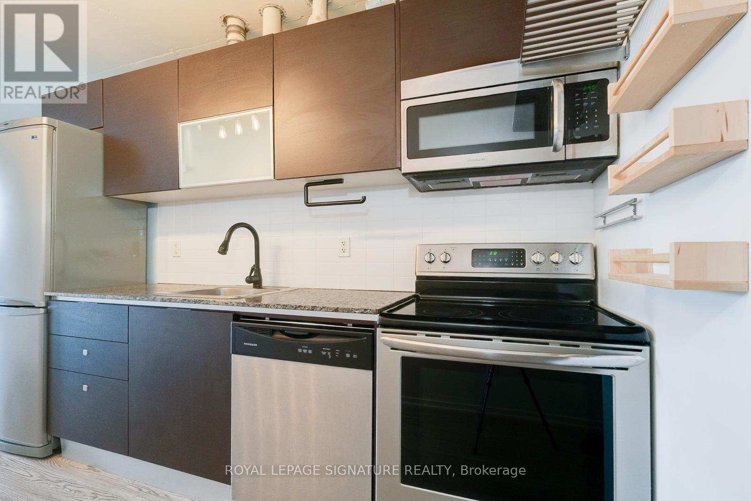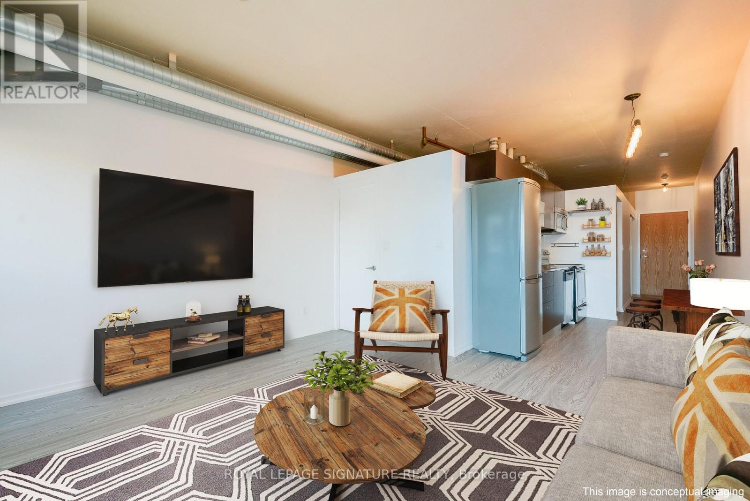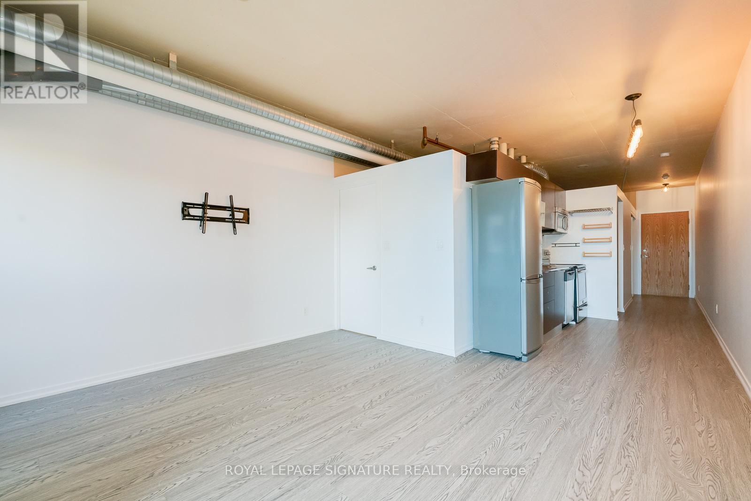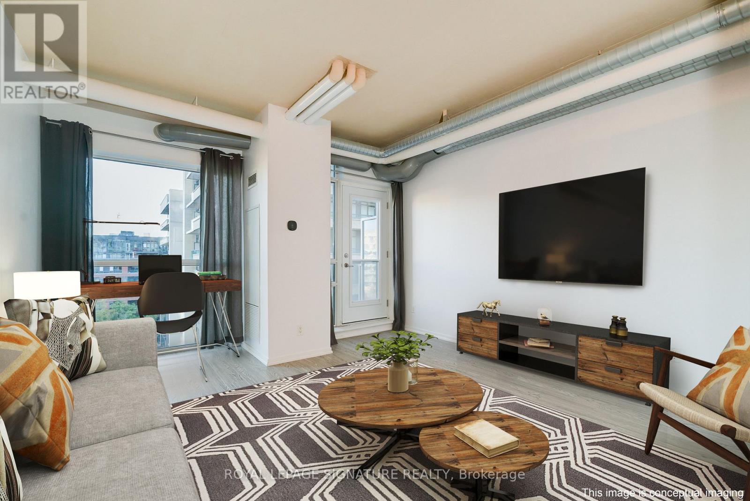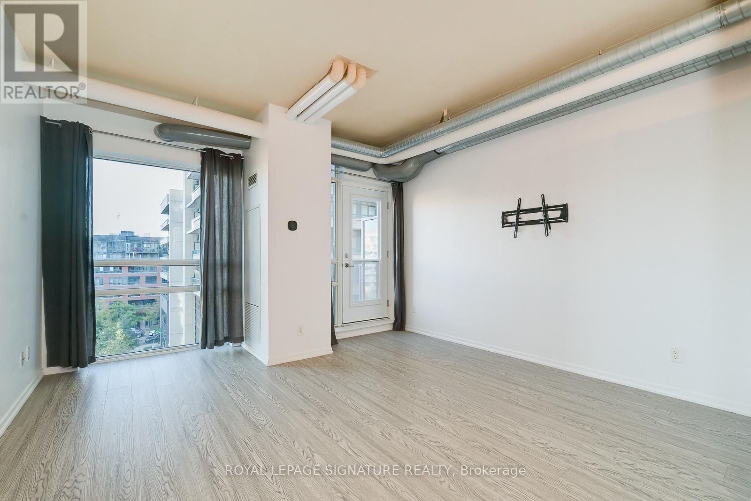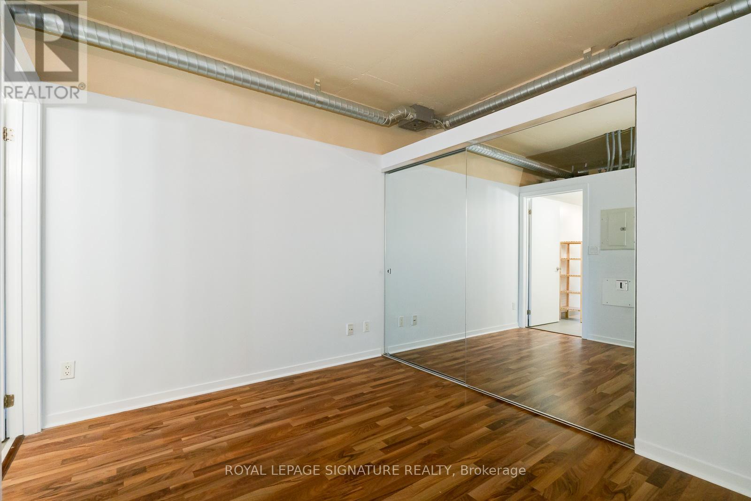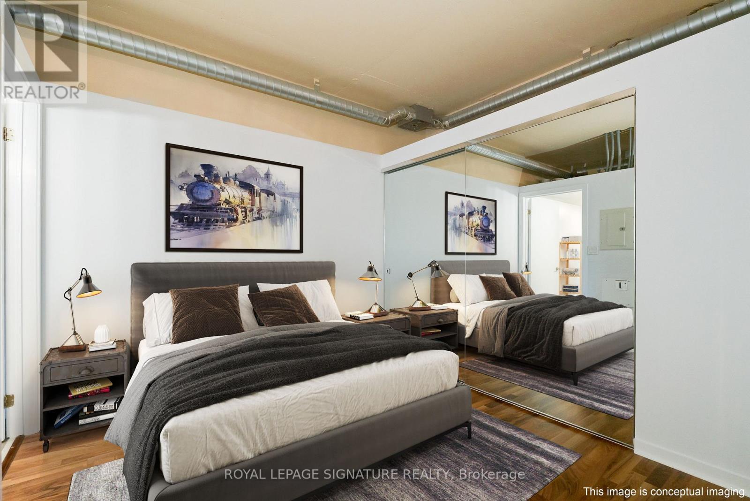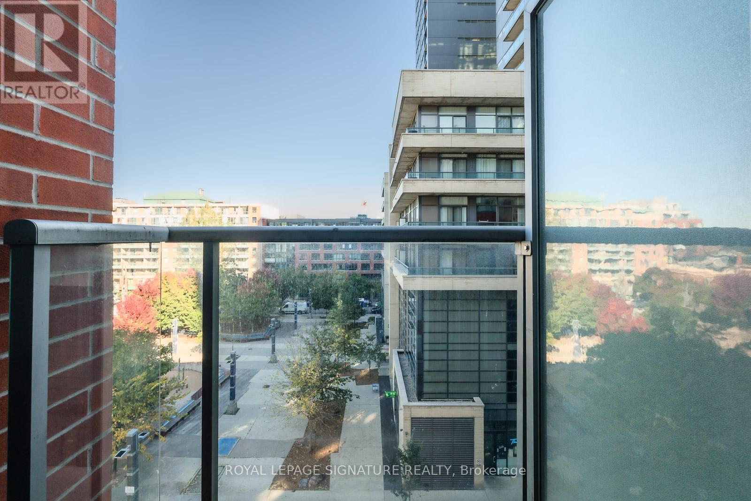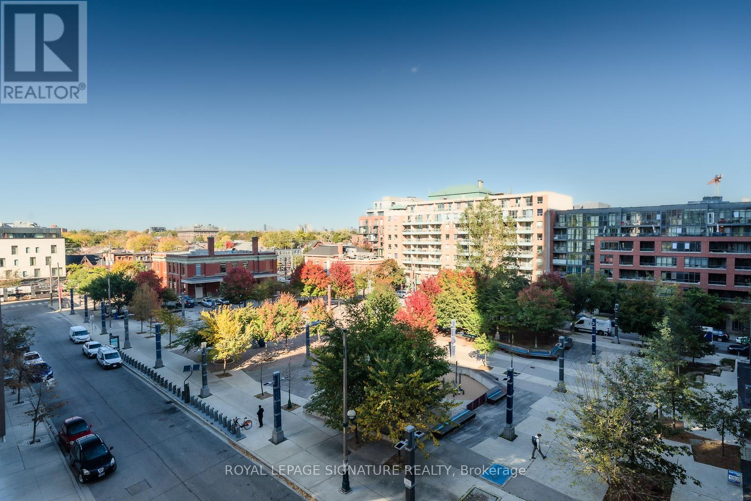513 - 150 Sudbury Street Toronto, Ontario M6J 3S8
$2,400 Monthly
WESTSIDE GALLERY LOFTS in the heart of Little Portugal. PARKING AND LOCKER INCLUDED. Well maintained unit in an industrial style with concrete 9 celling and exposed ductwork giving that cool Loft feeling. Modern Kitchen with stainless steel appliances, pot drawer and solid surface countertop ceramic backsplash. Bedroom has a sliding glass door with double mirror closet and walk-through to the 4 piece bath. Walk-out balcony with a glass door that has been upgraded for proper egress. Current pool is being converted to a larger exercise gym. Steps to West Queen West bars, restaurants, cafes and shopping. TTC Streetcars a short walk away and future Liberty Village GO/UP stop under construction across the street. (id:58043)
Property Details
| MLS® Number | C12443489 |
| Property Type | Single Family |
| Neigbourhood | Little Portugal |
| Community Name | Little Portugal |
| Community Features | Pet Restrictions |
| Features | Balcony, In Suite Laundry |
| Parking Space Total | 1 |
Building
| Bathroom Total | 1 |
| Bedrooms Above Ground | 1 |
| Bedrooms Total | 1 |
| Age | 11 To 15 Years |
| Amenities | Exercise Centre, Party Room, Visitor Parking, Storage - Locker |
| Appliances | Dishwasher, Dryer, Microwave, Washer, Refrigerator |
| Architectural Style | Loft |
| Cooling Type | Central Air Conditioning |
| Exterior Finish | Brick |
| Fire Protection | Security System |
| Flooring Type | Vinyl |
| Size Interior | 600 - 699 Ft2 |
| Type | Apartment |
Parking
| Underground | |
| Garage |
Land
| Acreage | No |
Rooms
| Level | Type | Length | Width | Dimensions |
|---|---|---|---|---|
| Main Level | Living Room | 4.4 m | 4.1 m | 4.4 m x 4.1 m |
| Main Level | Dining Room | Measurements not available | ||
| Main Level | Kitchen | 3.5 m | 2.2 m | 3.5 m x 2.2 m |
| Main Level | Primary Bedroom | 2.9 m | 2.65 m | 2.9 m x 2.65 m |
Contact Us
Contact us for more information

Marty Burke
Salesperson
www.swiftsells.ca/
www.facebook.com/MartyBurkeRLP/
twitter.com/martyburkeRLP
www.linkedin.com/pub/marty-burke-f-i-c-b/14/23/784
8 Sampson Mews Suite 201 The Shops At Don Mills
Toronto, Ontario M3C 0H5
(416) 443-0300
(416) 443-8619


