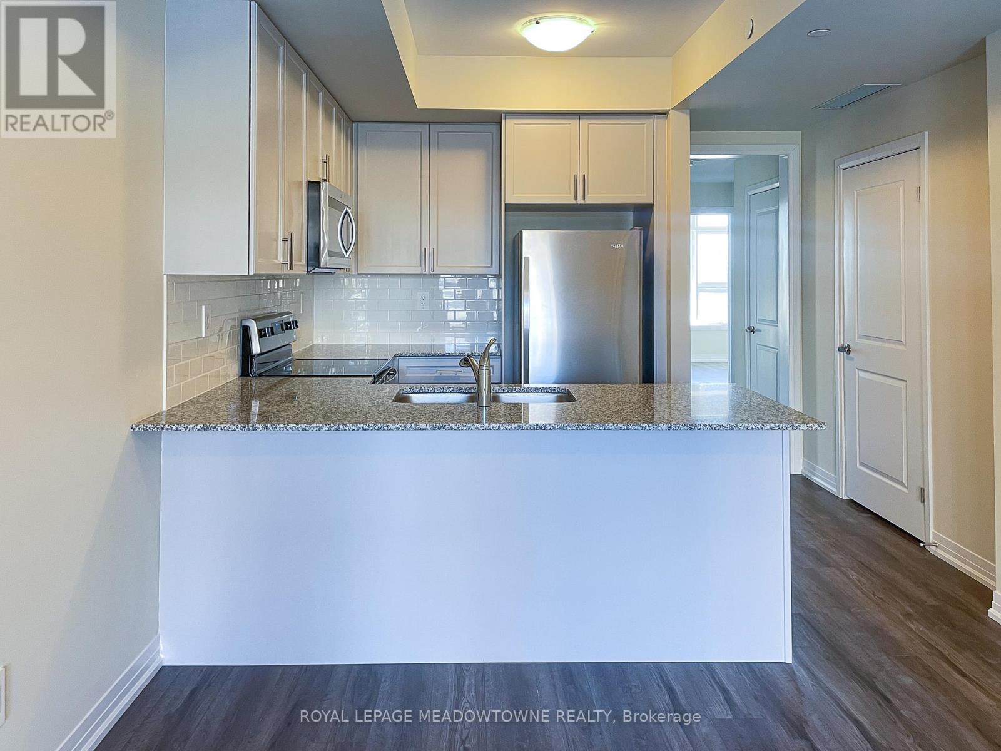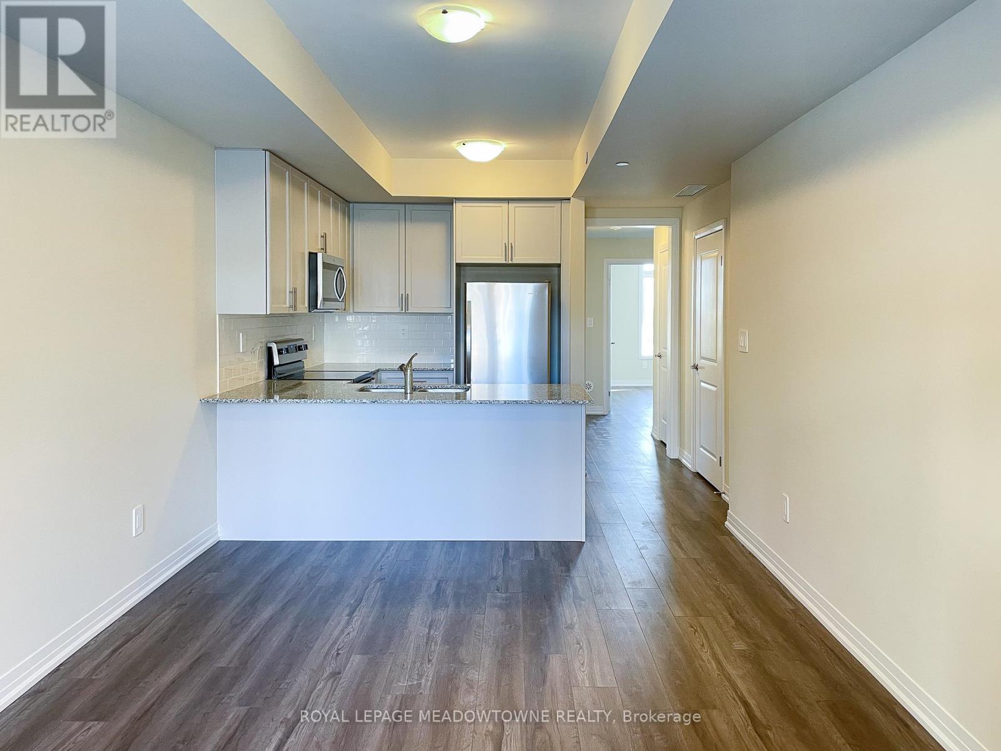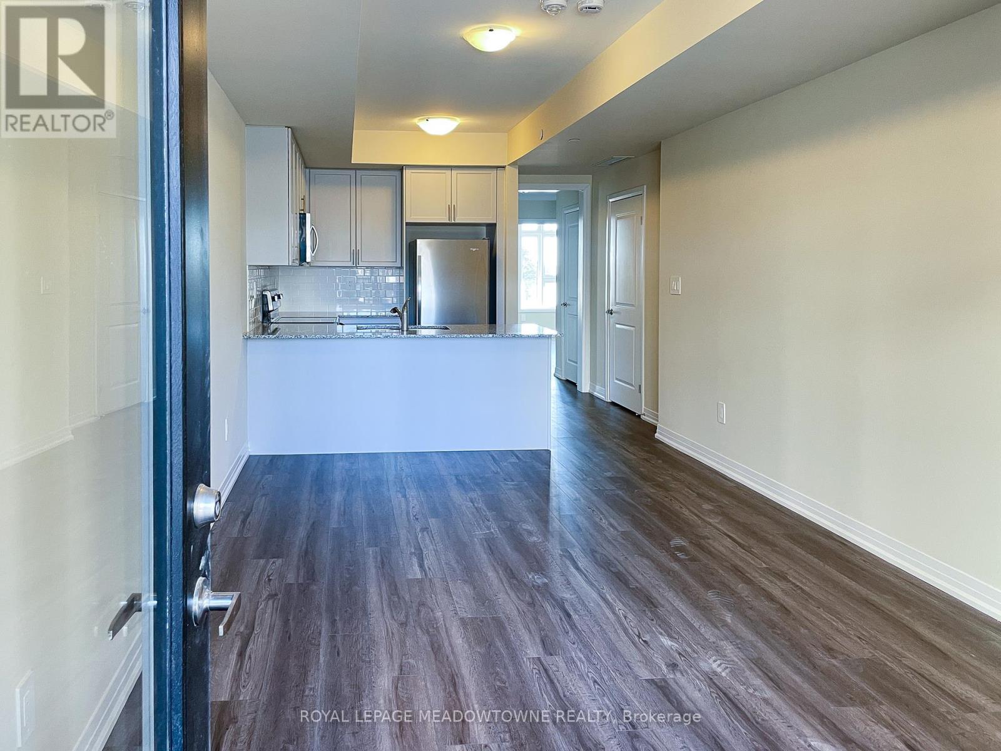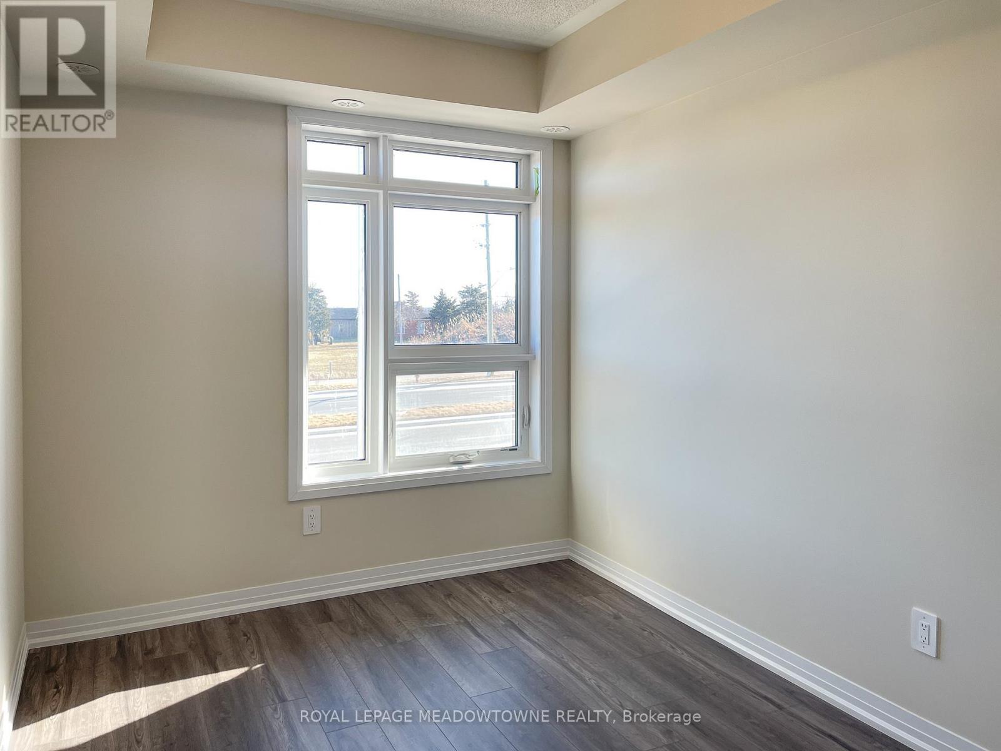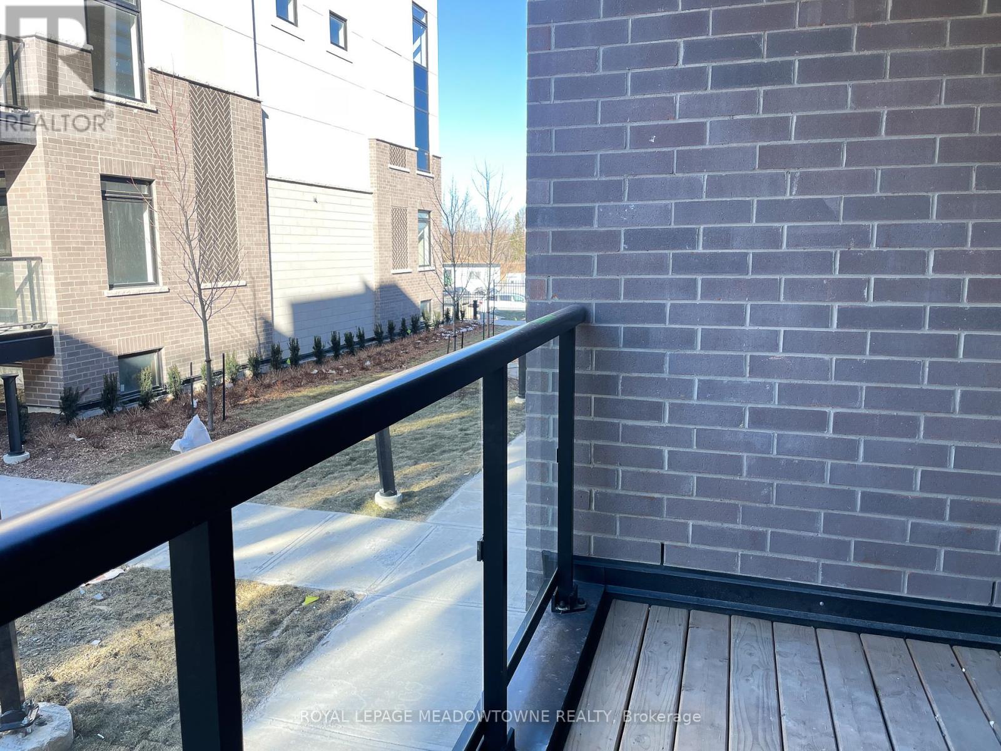513 - 1581 Rose Way Milton, Ontario L9T 7E7
$2,575 Monthly
The included parking space has EV charging capability. Come and take a look at this new community by Fernbrook - Crawford Urban Towns - This Willmont model is located on the main level with plenty of natural light. Step into this fabulous, modern stacked townhouse, designed with style and functionality in mind. Offering one underground parking space with EV charging capability, two spacious bedrooms, this home offers the perfect blend of privacy and open-concept living. A sleek upgraded kitchen, complete with stainless steel appliances, plenty of storage and ample counter space, making it ideal for both cooking and entertaining. Adjacent to the kitchen is a bright and airy living room, where large windows fill the space with natural light. This area opens up to a balcony, perfect for morning coffee or unwinding after a long day. The primary bedroom is a true retreat, featuring a generous walk-in closet for all your storage needs and an ensuite bathroom so you don't have to share. With its modern design and thoughtful layout, this stacked townhouse offers both comfort and great an ideal setting for anyone seeking a stylish urban lifestyle. (id:58043)
Property Details
| MLS® Number | W10440721 |
| Property Type | Single Family |
| Community Name | 1026 - CB Cobban |
| AmenitiesNearBy | Park |
| CommunityFeatures | Pet Restrictions |
| Features | Balcony, Carpet Free, In Suite Laundry |
| ParkingSpaceTotal | 1 |
Building
| BathroomTotal | 2 |
| BedroomsAboveGround | 2 |
| BedroomsTotal | 2 |
| Amenities | Storage - Locker |
| Appliances | Dishwasher, Dryer, Refrigerator, Stove, Washer |
| CoolingType | Central Air Conditioning |
| ExteriorFinish | Brick, Stucco |
| FireplacePresent | Yes |
| FoundationType | Concrete |
| HeatingFuel | Natural Gas |
| HeatingType | Forced Air |
| SizeInterior | 899.9921 - 998.9921 Sqft |
| Type | Row / Townhouse |
Parking
| Underground |
Land
| Acreage | No |
| LandAmenities | Park |
Rooms
| Level | Type | Length | Width | Dimensions |
|---|---|---|---|---|
| Main Level | Living Room | 3.25 m | 5.49 m | 3.25 m x 5.49 m |
| Main Level | Kitchen | 2.29 m | 2.64 m | 2.29 m x 2.64 m |
| Main Level | Primary Bedroom | 3.94 m | 2.95 m | 3.94 m x 2.95 m |
| Main Level | Bedroom 2 | 3.63 m | 2.69 m | 3.63 m x 2.69 m |
https://www.realtor.ca/real-estate/27673827/513-1581-rose-way-milton-1026-cb-cobban-1026-cb-cobban
Interested?
Contact us for more information
Amy Flowers
Broker
475 Main Street East
Milton, Ontario L9T 1R1







