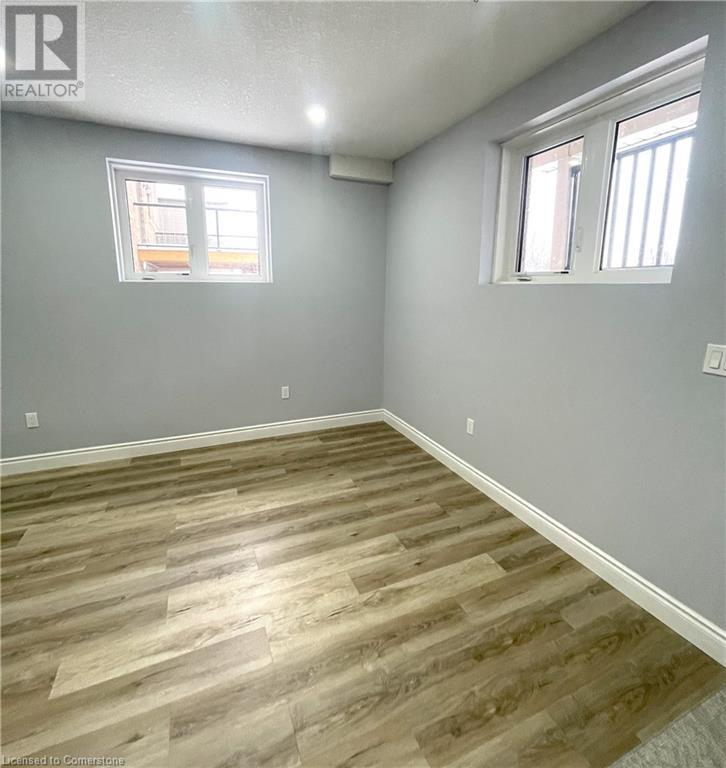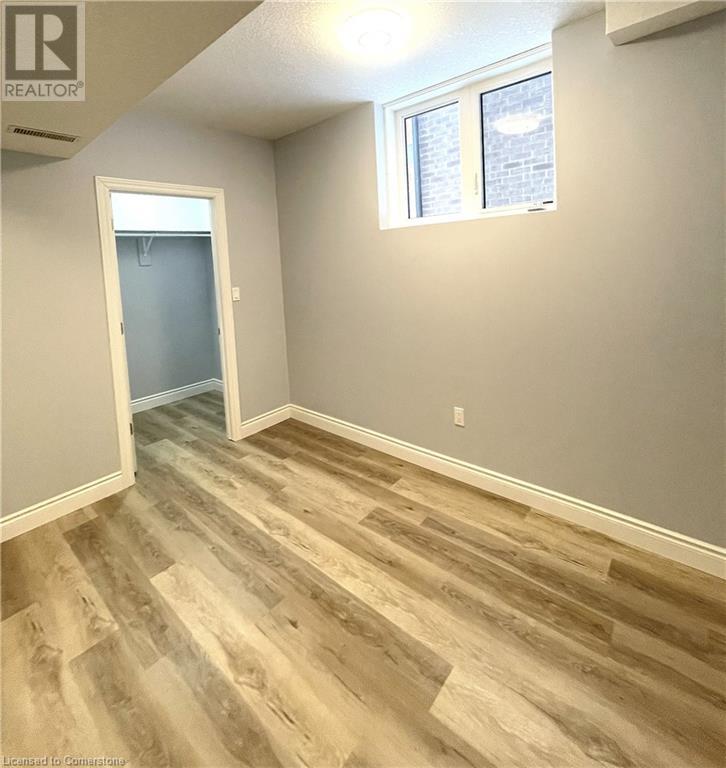513 Blair Creek Drive Unit# B Kitchener, Ontario N2P 2N7
$2,050 MonthlyInsurance, Heat, Water
Experience modern living in this brand-new 2-bedroom basement apartment located in the desirable Doon South neighborhood. This spacious and bright unit features a stylish kitchen with upgraded stainless steel appliances, two generously sized bedrooms, and a beautifully finished 3-piece bathroom. Enjoy the convenience of in-unit laundry and a private entrance, offering both comfort and privacy. Heat and water are included in the rent, along with two parking spaces. Situated in a family-friendly area, this home is close to parks, schools, scenic nature trails, and just minutes from Highway 401, making it ideal for commuters. Available immediately, this modern apartment is ready for you to move in and make it your own. Don’t miss out—schedule your showing today (id:58043)
Property Details
| MLS® Number | 40690885 |
| Property Type | Single Family |
| Neigbourhood | Doon South |
| AmenitiesNearBy | Park, Place Of Worship, Playground, Public Transit, Schools, Shopping |
| CommunityFeatures | Quiet Area, Community Centre, School Bus |
| Features | Sump Pump |
| ParkingSpaceTotal | 2 |
Building
| BathroomTotal | 1 |
| BedroomsBelowGround | 2 |
| BedroomsTotal | 2 |
| Appliances | Dryer, Refrigerator, Stove, Washer, Hood Fan |
| ArchitecturalStyle | 2 Level |
| BasementDevelopment | Finished |
| BasementType | Full (finished) |
| ConstructedDate | 2020 |
| ConstructionStyleAttachment | Detached |
| CoolingType | Central Air Conditioning |
| ExteriorFinish | Brick Veneer, Concrete, Stucco, Vinyl Siding |
| HeatingFuel | Natural Gas |
| HeatingType | Forced Air |
| StoriesTotal | 2 |
| SizeInterior | 905 Sqft |
| Type | House |
| UtilityWater | Municipal Water |
Parking
| Attached Garage |
Land
| AccessType | Highway Access, Highway Nearby, Rail Access |
| Acreage | No |
| LandAmenities | Park, Place Of Worship, Playground, Public Transit, Schools, Shopping |
| LandscapeFeatures | Landscaped |
| Sewer | Municipal Sewage System |
| SizeFrontage | 43 Ft |
| SizeTotalText | Unknown |
| ZoningDescription | R-4 690r |
Rooms
| Level | Type | Length | Width | Dimensions |
|---|---|---|---|---|
| Lower Level | Laundry Room | Measurements not available | ||
| Lower Level | Kitchen | 22'0'' x 22'0'' | ||
| Lower Level | Primary Bedroom | 10'0'' x 12'0'' | ||
| Lower Level | 3pc Bathroom | Measurements not available | ||
| Lower Level | Bedroom | 10'0'' x 12'0'' |
https://www.realtor.ca/real-estate/27814086/513-blair-creek-drive-unit-b-kitchener
Interested?
Contact us for more information
Nadia Vladco
Salesperson
720 Westmount Rd.
Kitchener, Ontario N2E 2M6
Natalia Podolean
Salesperson
720 Westmount Road East, Unit B
Kitchener, Ontario N2E 2M6














