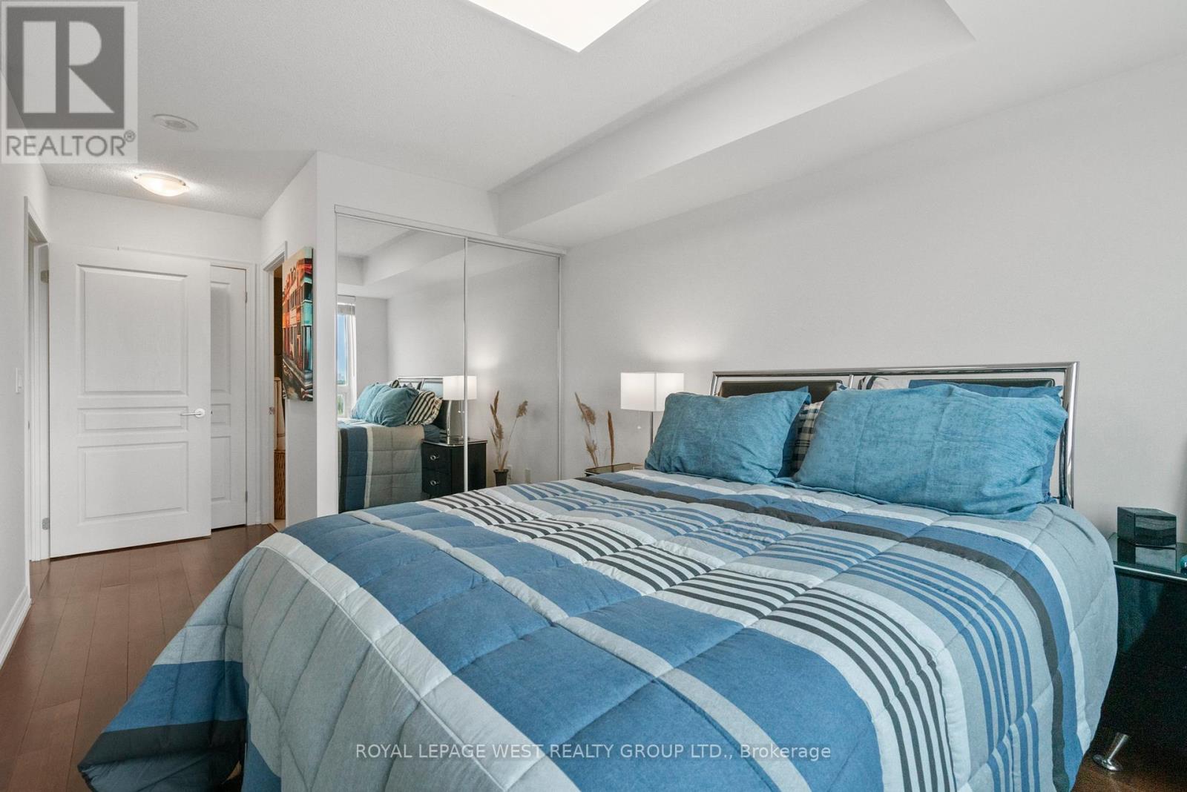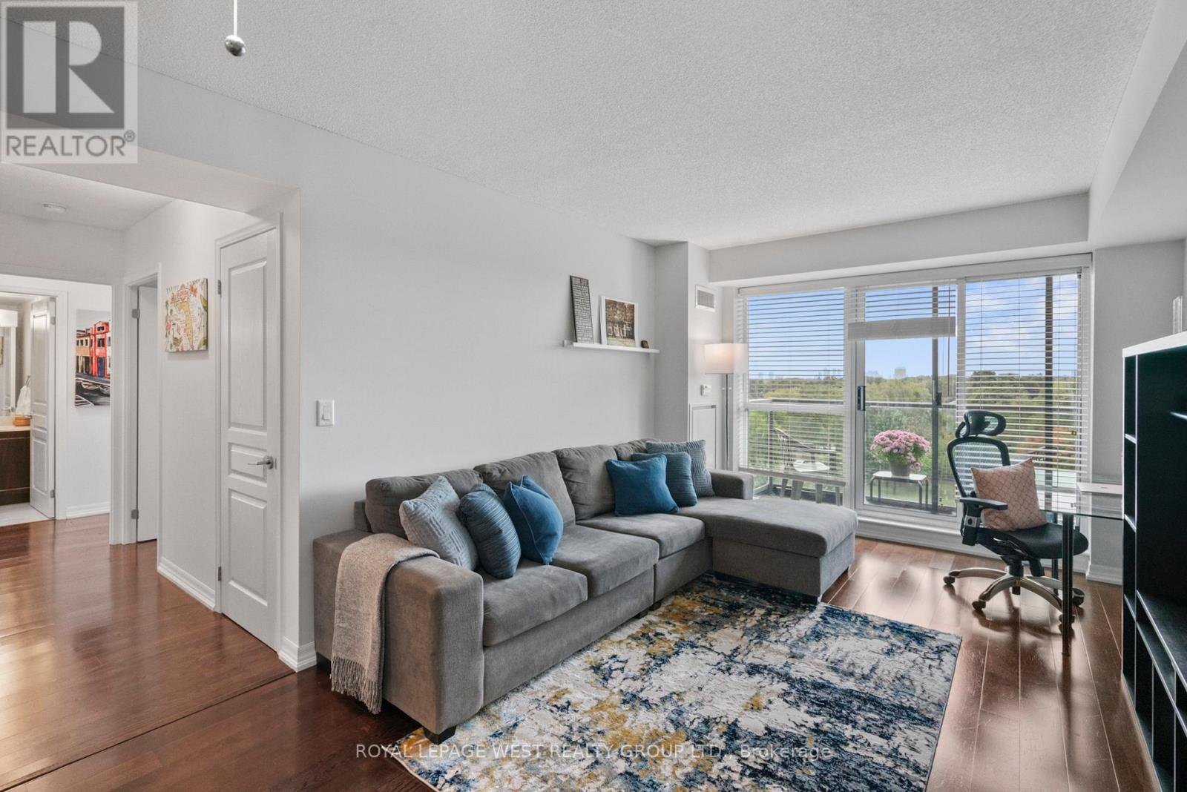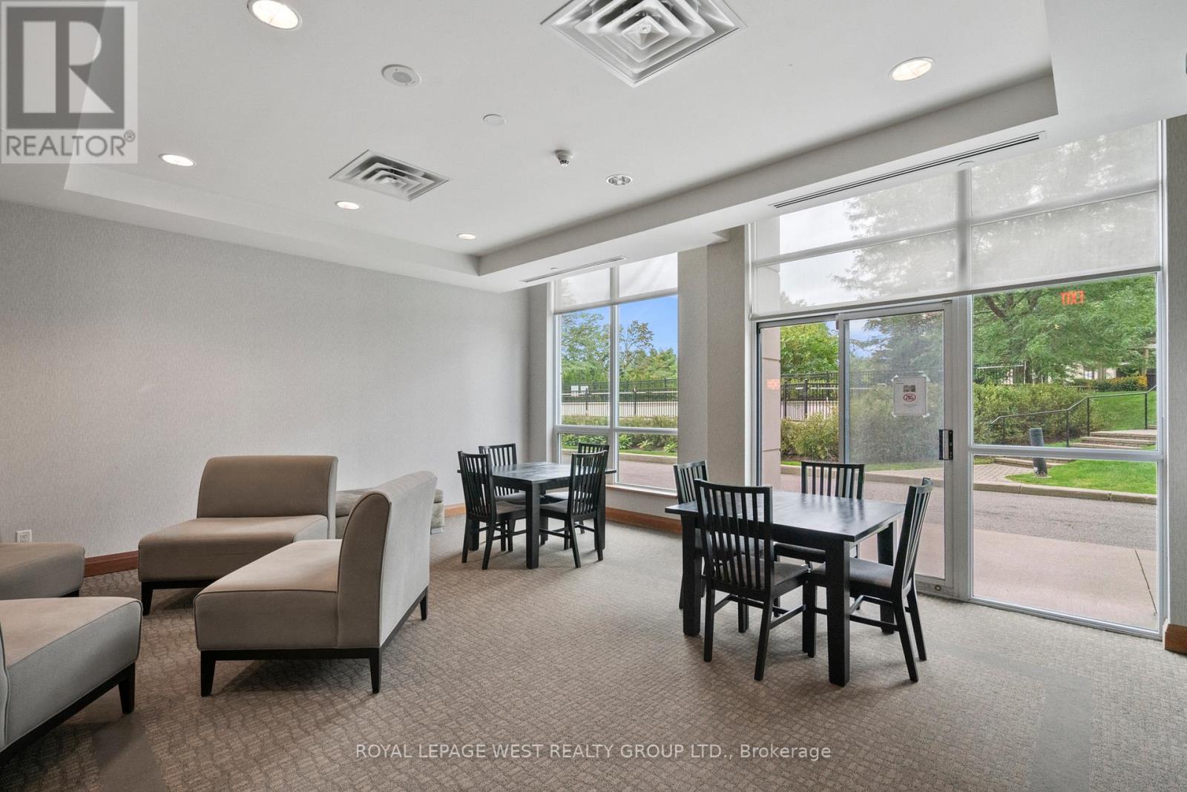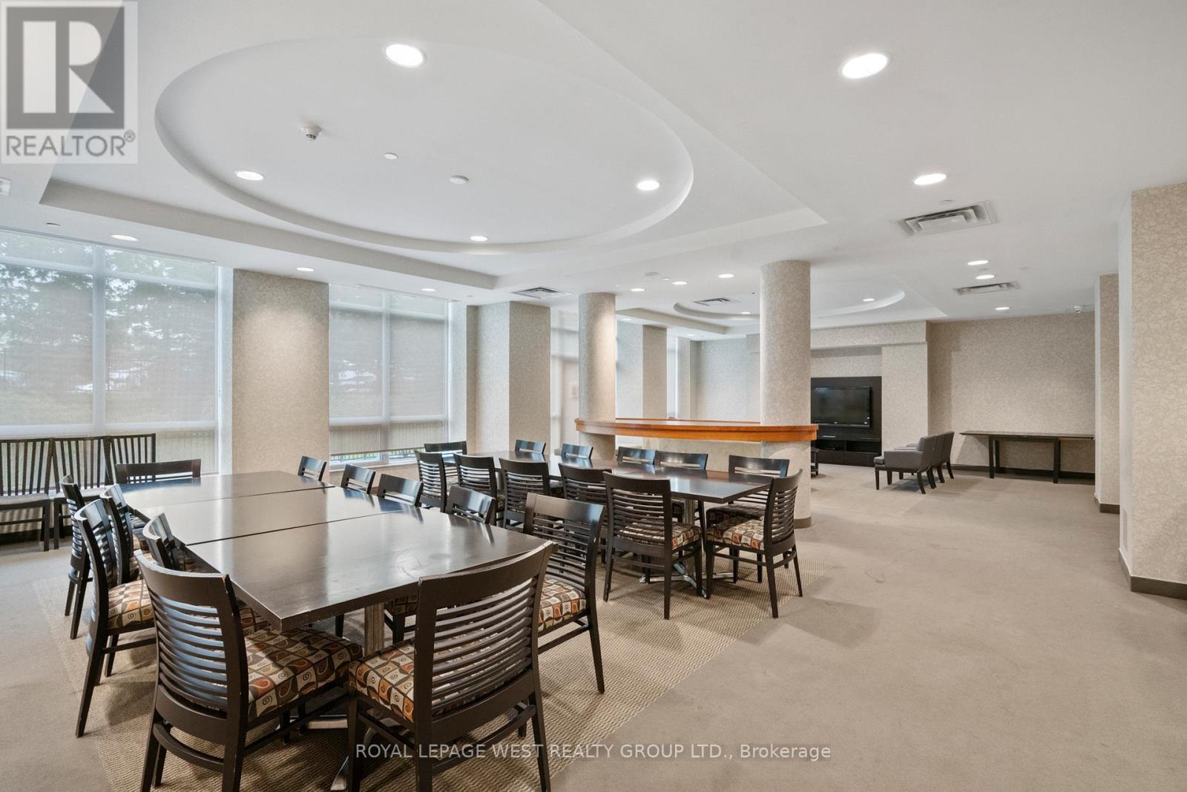514 - 1403 Royal York Road Toronto, Ontario M9P 0A1
$699,000Maintenance, Heat, Water, Insurance, Common Area Maintenance, Parking
$784.23 Monthly
Maintenance, Heat, Water, Insurance, Common Area Maintenance, Parking
$784.23 Monthly**Large Beautiful Sunny South Facing Two Bedroom + Den And Two Bathroom Unit; Bathtub And Shower Stall. Low Maintenance Fee! Just under 1000 Sq Ft. Plus Additional Balcony Off the Living Room. Master Bedroom Features A Large Walk-In Closet + Double Closet Plus A Four Piece Bathroom Ensuite. Kitchen Features Full Size Stainless Steel Appliances, Breakfast Bar & Granite Countertops. Ample Counter Space For Food Prep & Entertaining. Excellent Storage/Closet Space W/Additional Custom Built-in Storage Cabinets In Den And Comes W/Locker. Enjoy Brilliant Views Of The CN Tower & Stunning Sunrises. Close To Many Green Spots such as: James Gardens, Humber River Trails, Parks & Nearby Shopping. Quick Access To Airport And Highways. Excellent Elementary & Secondary School District. Quiet Safe Sought After Luxury Boutique Building W/ 24 Hour Security Guard. Very Well Managed & Exceptionally Clean Building. Exercise, Party & Games Rooms. Convenient Guest Suites Available for Visiting Family & Friends. The Building Is Newer/15 Yr. **** EXTRAS **** Custom built storage unit/bar in den. Full size: microwave, stove, dishwasher, fridge. Ensuite washer/dryer. Security system. All Window Coverings & Electric Light Fixtures. Electric Vehicle Chargers On Site & Bicycle Storage Available. (id:58043)
Property Details
| MLS® Number | W9384444 |
| Property Type | Single Family |
| Neigbourhood | Humber Heights |
| Community Name | Humber Heights |
| AmenitiesNearBy | Park, Public Transit, Place Of Worship, Schools |
| CommunityFeatures | Pet Restrictions |
| EquipmentType | None |
| Features | Balcony, Level, Carpet Free, In Suite Laundry |
| ParkingSpaceTotal | 1 |
| RentalEquipmentType | None |
| ViewType | View |
Building
| BathroomTotal | 2 |
| BedroomsAboveGround | 2 |
| BedroomsBelowGround | 1 |
| BedroomsTotal | 3 |
| Amenities | Exercise Centre, Party Room, Recreation Centre, Visitor Parking, Storage - Locker |
| Appliances | Intercom, Window Coverings |
| CoolingType | Central Air Conditioning |
| ExteriorFinish | Brick, Concrete |
| FireProtection | Security Guard |
| FlooringType | Hardwood, Ceramic |
| FoundationType | Poured Concrete |
| HeatingFuel | Natural Gas |
| HeatingType | Forced Air |
| SizeInterior | 899.9921 - 998.9921 Sqft |
| Type | Apartment |
Parking
| Underground |
Land
| Acreage | No |
| LandAmenities | Park, Public Transit, Place Of Worship, Schools |
| LandscapeFeatures | Landscaped |
| ZoningDescription | Residential |
Rooms
| Level | Type | Length | Width | Dimensions |
|---|---|---|---|---|
| Main Level | Living Room | 6.6 m | 3.35 m | 6.6 m x 3.35 m |
| Main Level | Dining Room | 6.6 m | 3.35 m | 6.6 m x 3.35 m |
| Main Level | Kitchen | 3.05 m | 1.96 m | 3.05 m x 1.96 m |
| Main Level | Primary Bedroom | 3.86 m | 3.07 m | 3.86 m x 3.07 m |
| Main Level | Bedroom 2 | 3.07 m | 2.74 m | 3.07 m x 2.74 m |
| Main Level | Den | 2.11 m | 1.68 m | 2.11 m x 1.68 m |
Interested?
Contact us for more information
Suzana Davies
Salesperson
5040 Dundas Street West
Toronto, Ontario M9A 1B8



































