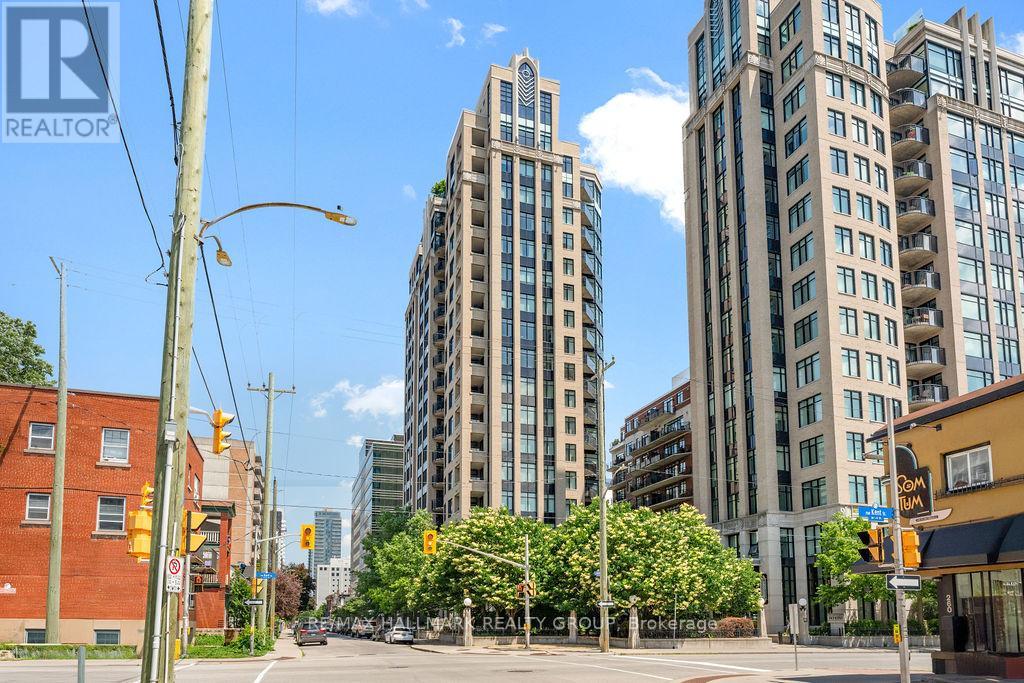514 - 235 Kent Street Ottawa, Ontario K2P 1Z9
$2,695 Monthly
Welcome to Unit 514 at 235 Kent St. This bright & luxurious corner 2 bed, 2-full-bath apartment is located in the exclusive Hudson Park Towers, offering close proximity to Parliament Hill, all shopping/amenities, transit & LRT lines, parks & schools and so much more! Building amenities include: fitness centre, party room, heated underground parking, outdoor space, & roof top patio with kitchenette for entertaining. This spacious unit features a sun-filled living/dining areas with lots of windows, which include electronic blinds (also for the bedrooms), a Southwest exposure, and hardwood floors throughout. Spacious kitchen boasts granite countertops, stainless steel appliances, peninsula seating, & tons of cupboard/counter space. 2 generously sized bedrooms & 2 full baths, with Primary bedroom having a full en-suite bath & 2nd bedroom including a murphy bed. In unit laundry! Tenant pays Hydro & hot water tank rental fee, with water & heat included. Available August 1st! (id:58043)
Property Details
| MLS® Number | X12252534 |
| Property Type | Single Family |
| Neigbourhood | Centretown |
| Community Name | 4102 - Ottawa Centre |
| Amenities Near By | Place Of Worship, Schools, Public Transit, Park |
| Community Features | Pet Restrictions, Community Centre |
| Features | Elevator, Balcony, Carpet Free, In Suite Laundry |
| Parking Space Total | 1 |
| View Type | City View |
Building
| Bathroom Total | 2 |
| Bedrooms Above Ground | 2 |
| Bedrooms Total | 2 |
| Amenities | Exercise Centre, Party Room, Visitor Parking, Storage - Locker |
| Appliances | Dishwasher, Dryer, Hood Fan, Microwave, Stove, Washer, Refrigerator |
| Cooling Type | Central Air Conditioning |
| Exterior Finish | Brick, Stone |
| Flooring Type | Hardwood, Tile |
| Heating Fuel | Natural Gas |
| Heating Type | Heat Pump |
| Size Interior | 800 - 899 Ft2 |
| Type | Apartment |
Parking
| Underground | |
| Garage |
Land
| Acreage | No |
| Land Amenities | Place Of Worship, Schools, Public Transit, Park |
Rooms
| Level | Type | Length | Width | Dimensions |
|---|---|---|---|---|
| Main Level | Foyer | 1.42 m | 1.42 m | 1.42 m x 1.42 m |
| Main Level | Kitchen | 3.04 m | 2.84 m | 3.04 m x 2.84 m |
| Main Level | Living Room | 4.67 m | 2.99 m | 4.67 m x 2.99 m |
| Main Level | Dining Room | 4.49 m | 1.6 m | 4.49 m x 1.6 m |
| Main Level | Primary Bedroom | 5.58 m | 3.04 m | 5.58 m x 3.04 m |
| Main Level | Bathroom | 2.2 m | 1.47 m | 2.2 m x 1.47 m |
| Main Level | Bathroom | 2.81 m | 1.82 m | 2.81 m x 1.82 m |
| Main Level | Bedroom 2 | 3.22 m | 2.89 m | 3.22 m x 2.89 m |
| Main Level | Laundry Room | 1.05 m | 1.65 m | 1.05 m x 1.65 m |
https://www.realtor.ca/real-estate/28536653/514-235-kent-street-ottawa-4102-ottawa-centre
Contact Us
Contact us for more information
Pierre Acouri
Salesperson
www.facebook.com/pacourirealtor
twitter.com/PierreAcouri?ref_src=twsrc^google|twcamp^serp|twgr%255
www.linkedin.com/in/pierreacouri/
344 O'connor Street
Ottawa, Ontario K2P 1W1
(613) 563-1155
(613) 563-8710
www.hallmarkottawa.com/

Jeffrey Gauthier
Broker
www.jeffreygauthier.ca/
jgauthierrealty/
344 O'connor Street
Ottawa, Ontario K2P 1W1
(613) 563-1155
(613) 563-8710
www.hallmarkottawa.com/




































