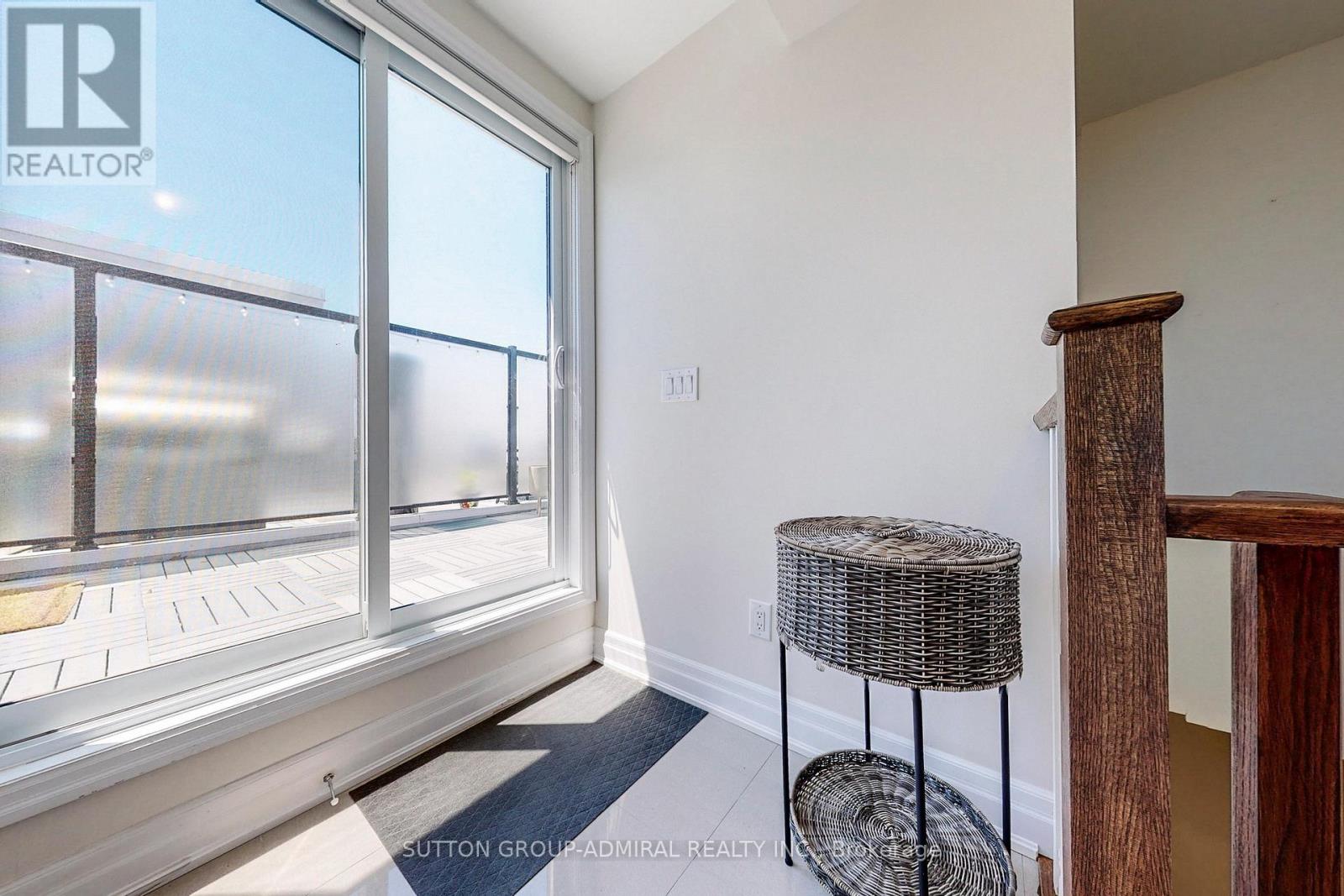515 - 657 Cricklewood Drive Mississauga, Ontario L5G 0B8
$3,200 Monthly
Stunning Upscale East Mineola Contemporary Townhome,2 Bedroom+Work Lounge & 3 Washrooms! Large 1,292Sqft + 439 Sq Ft Private Sun Drenched Rooftop Terrace Oasis Spectacular Views Where You Can Bbq W/Direct Gas Line! Ideal For The Telecommuter, This Smart Layout Incorporates Enough Room For A Home Office On Main Level! Open Concept Living, Kitchen W/Stone Counter Tops & Lots Of Storage, SS Appliances, Master Bedrm+Reading Nook And Ensuite Bathrm, No Car Traffic! (id:58043)
Property Details
| MLS® Number | W11902019 |
| Property Type | Single Family |
| Community Name | Mineola |
| AmenitiesNearBy | Park, Public Transit, Schools |
| CommunityFeatures | Pets Not Allowed, Community Centre |
| Features | Carpet Free |
| ParkingSpaceTotal | 1 |
| ViewType | View |
Building
| BathroomTotal | 3 |
| BedroomsAboveGround | 2 |
| BedroomsTotal | 2 |
| Amenities | Visitor Parking |
| CoolingType | Central Air Conditioning |
| ExteriorFinish | Brick |
| FlooringType | Laminate |
| HalfBathTotal | 1 |
| HeatingFuel | Natural Gas |
| HeatingType | Forced Air |
| StoriesTotal | 3 |
| SizeInterior | 1199.9898 - 1398.9887 Sqft |
| Type | Row / Townhouse |
Parking
| Underground |
Land
| Acreage | No |
| LandAmenities | Park, Public Transit, Schools |
Rooms
| Level | Type | Length | Width | Dimensions |
|---|---|---|---|---|
| Second Level | Primary Bedroom | 6.1 m | 3.4 m | 6.1 m x 3.4 m |
| Second Level | Office | 2.79 m | 1.93 m | 2.79 m x 1.93 m |
| Second Level | Bedroom 2 | 3.15 m | 2.95 m | 3.15 m x 2.95 m |
| Second Level | Laundry Room | 1.5 m | 2 m | 1.5 m x 2 m |
| Second Level | Other | 8.61 m | 5.69 m | 8.61 m x 5.69 m |
| Main Level | Living Room | 5.72 m | 5.61 m | 5.72 m x 5.61 m |
| Main Level | Dining Room | 5.72 m | 5.61 m | 5.72 m x 5.61 m |
| Main Level | Office | 5.72 m | 5.61 m | 5.72 m x 5.61 m |
| Main Level | Kitchen | 2.9 m | 2.44 m | 2.9 m x 2.44 m |
https://www.realtor.ca/real-estate/27756577/515-657-cricklewood-drive-mississauga-mineola-mineola
Interested?
Contact us for more information
Vaheesan Theiventhiran
Salesperson
1881 Steeles Ave. W.
Toronto, Ontario M3H 5Y4



























