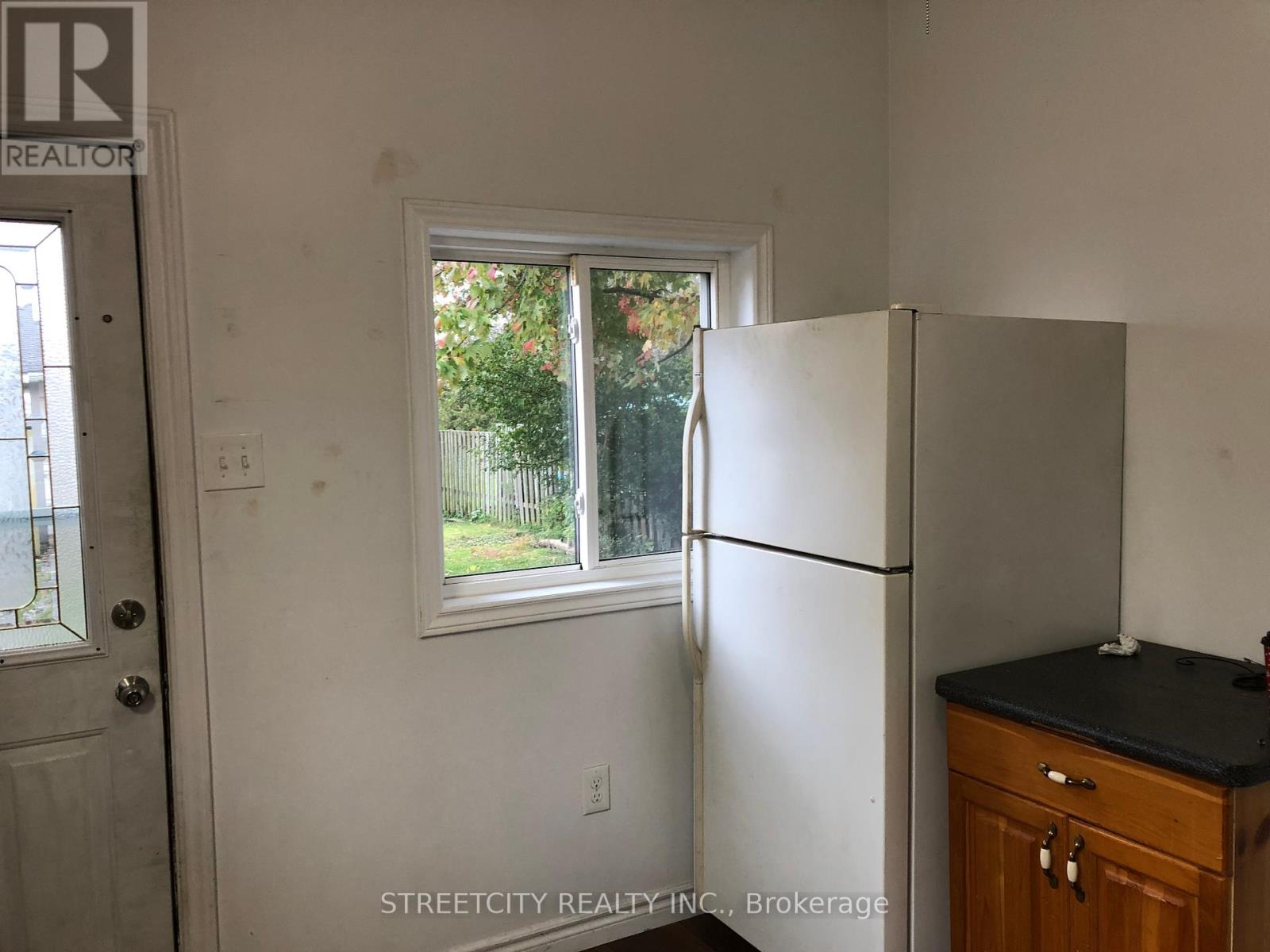515 Third Street London, Ontario N5V 2C1
$2,395 Monthly
Cozy East end bungalow. Conveniently located near Fanshawe College. Three bedrooms, TWO bathrooms, open concept living room/dining room. New furnace (2021). Freshly Painted. Close to Schools, Shopping and trails nearby. Backyard Patio for BBQ or simply to chill out. Large lot and backyard. Commercial, shopping and many amenities nearby. **** EXTRAS **** Credit Check, Deposit, Lease Agreement, Rental Application, Employment Letter. Garage/workshop not included. Up to 2 parking spots for tenants in the back of the house. Call the Listing Agent for details (id:58043)
Property Details
| MLS® Number | X11896048 |
| Property Type | Single Family |
| Neigbourhood | Pottersburg |
| Community Name | East H |
| Features | Flat Site, Lane, In Suite Laundry |
| ParkingSpaceTotal | 1 |
Building
| BathroomTotal | 2 |
| BedroomsAboveGround | 3 |
| BedroomsTotal | 3 |
| Appliances | Dryer, Refrigerator, Stove, Washer |
| ArchitecturalStyle | Bungalow |
| BasementDevelopment | Unfinished |
| BasementType | N/a (unfinished) |
| ConstructionStyleAttachment | Detached |
| ExteriorFinish | Brick Facing, Aluminum Siding |
| FoundationType | Concrete |
| HeatingFuel | Natural Gas |
| HeatingType | Forced Air |
| StoriesTotal | 1 |
| SizeInterior | 1099.9909 - 1499.9875 Sqft |
| Type | House |
| UtilityWater | Municipal Water |
Land
| Acreage | No |
| FenceType | Fenced Yard |
| Sewer | Sanitary Sewer |
| SizeDepth | 182 Ft |
| SizeFrontage | 46 Ft ,6 In |
| SizeIrregular | 46.5 X 182 Ft |
| SizeTotalText | 46.5 X 182 Ft|under 1/2 Acre |
Rooms
| Level | Type | Length | Width | Dimensions |
|---|---|---|---|---|
| Main Level | Bedroom | 5.08 m | 3.2 m | 5.08 m x 3.2 m |
| Main Level | Bedroom | 2.79 m | 2.62 m | 2.79 m x 2.62 m |
| Main Level | Bedroom | 2.79 m | 2.36 m | 2.79 m x 2.36 m |
| Main Level | Kitchen | 3.96 m | 2.44 m | 3.96 m x 2.44 m |
| Main Level | Living Room | 5.41 m | 3.56 m | 5.41 m x 3.56 m |
| Main Level | Bathroom | Measurements not available | ||
| Main Level | Bathroom | Measurements not available |
Utilities
| Cable | Available |
| Sewer | Available |
https://www.realtor.ca/real-estate/27744695/515-third-street-london-east-h
Interested?
Contact us for more information
Randy Goela
Salesperson















