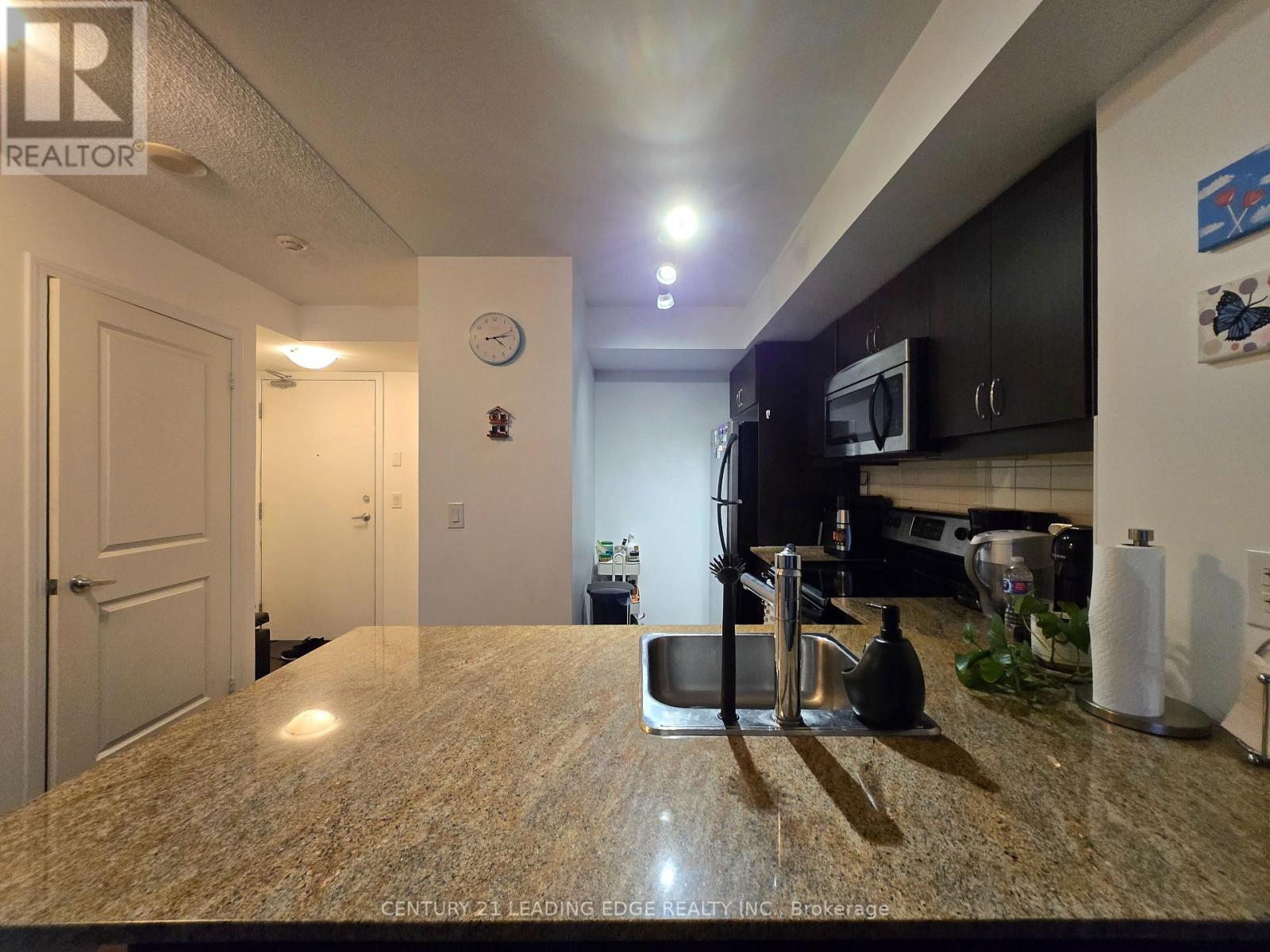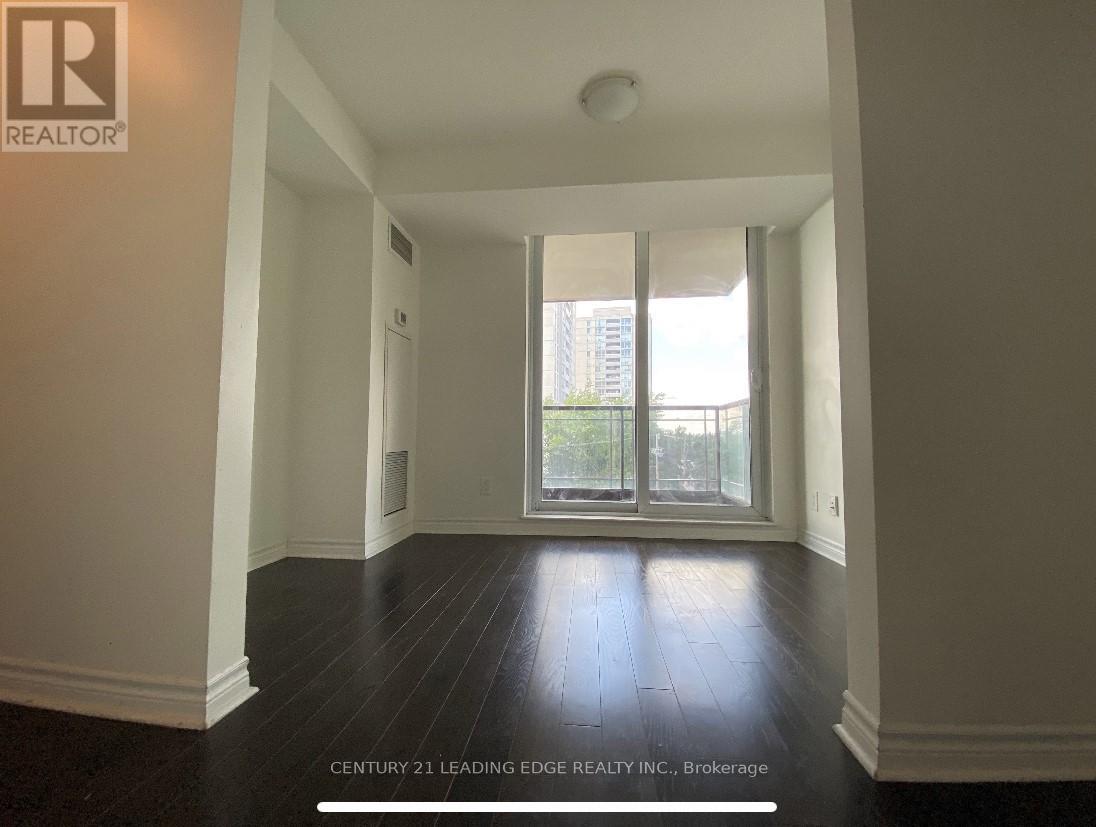516 - 27 Rean Drive Toronto, Ontario M2K 0A6
$2,750 Monthly
Spacious (726+74 sqft balcony) & bright low-rise condo in prime bayview village location. Rare two balconies and two full bathrooms! large den with door can be extra bedroom or office. hardwood floors throughout with ensuite laundry. practical floorplan. spacious kitchen with granite counter. can walk to TTC subway, shopping at Bayview Village, groceries, new community centre and library and more. quick access to hwy 401 and 404. 1 parking near elevator and 1 locker included. tenant pays electricity, insurance. **** EXTRAS **** stainless steel fridge, stove, dishwasher, microwave oven, washer and dryer, one locker and one parking. luxury amenities: superintendent, concierge, gym, games room, rooftop garden, BBQ, theatre room, party/meeting room, visitor parking (id:58043)
Property Details
| MLS® Number | C11910862 |
| Property Type | Single Family |
| Community Name | Bayview Village |
| AmenitiesNearBy | Hospital, Park, Place Of Worship, Public Transit |
| CommunityFeatures | Pet Restrictions, Community Centre |
| Features | Balcony, In Suite Laundry |
| ParkingSpaceTotal | 1 |
Building
| BathroomTotal | 2 |
| BedroomsAboveGround | 1 |
| BedroomsBelowGround | 1 |
| BedroomsTotal | 2 |
| Amenities | Security/concierge, Exercise Centre, Party Room, Visitor Parking, Storage - Locker |
| CoolingType | Central Air Conditioning |
| ExteriorFinish | Stucco |
| FireProtection | Security Guard |
| FlooringType | Hardwood |
| HeatingFuel | Electric |
| HeatingType | Forced Air |
| SizeInterior | 799.9932 - 898.9921 Sqft |
| Type | Apartment |
Parking
| Underground |
Land
| Acreage | No |
| LandAmenities | Hospital, Park, Place Of Worship, Public Transit |
Rooms
| Level | Type | Length | Width | Dimensions |
|---|---|---|---|---|
| Flat | Bedroom | 3.53 m | 3.05 m | 3.53 m x 3.05 m |
| Flat | Den | 3.15 m | 2.13 m | 3.15 m x 2.13 m |
| Flat | Living Room | 4.37 m | 3.05 m | 4.37 m x 3.05 m |
| Flat | Dining Room | 4.37 m | 3.05 m | 4.37 m x 3.05 m |
| Flat | Kitchen | Measurements not available |
Interested?
Contact us for more information
Kenny Chan
Salesperson
165 Main Street North
Markham, Ontario L3P 1Y2

















