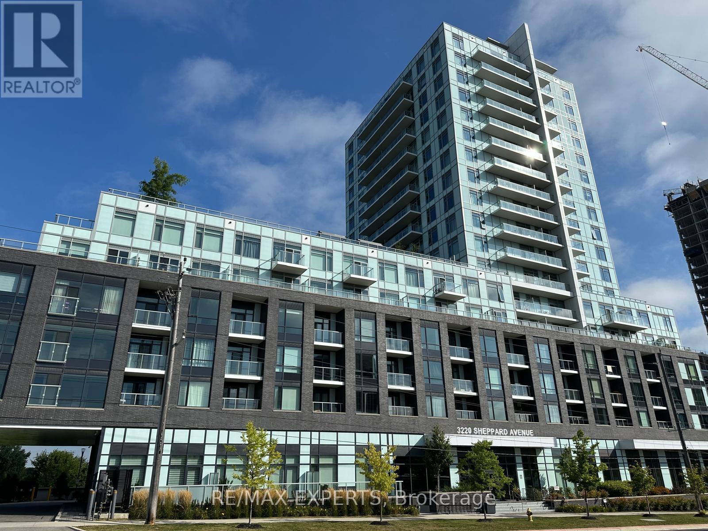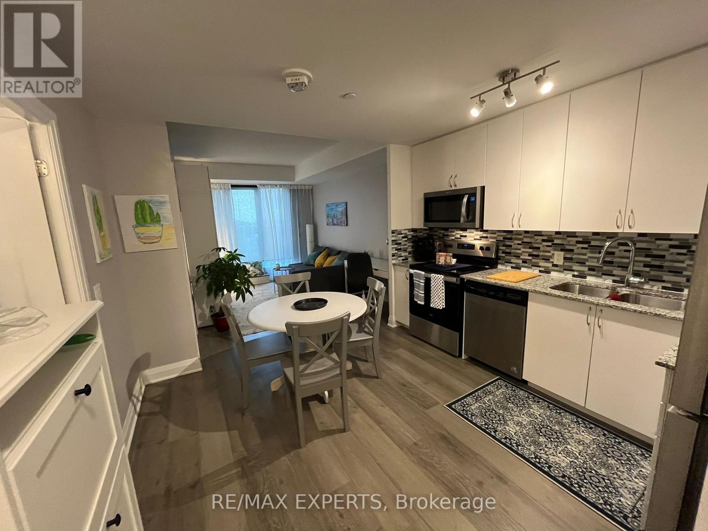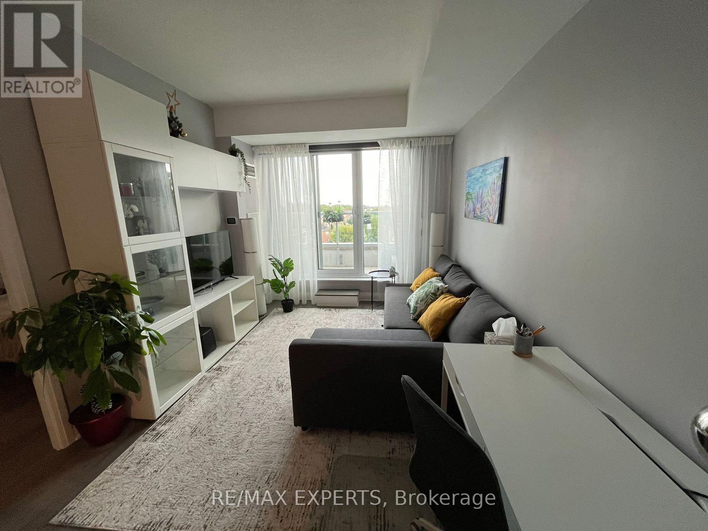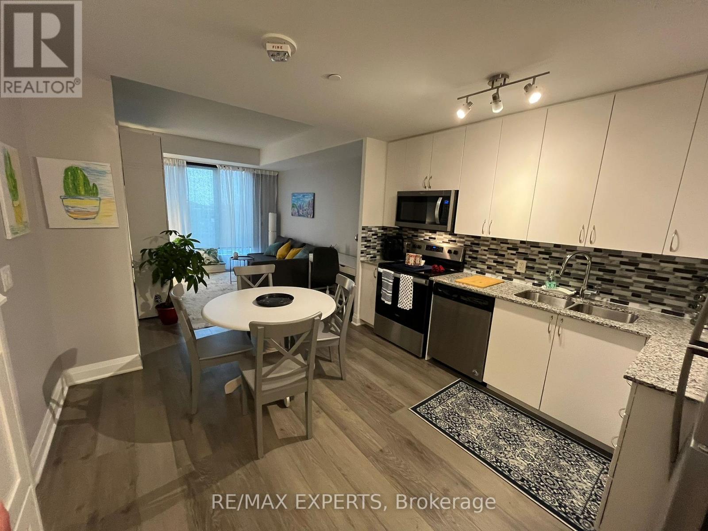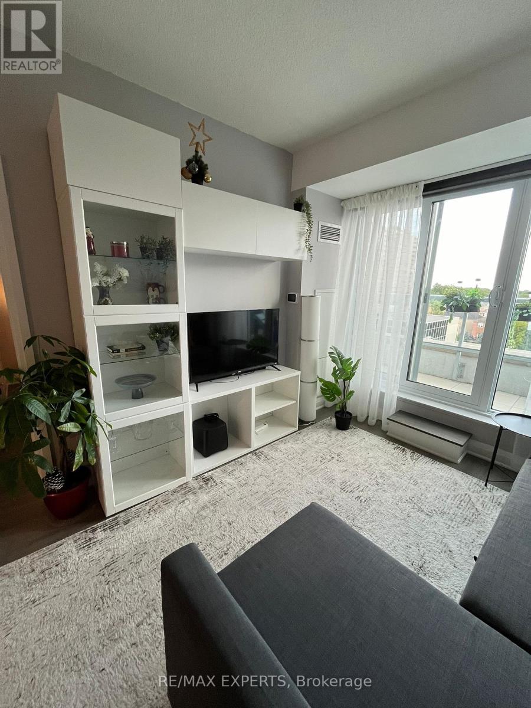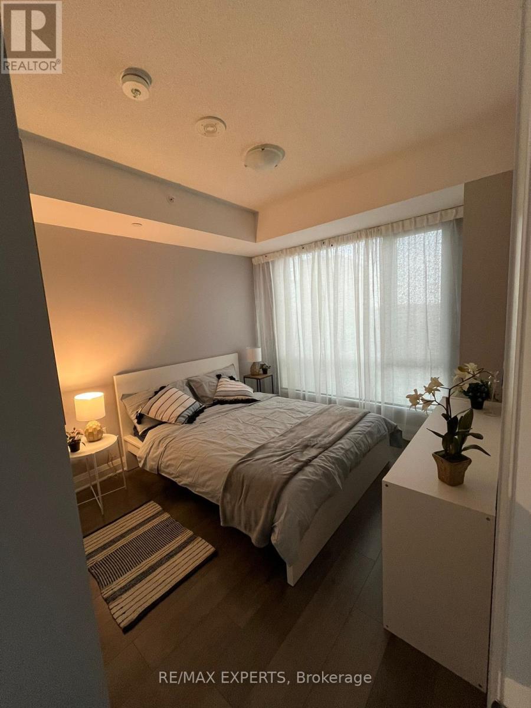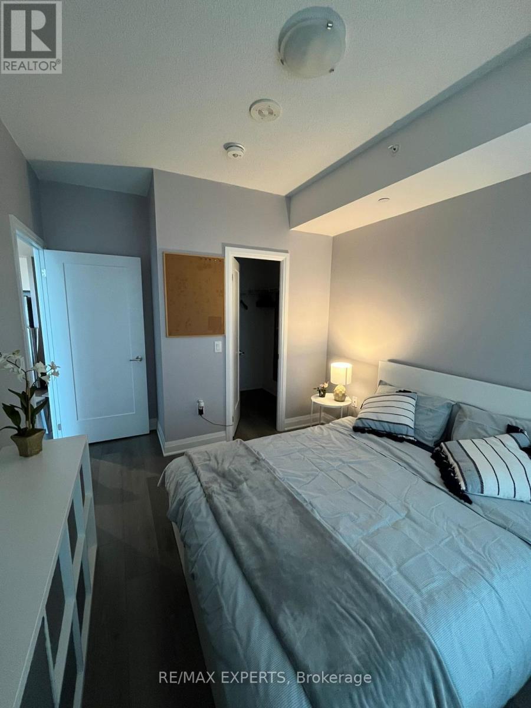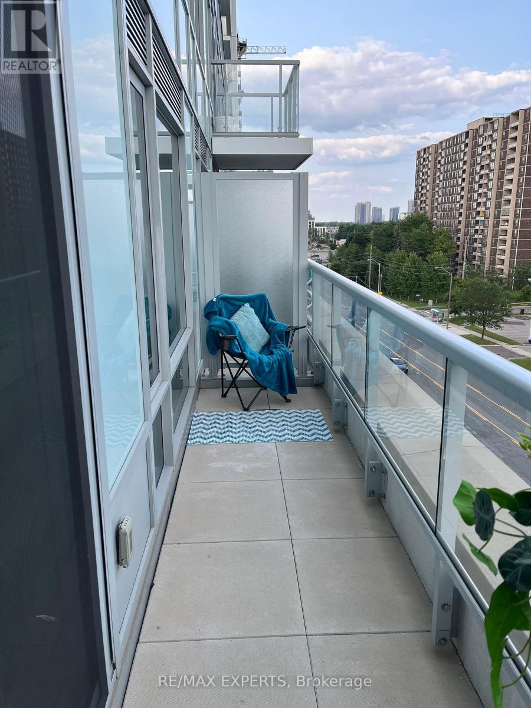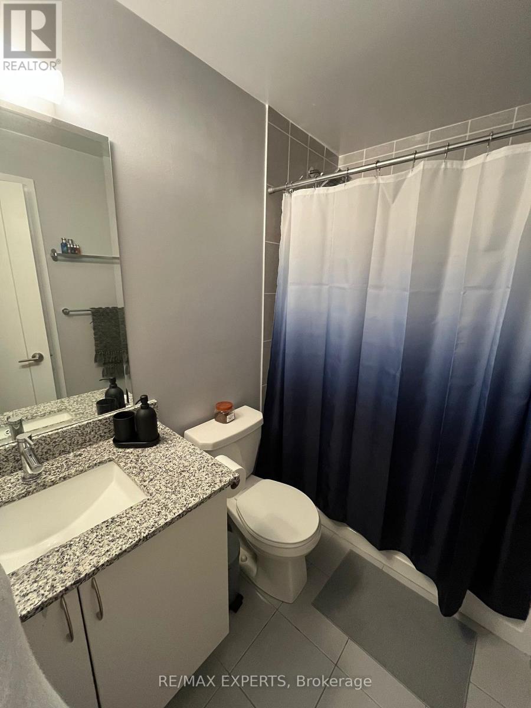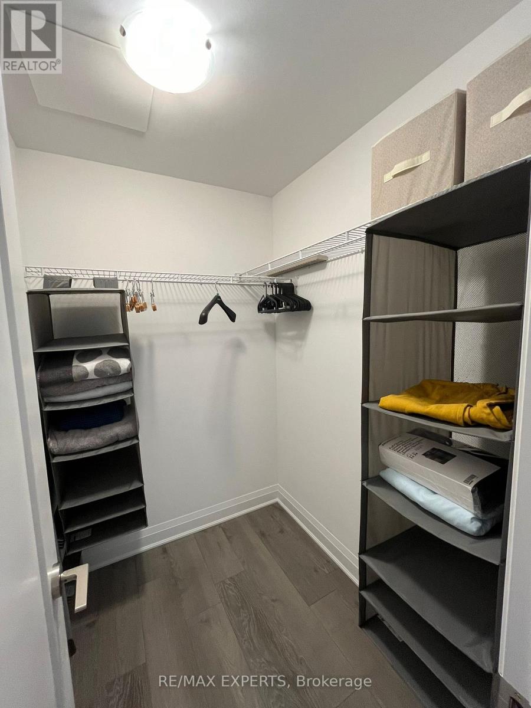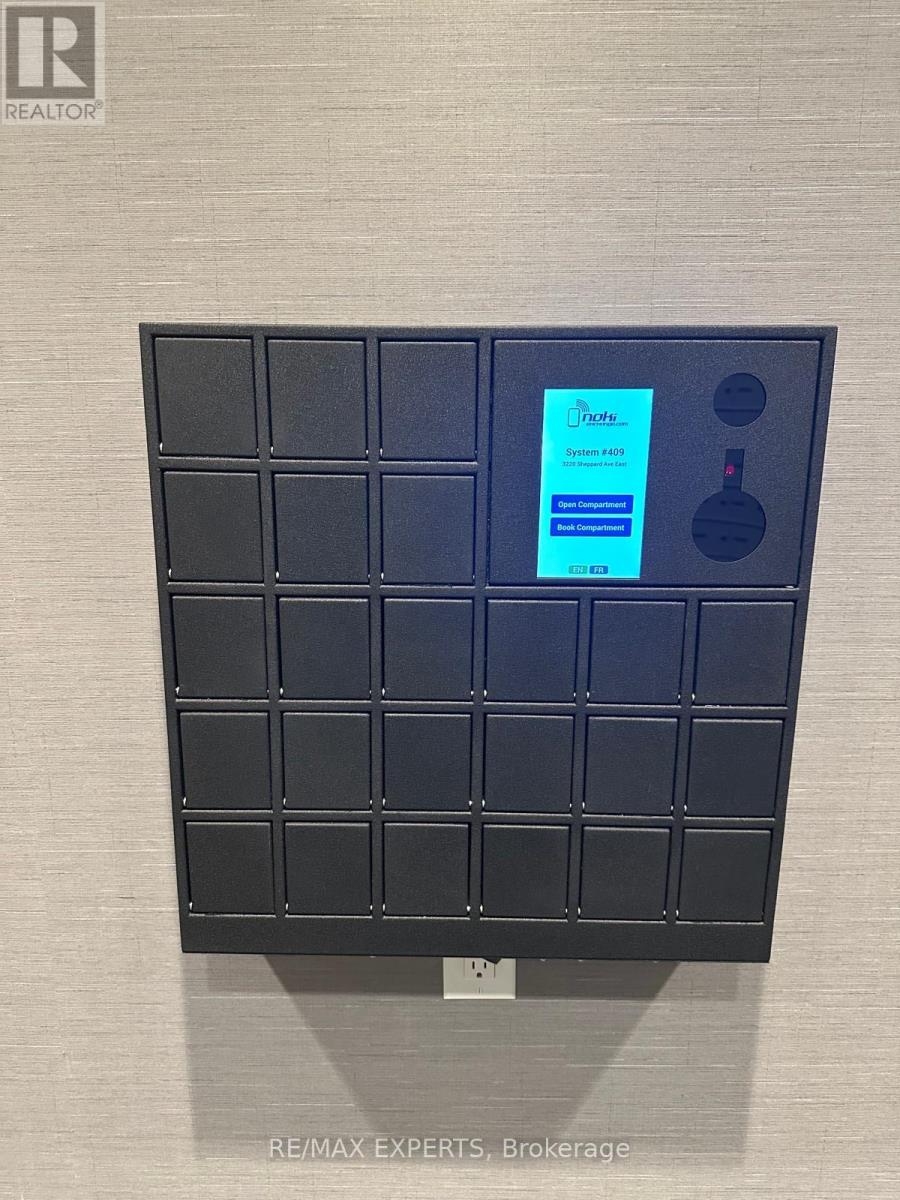516 - 3220 Sheppard Avenue E Toronto, Ontario M1T 3K3
$2,200 Monthly
Luxuries Condominiums! Toronto's Premiere Upper East Side Community. The Unit Is fully furnished. This 566 Sf Unit Plus A 80 Sf Balcony With No Obstructions, Very Bright And Specious, Features An Elegant Master Bedroom With A Custom Organizer, A Comfortable Ensuite, And A Spacious Walk-In Closet ,few mins to Hwy 401.TTC ,Fairview Mall, Amenities Include 24 Hours Concierge, Party Room, Guest Suite, State Of Art Roof Terrace, BBQ facility, Kids Room, And Meeting Room. (id:58043)
Property Details
| MLS® Number | E12499192 |
| Property Type | Single Family |
| Neigbourhood | Bayview Village |
| Community Name | Tam O'Shanter-Sullivan |
| Amenities Near By | Public Transit, Schools |
| Communication Type | High Speed Internet |
| Community Features | Pets Allowed With Restrictions |
| Features | Balcony, Carpet Free, In Suite Laundry |
| Parking Space Total | 1 |
Building
| Bathroom Total | 1 |
| Bedrooms Above Ground | 1 |
| Bedrooms Total | 1 |
| Age | 0 To 5 Years |
| Amenities | Storage - Locker, Security/concierge |
| Appliances | Dishwasher, Dryer, Microwave, Stove, Washer, Refrigerator |
| Basement Type | None |
| Cooling Type | Central Air Conditioning |
| Exterior Finish | Concrete |
| Flooring Type | Laminate |
| Heating Fuel | Natural Gas |
| Heating Type | Forced Air |
| Size Interior | 500 - 599 Ft2 |
| Type | Apartment |
Parking
| Underground | |
| Garage |
Land
| Acreage | No |
| Land Amenities | Public Transit, Schools |
Rooms
| Level | Type | Length | Width | Dimensions |
|---|---|---|---|---|
| Main Level | Living Room | 3.05 m | 4.6 m | 3.05 m x 4.6 m |
| Main Level | Dining Room | 3.05 m | 4.4 m | 3.05 m x 4.4 m |
| Main Level | Kitchen | 3.08 m | 2.25 m | 3.08 m x 2.25 m |
| Main Level | Primary Bedroom | 3.08 m | 2.92 m | 3.08 m x 2.92 m |
Contact Us
Contact us for more information

Aydin Rahimy Khorasani
Broker
(647) 879-7917
www.aydin.realtor/
277 Cityview Blvd Unit 16
Vaughan, Ontario L4H 5A4
(905) 499-8800
www.remaxexperts.ca/


