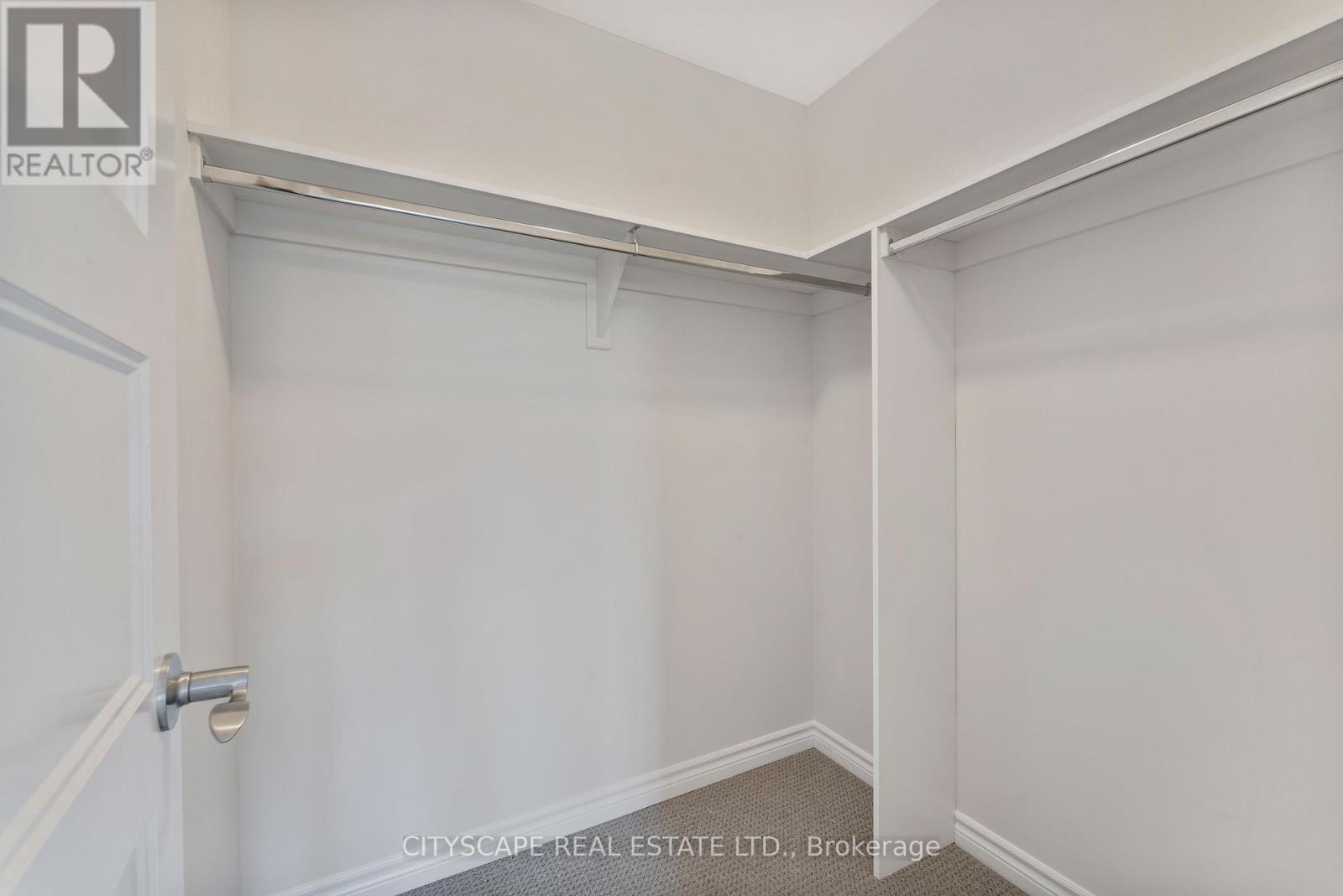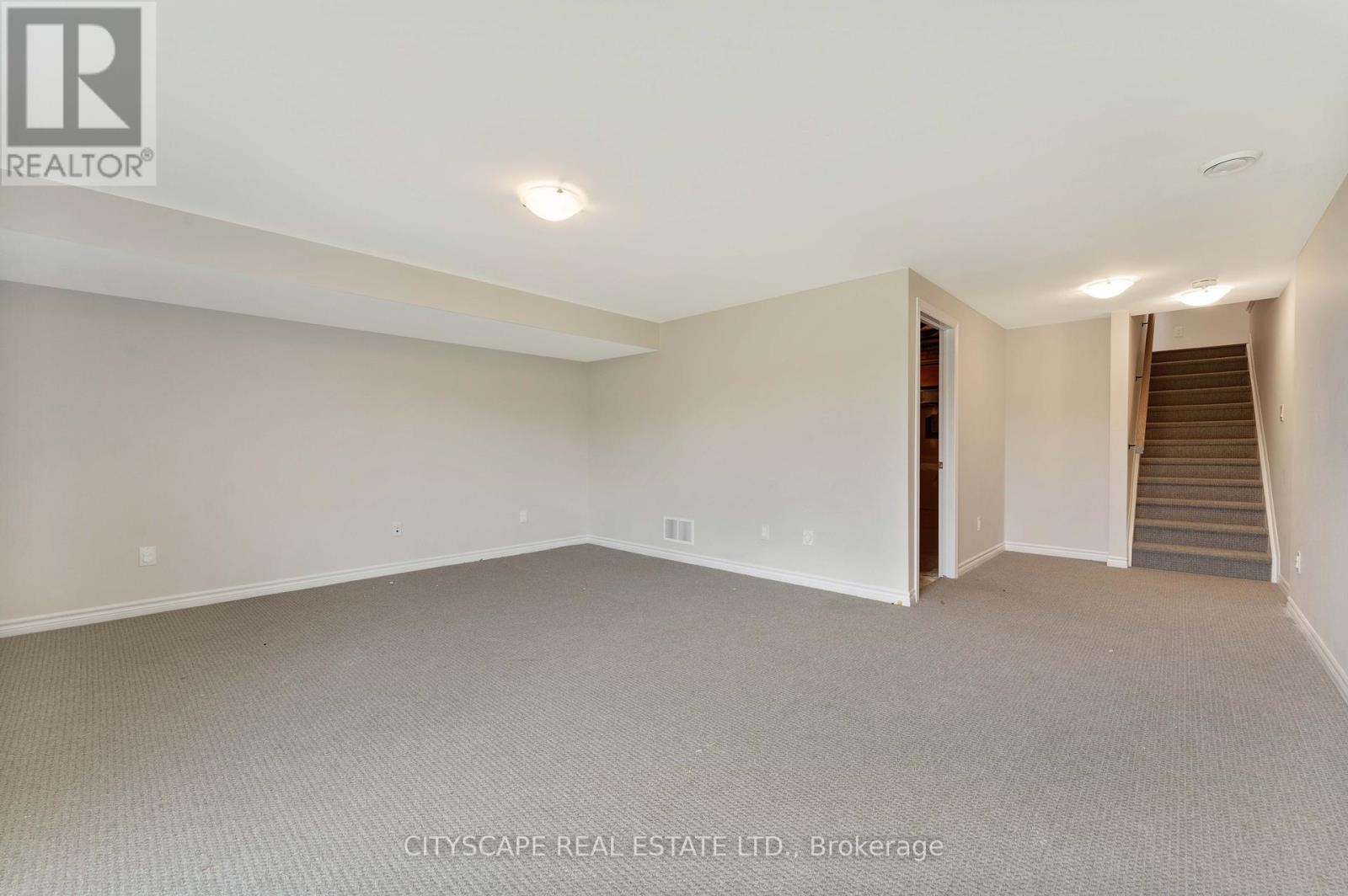517 Enclave Lane Clarence-Rockland, Ontario K4K 1T2
$649,900
Gorgeous 3 Bedroom 3 Bathroom End Unit Townhome On A Premium Lot With Walkout Basement No Rear Neighbours. This home Features 9Ft Ceiling On The Main Floor, Eng Hardwood Floor In living & Dining Area , Open Concept Modern Kitchen With Upgraded Kitchen Cabinets, Countertops and Backsplash, Chimney Hood-fan, LG Gas Stove, Fridge, Dishwasher, Living/Dining Room Open To Above Ceilings With Tons Of Natural Light. Rec Room & Rought In Washroom In the Basement.Overlooking Conservation Area With Fabulous Sunrise! Steps Away From Ottawa River, Services, Schools And Parks In Clarence- Rockland. **** EXTRAS **** LG Gas Stove, Fridge, Dishwasher, Washer & Dryer. (id:58043)
Property Details
| MLS® Number | X9240471 |
| Property Type | Single Family |
| Features | Irregular Lot Size, Backs On Greenbelt |
| ParkingSpaceTotal | 2 |
Building
| BathroomTotal | 2 |
| BedroomsAboveGround | 3 |
| BedroomsTotal | 3 |
| Appliances | Water Heater |
| BasementDevelopment | Finished |
| BasementFeatures | Walk Out |
| BasementType | N/a (finished) |
| ConstructionStyleAttachment | Attached |
| ExteriorFinish | Brick, Vinyl Siding |
| FireProtection | Smoke Detectors |
| FlooringType | Hardwood, Tile, Carpeted |
| FoundationType | Poured Concrete |
| HeatingFuel | Natural Gas |
| HeatingType | Forced Air |
| StoriesTotal | 2 |
| Type | Row / Townhouse |
| UtilityWater | Municipal Water |
Parking
| Attached Garage |
Land
| Acreage | No |
| Sewer | Sanitary Sewer |
| SizeDepth | 125 Ft ,9 In |
| SizeFrontage | 25 Ft ,5 In |
| SizeIrregular | 25.49 X 125.83 Ft |
| SizeTotalText | 25.49 X 125.83 Ft|under 1/2 Acre |
| ZoningDescription | Residential |
Rooms
| Level | Type | Length | Width | Dimensions |
|---|---|---|---|---|
| Second Level | Primary Bedroom | 14 m | 13 m | 14 m x 13 m |
| Second Level | Bedroom 2 | 13.11 m | 9.5 m | 13.11 m x 9.5 m |
| Second Level | Bedroom 3 | 10.9 m | 9.5 m | 10.9 m x 9.5 m |
| Second Level | Bathroom | 7 m | 5 m | 7 m x 5 m |
| Basement | Recreational, Games Room | 17.11 m | 14.8 m | 17.11 m x 14.8 m |
| Main Level | Family Room | 19.3 m | 11 m | 19.3 m x 11 m |
| Main Level | Dining Room | 10.6 m | 11 m | 10.6 m x 11 m |
| Main Level | Kitchen | 14.6 m | 8.9 m | 14.6 m x 8.9 m |
Utilities
| Cable | Available |
| Sewer | Available |
https://www.realtor.ca/real-estate/27255358/517-enclave-lane-clarence-rockland
Interested?
Contact us for more information
Jaskaran Singh Ranu
Salesperson
885 Plymouth Dr #2
Mississauga, Ontario L5V 0B5
Arash Sudhir
Salesperson
885 Plymouth Dr #2
Mississauga, Ontario L5V 0B5

































