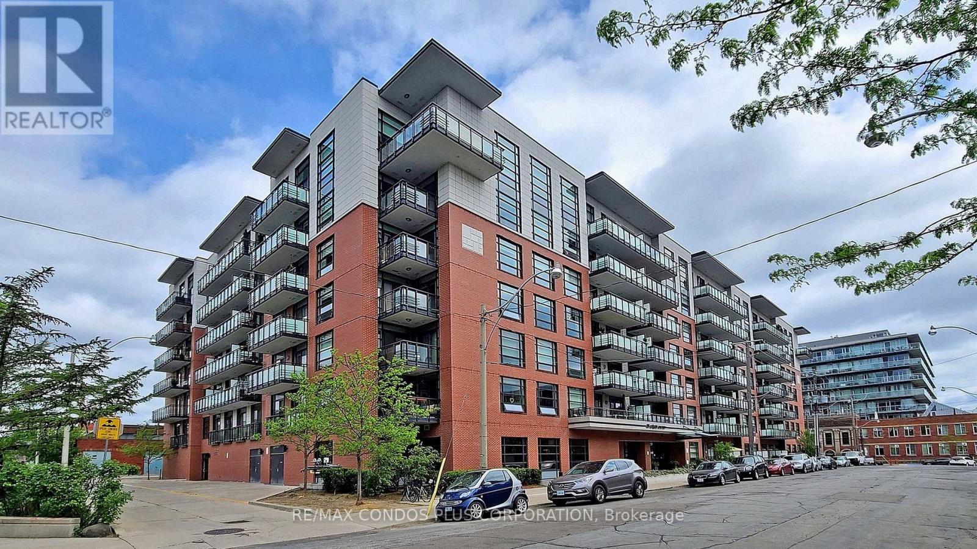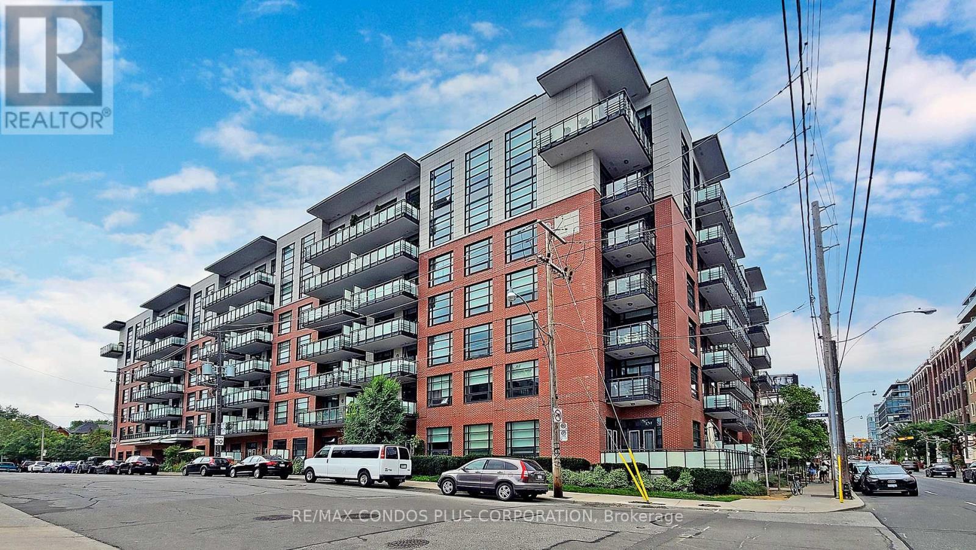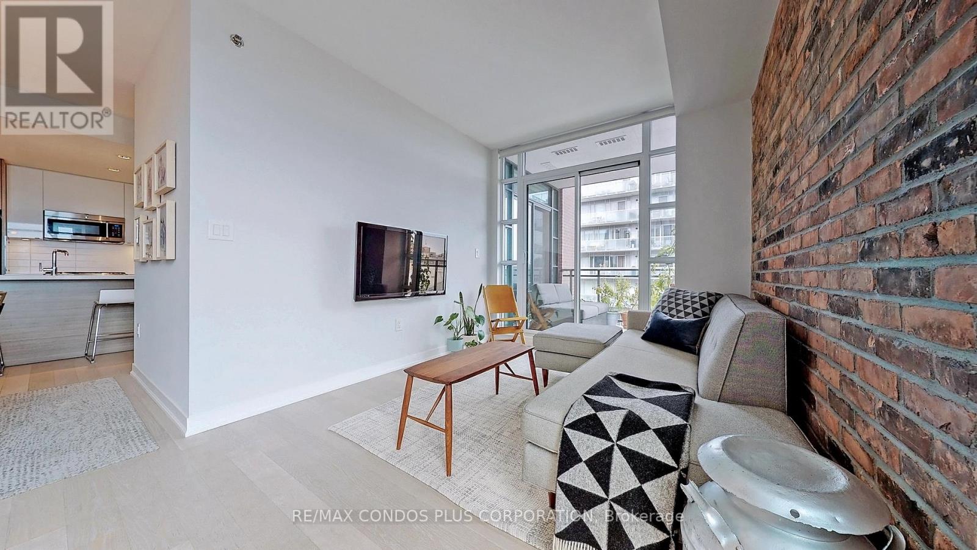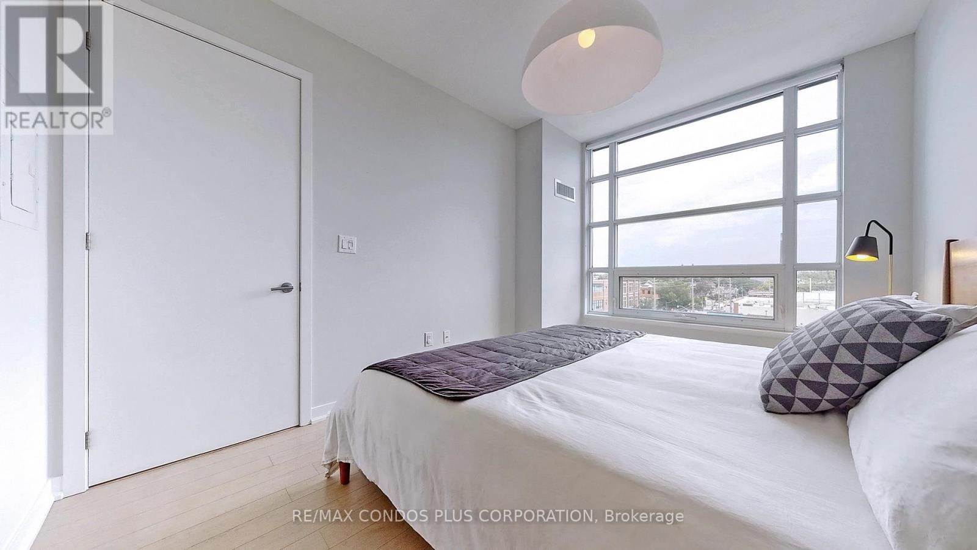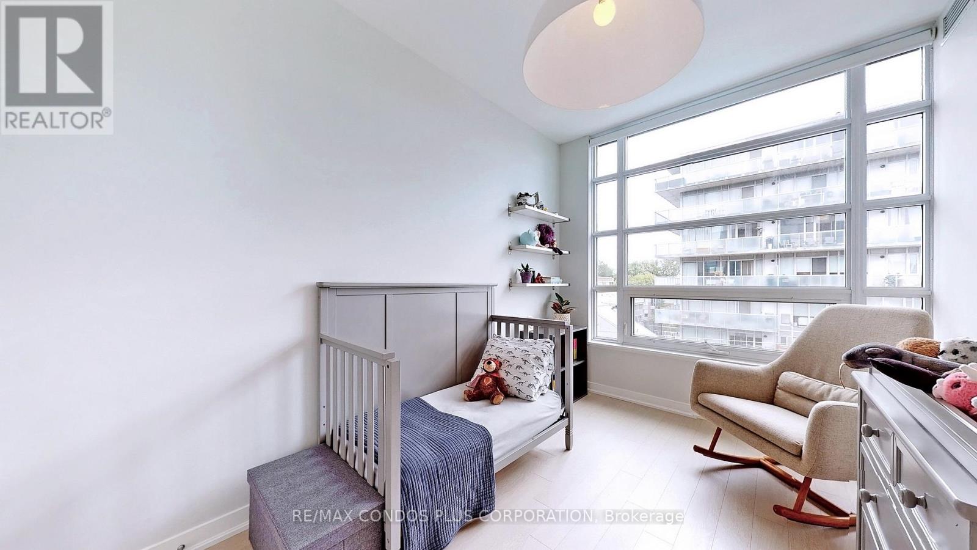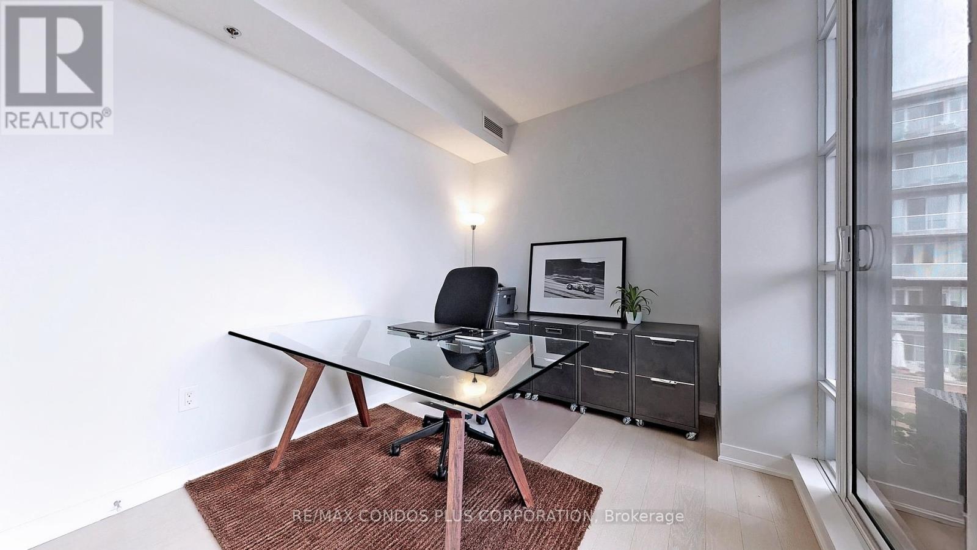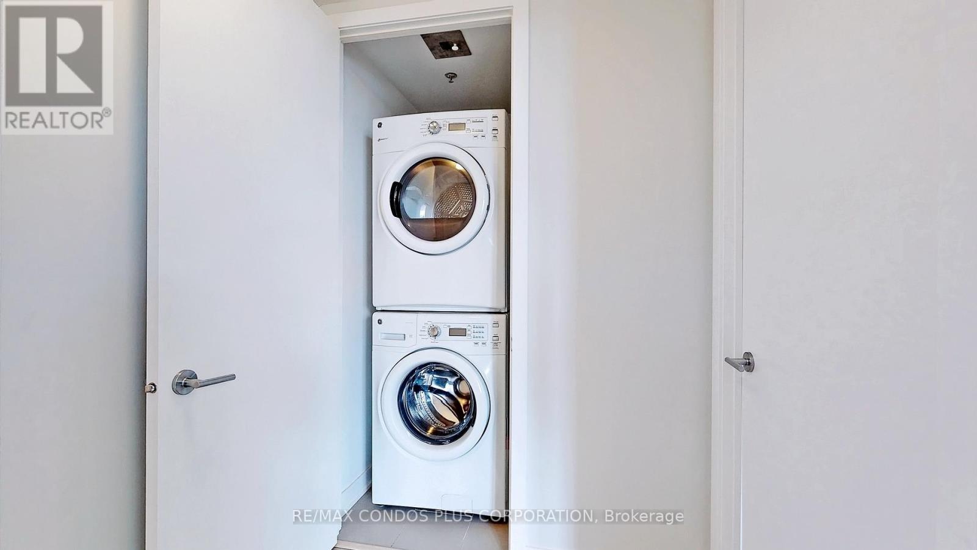518 - 88 Colgate Avenue Toronto, Ontario M4M 0A6
$4,150 Monthly
Showcase Lofts! Rare 3-bedroom, 2-bath corner suite in the heart of Leslieville. Features nearly 1100 sf of living space, functional open concept plan, large balcony, and bright and sunny SE exposure. Modern interior with large warehouse-style windows, character filled reclaimed brick feature wall, 9 ft smooth finish ceilings, and hardwood floors throughout. Beautifully appointed kitchen includes stylish 2-tone cabinets, huge breakfast bar, loads of storage, GE Cafe stainless appliances, gas cooking, undermount lighting, & quartz counters. Spacious primary bedroom will comfortably accommodate a king size bed and features a 4-pc ensuite and walk-in closet. 2nd and 3rd bedrooms are generously sized with large windows. Steps To 24-Hr Queen Streetcar, Jimmy Simpson Park, and countless restaurants, cafes, & boutiques along Queen St. E. Minutes to Toronto's Waterfront, Tommy Thompson Park, DVP, and Lake Shore Blvd E. **** EXTRAS **** Wonderful building amenities: 24-hr concierge, fitness centre, large courtyard with BBQ, party/billiard room, theatre room, and guest suite. (id:58043)
Property Details
| MLS® Number | E11930266 |
| Property Type | Single Family |
| Neigbourhood | Studio District |
| Community Name | South Riverdale |
| AmenitiesNearBy | Park, Public Transit, Schools |
| CommunityFeatures | Pets Not Allowed, Community Centre |
| Features | Balcony, Carpet Free, In Suite Laundry, Guest Suite |
| ParkingSpaceTotal | 1 |
| ViewType | View |
Building
| BathroomTotal | 2 |
| BedroomsAboveGround | 3 |
| BedroomsTotal | 3 |
| Amenities | Security/concierge, Exercise Centre, Party Room, Storage - Locker |
| Appliances | Blinds, Dishwasher, Dryer, Microwave, Refrigerator, Stove, Washer |
| CoolingType | Central Air Conditioning |
| ExteriorFinish | Brick |
| FireProtection | Security System |
| FlooringType | Hardwood |
| HeatingFuel | Natural Gas |
| HeatingType | Forced Air |
| SizeInterior | 999.992 - 1198.9898 Sqft |
| Type | Apartment |
Parking
| Underground |
Land
| Acreage | No |
| LandAmenities | Park, Public Transit, Schools |
Rooms
| Level | Type | Length | Width | Dimensions |
|---|---|---|---|---|
| Flat | Living Room | 5.64 m | 2.87 m | 5.64 m x 2.87 m |
| Flat | Dining Room | 5.64 m | 2.87 m | 5.64 m x 2.87 m |
| Flat | Kitchen | 2.67 m | 2.39 m | 2.67 m x 2.39 m |
| Flat | Primary Bedroom | 4.09 m | 3 m | 4.09 m x 3 m |
| Flat | Bedroom 2 | 3.38 m | 2.62 m | 3.38 m x 2.62 m |
| Flat | Bedroom 3 | 3.53 m | 2.57 m | 3.53 m x 2.57 m |
Interested?
Contact us for more information
Francesco Jr. Lardi
Broker
45 Harbour Square
Toronto, Ontario M5J 2G4


