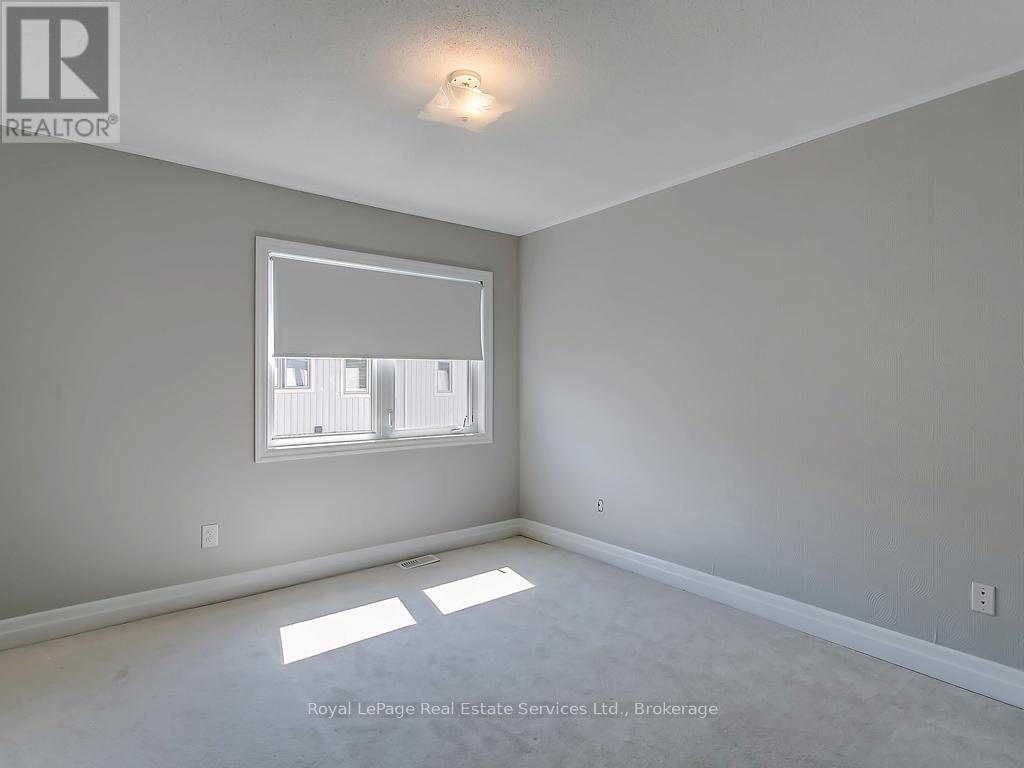52 - 2171 Fiddlers Way Oakville, Ontario L6M 0R9
$3,350 Monthly
Fabulous Renovated 3 bedroom, 3 bath Townhome in desirable Westmount neighborhood, steps to the new Oakville Hospital. Beautiful dark hardwood stairs and floors, large great room, renovated white eat-in kitchen with quartz counter tops, stainless steel appliances, high ceilings, lower level rec room with walk out to fenced backyard. Inside entry to the garage, main floor powder room, master bedroom with ensuite bath & walk-in closet. This home will not disappoint. 2 car parking. Minutes to major HWY's, amenities, excellent schools & parks. This one is not to be missed. Looking for AAA Tenants, non-smoking & ideally no pets. (id:58043)
Property Details
| MLS® Number | W11902717 |
| Property Type | Single Family |
| Community Name | 1019 - WM Westmount |
| AmenitiesNearBy | Hospital, Park |
| Features | In Suite Laundry |
| ParkingSpaceTotal | 2 |
Building
| BathroomTotal | 3 |
| BedroomsAboveGround | 3 |
| BedroomsTotal | 3 |
| BasementDevelopment | Finished |
| BasementFeatures | Walk Out |
| BasementType | N/a (finished) |
| ConstructionStyleAttachment | Attached |
| CoolingType | Central Air Conditioning |
| ExteriorFinish | Brick, Vinyl Siding |
| FoundationType | Concrete |
| HalfBathTotal | 1 |
| HeatingFuel | Natural Gas |
| HeatingType | Forced Air |
| StoriesTotal | 3 |
| SizeInterior | 1499.9875 - 1999.983 Sqft |
| Type | Row / Townhouse |
| UtilityWater | Municipal Water |
Parking
| Attached Garage |
Land
| Acreage | No |
| LandAmenities | Hospital, Park |
| Sewer | Sanitary Sewer |
| SizeDepth | 74 Ft ,4 In |
| SizeFrontage | 17 Ft ,6 In |
| SizeIrregular | 17.5 X 74.4 Ft |
| SizeTotalText | 17.5 X 74.4 Ft|under 1/2 Acre |
Rooms
| Level | Type | Length | Width | Dimensions |
|---|---|---|---|---|
| Second Level | Living Room | 3.05 m | 5.49 m | 3.05 m x 5.49 m |
| Second Level | Kitchen | 2.44 m | 3.71 m | 2.44 m x 3.71 m |
| Second Level | Eating Area | 2.57 m | 3.28 m | 2.57 m x 3.28 m |
| Third Level | Primary Bedroom | 3.38 m | 3.43 m | 3.38 m x 3.43 m |
| Third Level | Bedroom 2 | 2.44 m | 2.44 m x Measurements not available | |
| Third Level | Bedroom 3 | 2.44 m | 2.95 m | 2.44 m x 2.95 m |
| Main Level | Recreational, Games Room | 3.1 m | 3.76 m | 3.1 m x 3.76 m |
Utilities
| Cable | Available |
| Sewer | Installed |
Interested?
Contact us for more information
Lesley Kennedy
Salesperson
326 Lakeshore Rd E
Oakville, Ontario L6J 1J6
Stephanie Kennedy
Salesperson
326 Lakeshore Rd E
Oakville, Ontario L6J 1J6





























