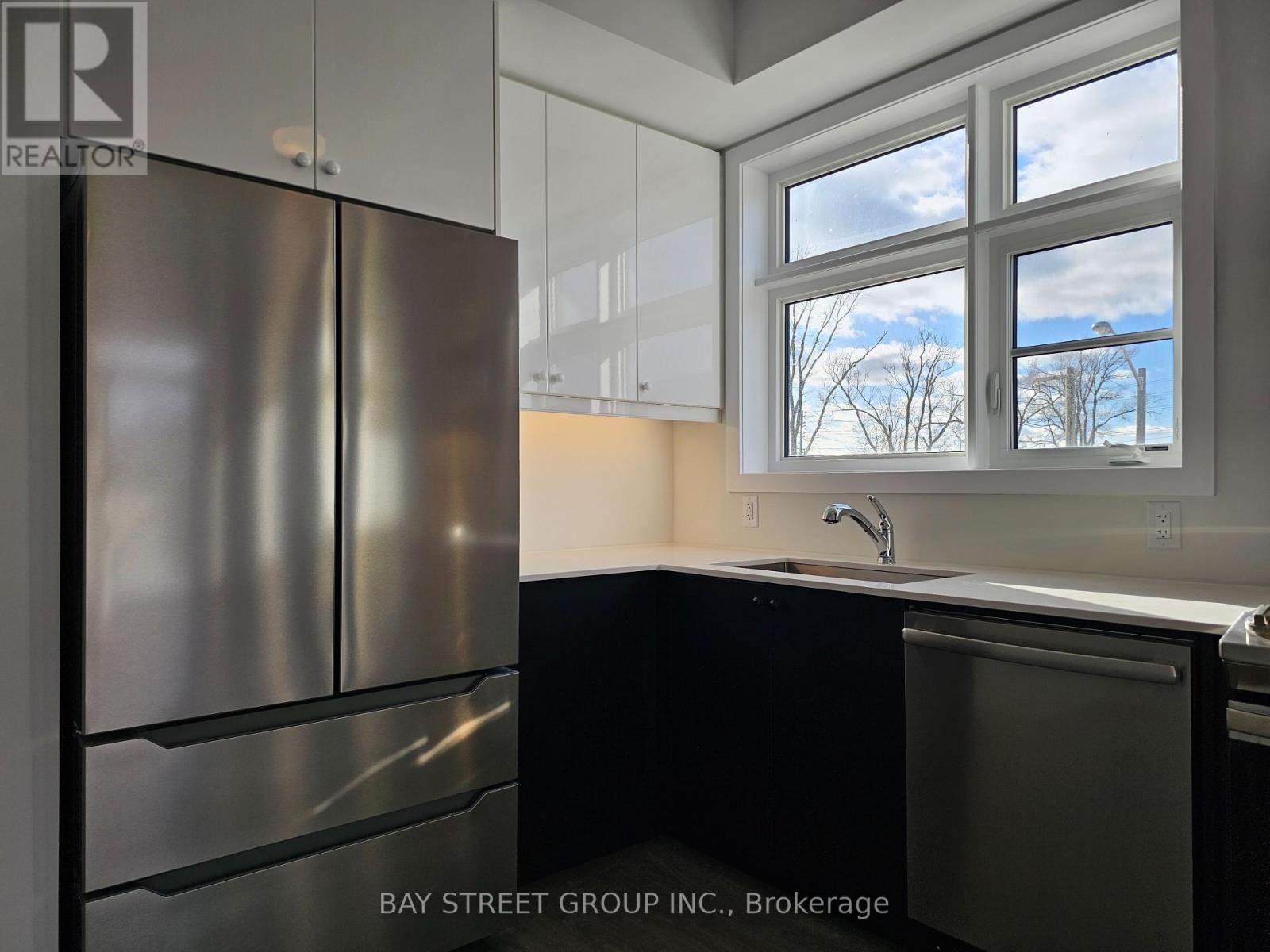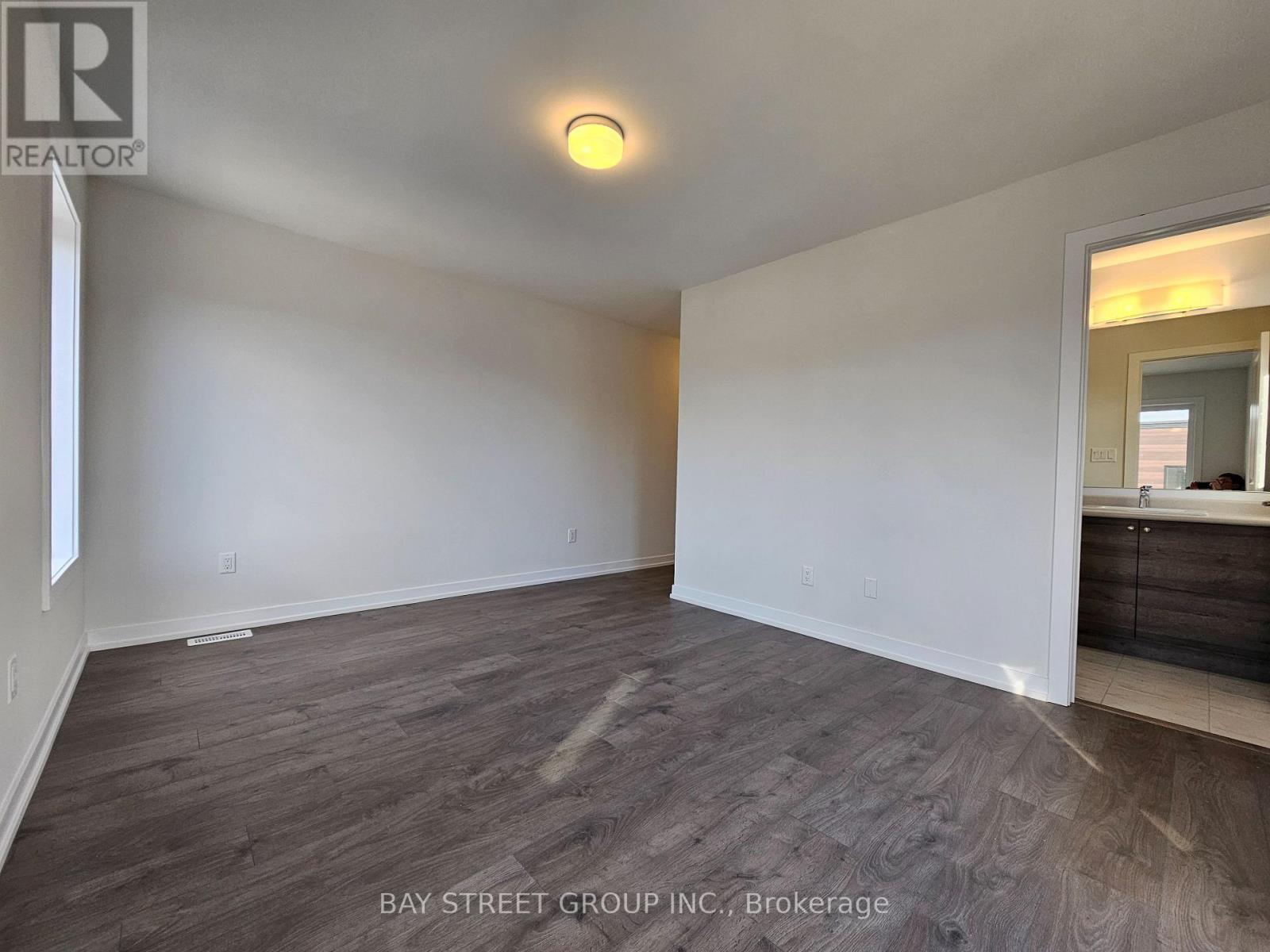52 Aki Thomas Gardens Toronto, Ontario M1P 0G3
$3,850 Monthly
ONE YEAR NEW LUXURIOUS TOWNHOME! In High Demanding Core Area Of Scarborough. 4 Bedrooms + 4 Bathrooms With 9 Ft Ceilings And Large Windows. Modern Kitchen With Brand New Integrated Srainless Steels Appliances And Beautiful Quartz Counterops. Open Concept Living Room And Bedrooms, Tons Of Upgrades & Lots Of Natural Lights. Laminate Floor Throughout the house With Matching Stained Oak Staircase. Large Walk Out Balcony At 2nd Floor. Primary Bedroom With Ensuite Bath And a W/O To A Private Balcony. Conveniently To Many Amenities, Minutes To HWY401, Scarborough Town, Walking Distance To Supermarkets, Banks, Restaurants, School. A Must See!!! (id:58043)
Property Details
| MLS® Number | E11933228 |
| Property Type | Single Family |
| Community Name | Bendale |
| AmenitiesNearBy | Public Transit, Schools |
| ParkingSpaceTotal | 2 |
Building
| BathroomTotal | 4 |
| BedroomsAboveGround | 4 |
| BedroomsTotal | 4 |
| Appliances | Water Heater |
| BasementDevelopment | Unfinished |
| BasementType | N/a (unfinished) |
| ConstructionStyleAttachment | Attached |
| ExteriorFinish | Brick |
| FlooringType | Laminate, Ceramic |
| FoundationType | Concrete |
| HalfBathTotal | 1 |
| HeatingFuel | Natural Gas |
| HeatingType | Forced Air |
| StoriesTotal | 3 |
| SizeInterior | 1499.9875 - 1999.983 Sqft |
| Type | Row / Townhouse |
| UtilityWater | Municipal Water |
Parking
| Attached Garage |
Land
| Acreage | No |
| LandAmenities | Public Transit, Schools |
| Sewer | Sanitary Sewer |
Rooms
| Level | Type | Length | Width | Dimensions |
|---|---|---|---|---|
| Second Level | Living Room | 6.17 m | 4.63 m | 6.17 m x 4.63 m |
| Second Level | Kitchen | 6.76 m | 4.22 m | 6.76 m x 4.22 m |
| Second Level | Dining Room | 3.09 m | 4.22 m | 3.09 m x 4.22 m |
| Third Level | Bathroom | 2.36 m | 1.46 m | 2.36 m x 1.46 m |
| Third Level | Primary Bedroom | 4.25 m | 3.29 m | 4.25 m x 3.29 m |
| Third Level | Bathroom | 3.09 m | 1.5 m | 3.09 m x 1.5 m |
| Third Level | Bedroom 3 | 3.53 m | 2.59 m | 3.53 m x 2.59 m |
| Third Level | Bedroom 4 | 3.43 m | 2.47 m | 3.43 m x 2.47 m |
| Ground Level | Bedroom | 3.06 m | 2.4 m | 3.06 m x 2.4 m |
| Ground Level | Bathroom | 2.2 m | 1.5 m | 2.2 m x 1.5 m |
Utilities
| Cable | Available |
| Sewer | Installed |
https://www.realtor.ca/real-estate/27824948/52-aki-thomas-gardens-toronto-bendale-bendale
Interested?
Contact us for more information
Arthur Li
Salesperson
8300 Woodbine Ave Ste 500
Markham, Ontario L3R 9Y7










































