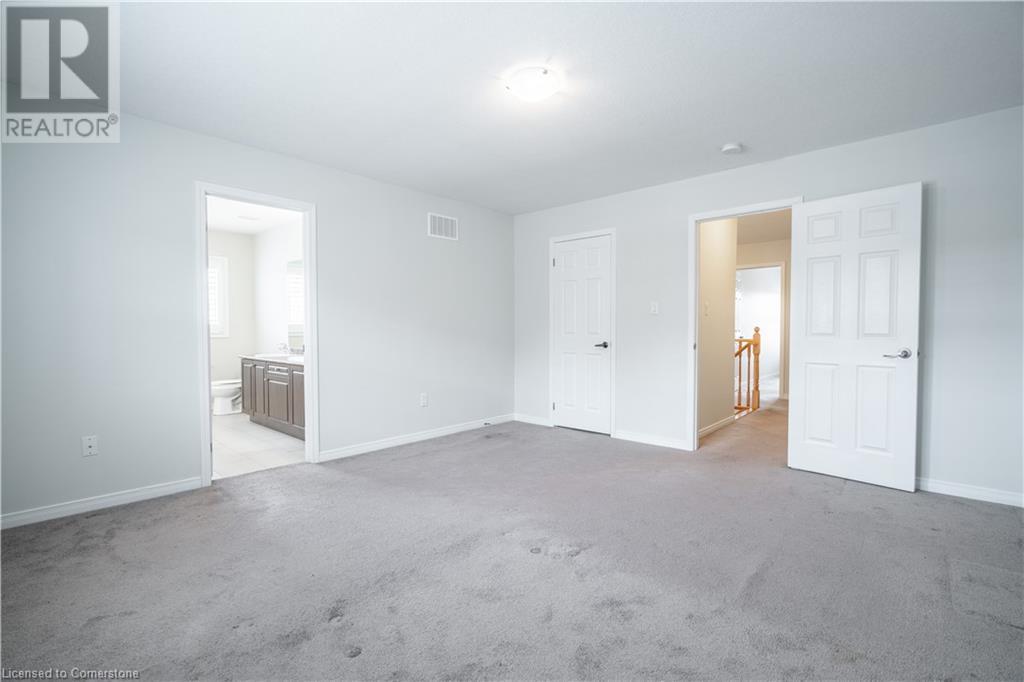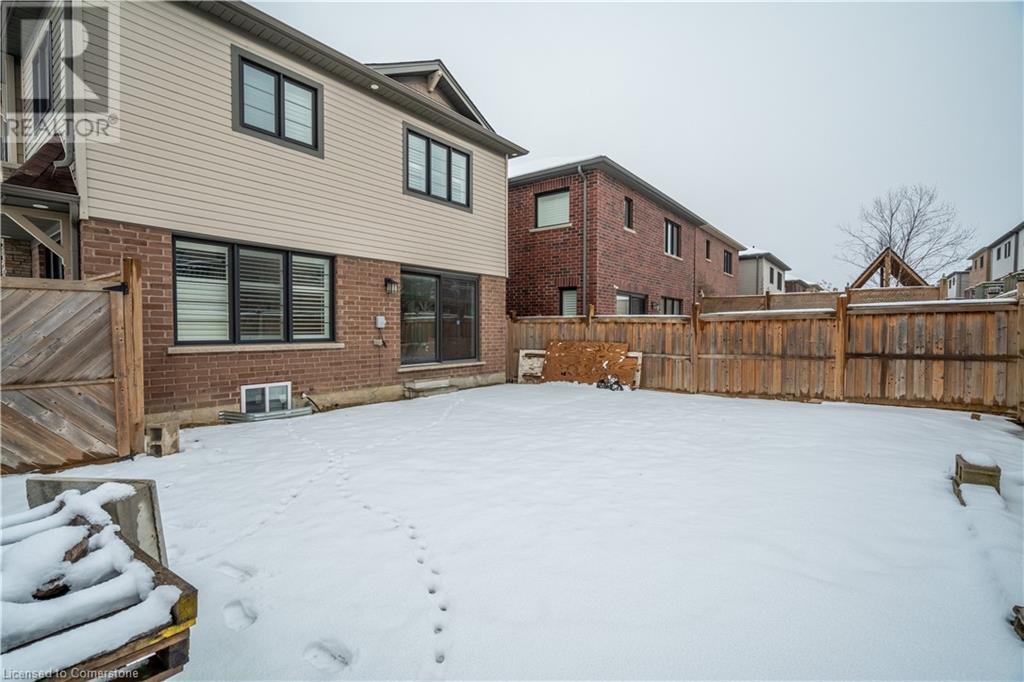52 Aldgate Avenue Unit# Upper Hamilton, Ontario L8J 2V5
$3,000 Monthly
Spacious 4-Bedroom, 2.5-Bathroom Detached Home in Stoney Creek – Perfect for Modern Living! Welcome to this beautifully maintained 1887 sq. ft. detached home in the desirable Stoney Creek neighborhood! Featuring 4 spacious bedrooms and 2.5 bathrooms, this home is perfect for families looking for both comfort and convenience. The highlight of the property is its expansive open-concept main floor, ideal for entertaining or relaxing with family. The bright and airy living room seamlessly flows into the dining area and kitchen, creating a perfect space for day-to-day living. Retreat to your massive master bedroom, complete with a private ensuite washroom and a luxurious, oversized master bathroom—perfect for unwinding after a busy day. Three additional generous-sized bedrooms offer ample space for everyone in the family. Please note, the fully finished basement is rented separately, ensuring privacy for both you and your downstairs neighbors. This home offers both modern amenities and an unbeatable location in Stoney Creek—close to shopping, parks, schools, and more. (id:58043)
Property Details
| MLS® Number | 40696329 |
| Property Type | Single Family |
| Neigbourhood | Nash North |
| ParkingSpaceTotal | 2 |
Building
| BathroomTotal | 3 |
| BedroomsAboveGround | 4 |
| BedroomsTotal | 4 |
| Appliances | Refrigerator, Stove |
| ArchitecturalStyle | 2 Level |
| BasementType | None |
| ConstructionStyleAttachment | Detached |
| CoolingType | Central Air Conditioning |
| ExteriorFinish | Brick, Vinyl Siding |
| FoundationType | Poured Concrete |
| HalfBathTotal | 1 |
| HeatingFuel | Natural Gas |
| HeatingType | Forced Air |
| StoriesTotal | 2 |
| SizeInterior | 1887 Sqft |
| Type | House |
| UtilityWater | Municipal Water |
Parking
| Attached Garage |
Land
| Acreage | No |
| Sewer | Municipal Sewage System |
| SizeDepth | 98 Ft |
| SizeFrontage | 43 Ft |
| SizeTotalText | Unknown |
| ZoningDescription | R1 |
Rooms
| Level | Type | Length | Width | Dimensions |
|---|---|---|---|---|
| Second Level | Bedroom | 1'1'' x 1'1'' | ||
| Second Level | Bedroom | 1'1'' x 1'1'' | ||
| Second Level | Bedroom | 1'1'' x 1'1'' | ||
| Second Level | Primary Bedroom | 1'1'' x 1'1'' | ||
| Second Level | 5pc Bathroom | Measurements not available | ||
| Second Level | 5pc Bathroom | Measurements not available | ||
| Main Level | Kitchen | 1'1'' x 1'1'' | ||
| Main Level | 2pc Bathroom | Measurements not available |
https://www.realtor.ca/real-estate/27882082/52-aldgate-avenue-unit-upper-hamilton
Interested?
Contact us for more information





































