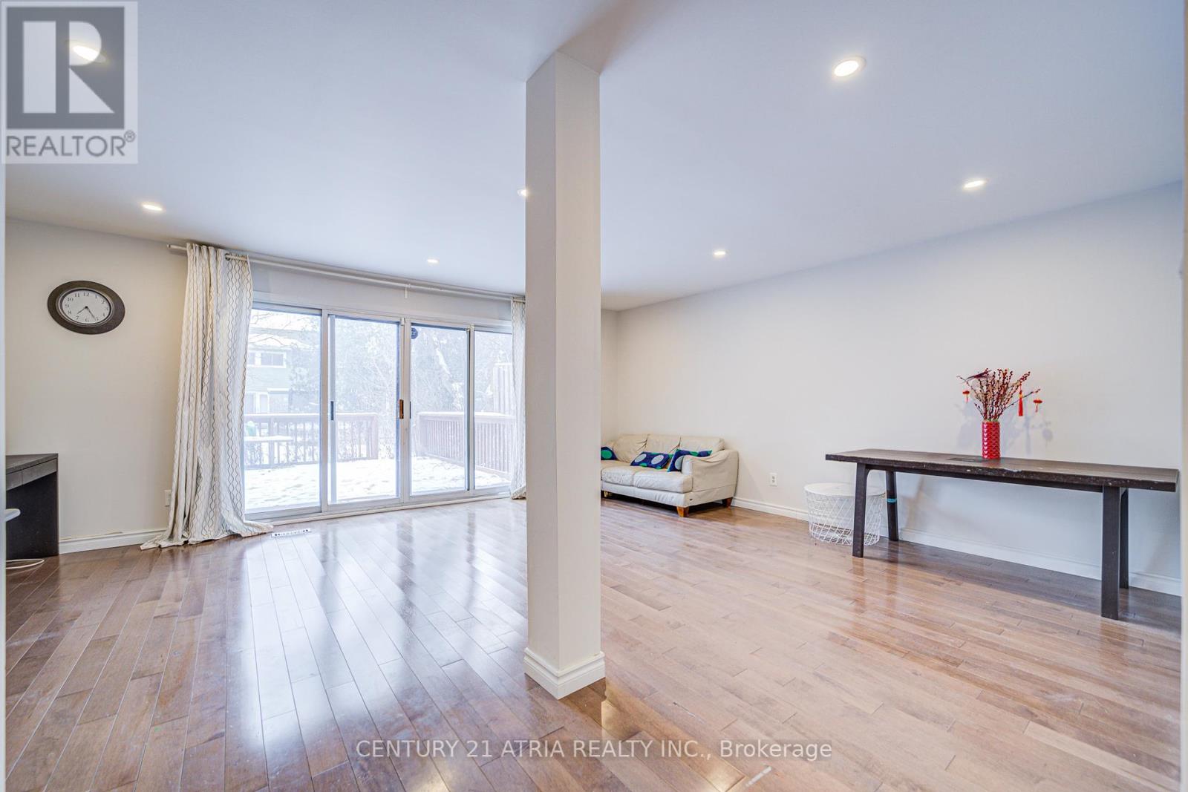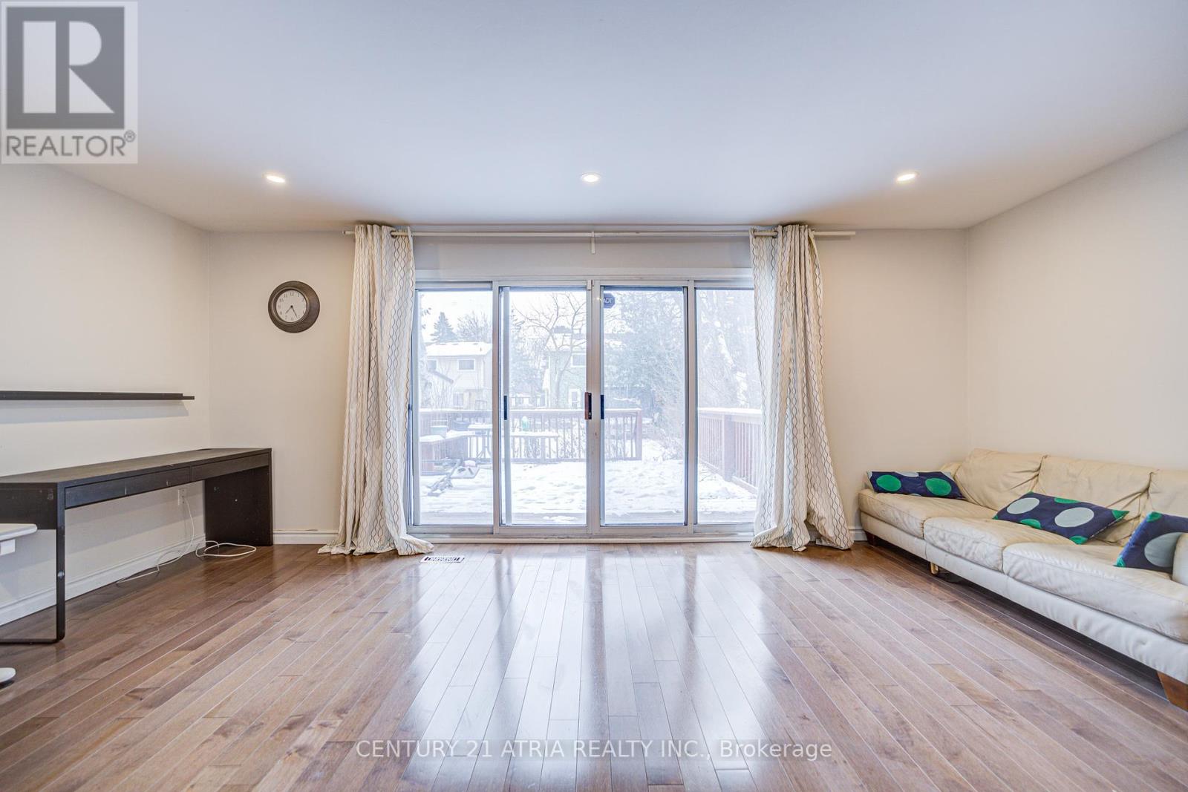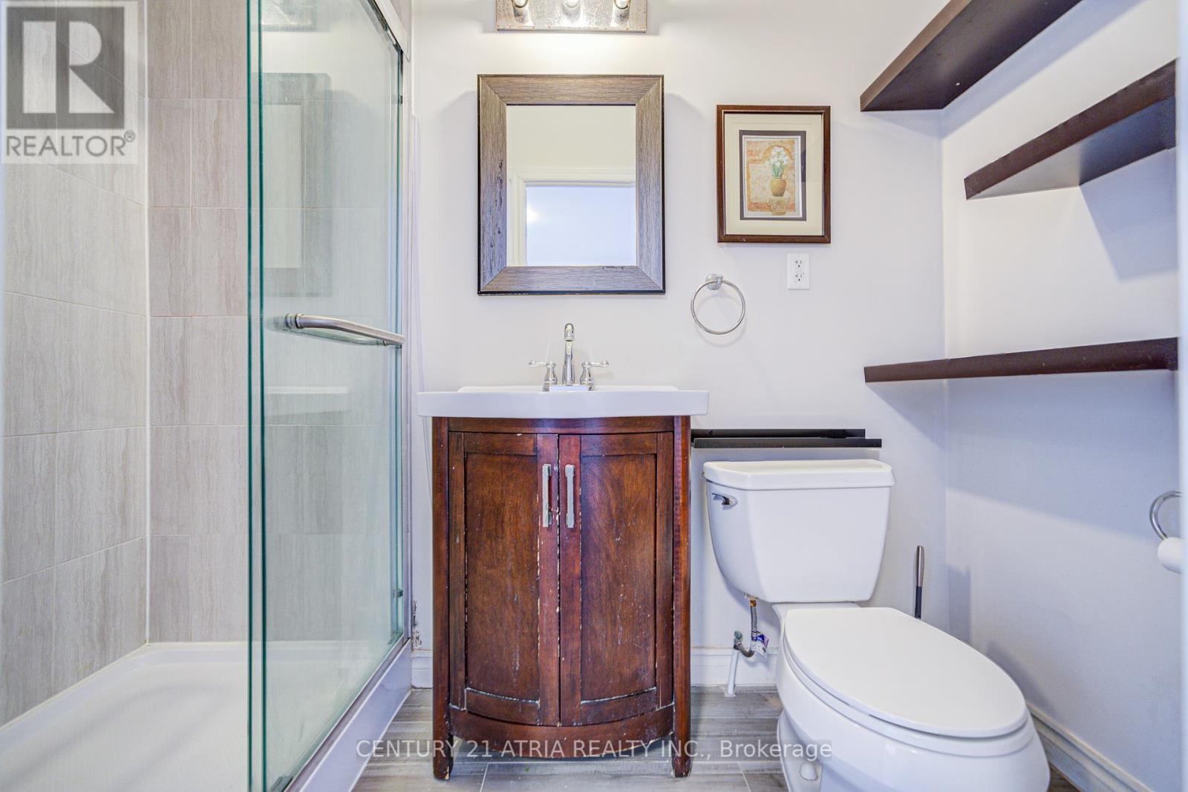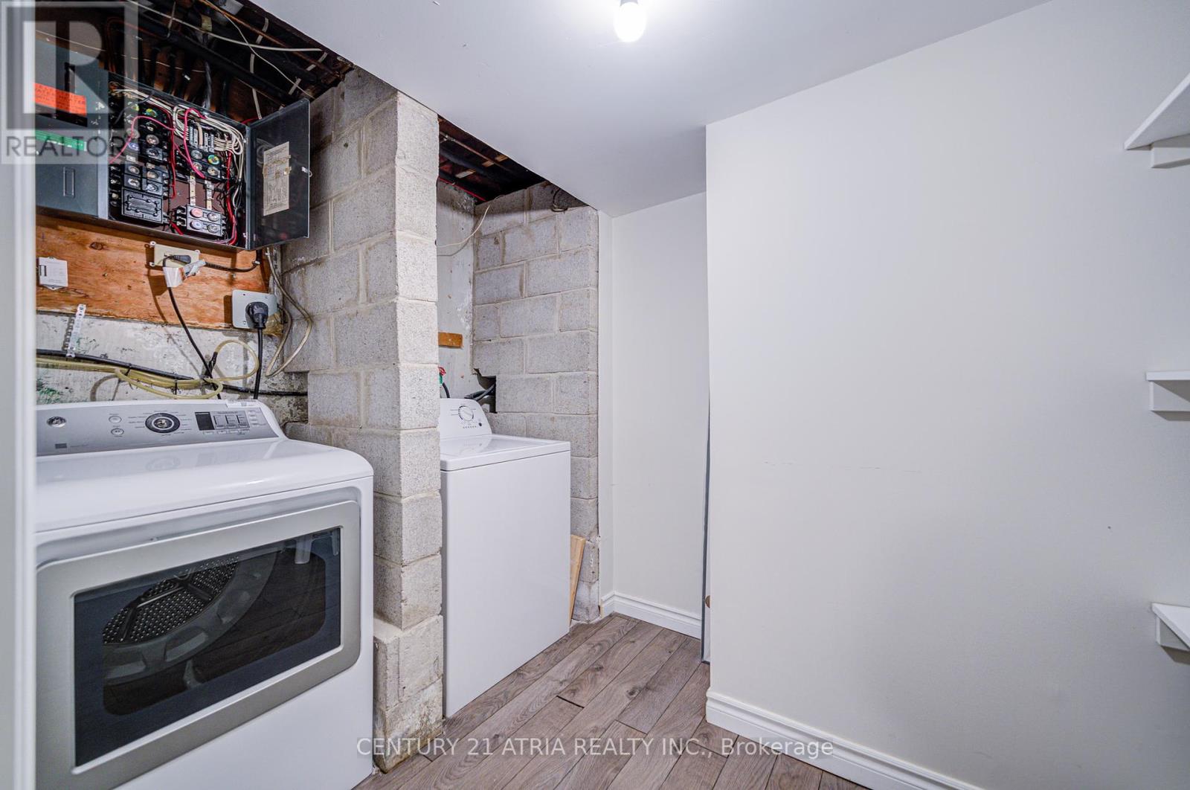52 Applegate Crescent Toronto, Ontario M2H 2R4
$3,650 Monthly
Very well maintained 3+1 beds 3baths Semi house, featuring hardwood flooring throughout main & 2nd fl, a large kitchen with eat-in breakfast area, open concept living & dining, a 3pcs master-ensuite, a long driveway, a big backyard with a deck, an extra bedroom in the basement with a 3pcs en suite and etc; Located in a quiet and family-friendly neighborhood: Walking distance to Parks, TTC buses, Renowned schools (Arbor Glen, AY JACKSON), shopping plaza... Great For families! **** EXTRAS **** FRIDGE, STOVE, DISHWASHER, WASHER/DRYER (id:58043)
Property Details
| MLS® Number | C11928824 |
| Property Type | Single Family |
| Neigbourhood | North York |
| Community Name | Hillcrest Village |
| AmenitiesNearBy | Park, Schools, Public Transit |
| CommunityFeatures | School Bus |
| Features | Carpet Free, In Suite Laundry |
| ParkingSpaceTotal | 3 |
| Structure | Deck, Shed |
Building
| BathroomTotal | 3 |
| BedroomsAboveGround | 3 |
| BedroomsBelowGround | 1 |
| BedroomsTotal | 4 |
| BasementDevelopment | Finished |
| BasementFeatures | Separate Entrance |
| BasementType | N/a (finished) |
| ConstructionStyleAttachment | Semi-detached |
| CoolingType | Central Air Conditioning |
| ExteriorFinish | Aluminum Siding, Brick |
| FlooringType | Hardwood, Laminate |
| FoundationType | Concrete |
| HeatingFuel | Natural Gas |
| HeatingType | Forced Air |
| StoriesTotal | 2 |
| SizeInterior | 1499.9875 - 1999.983 Sqft |
| Type | House |
| UtilityWater | Municipal Water |
Parking
| Carport |
Land
| Acreage | No |
| FenceType | Fenced Yard |
| LandAmenities | Park, Schools, Public Transit |
| Sewer | Sanitary Sewer |
| SizeDepth | 120 Ft |
| SizeFrontage | 30 Ft |
| SizeIrregular | 30 X 120 Ft |
| SizeTotalText | 30 X 120 Ft |
Rooms
| Level | Type | Length | Width | Dimensions |
|---|---|---|---|---|
| Second Level | Primary Bedroom | 3.71 m | 3.57 m | 3.71 m x 3.57 m |
| Second Level | Bedroom 2 | 3.36 m | 3.03 m | 3.36 m x 3.03 m |
| Second Level | Bedroom 3 | 3.72 m | 2.56 m | 3.72 m x 2.56 m |
| Basement | Recreational, Games Room | 4.75 m | 4.54 m | 4.75 m x 4.54 m |
| Basement | Bedroom | 3.49 m | 2.82 m | 3.49 m x 2.82 m |
| Ground Level | Foyer | 3.46 m | 1.43 m | 3.46 m x 1.43 m |
| Ground Level | Living Room | 5.61 m | 3.5 m | 5.61 m x 3.5 m |
| Ground Level | Dining Room | 3.36 m | 2.58 m | 3.36 m x 2.58 m |
| Ground Level | Kitchen | 3.43 m | 3.37 m | 3.43 m x 3.37 m |
Utilities
| Cable | Available |
Interested?
Contact us for more information
Chunlie Ji
Broker
C200-1550 Sixteenth Ave Bldg C South
Richmond Hill, Ontario L4B 3K9





























