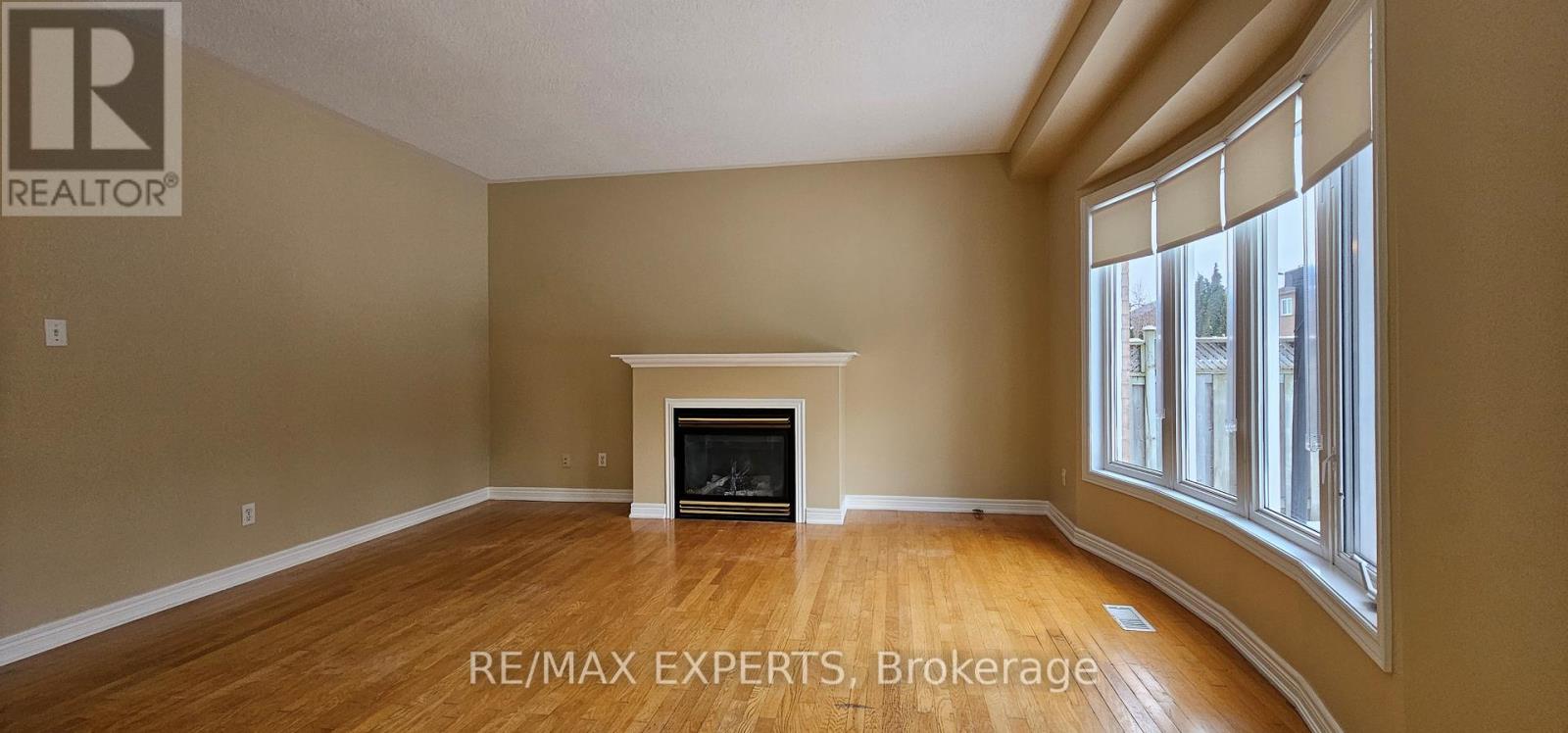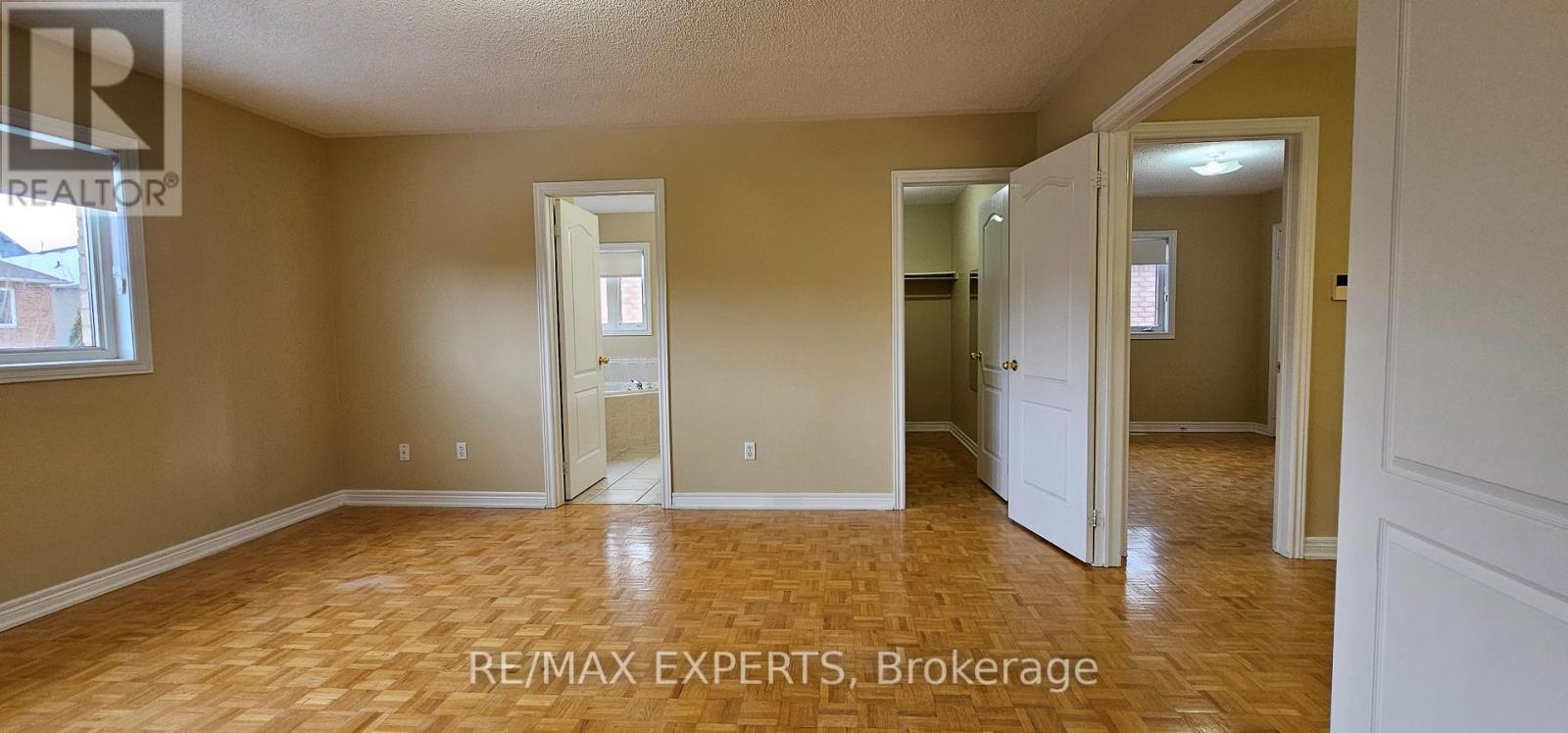52 Fermar Drive Vaughan, Ontario L6A 3M6
4 Bedroom
3 Bathroom
1999.983 - 2499.9795 sqft
Fireplace
Central Air Conditioning
Forced Air
$4,000 Monthly
Very Clean And Well Maintained 2 Story 4 Bedroom Detached House. Kitchen With Breakfast Area, Walk Out To Backyard, Family Room With Gas Fireplace, Open Concept. Hardwood Floor On The Main Floor And Parquet On The Second Floor. Large Bedrooms, Huge Backyard And Concrete Patio And Walkways. Landscaped Lot. In-Ground Sprinkler System. Main Floor Laundry With Access To Double Garage. (id:58043)
Property Details
| MLS® Number | N11921471 |
| Property Type | Single Family |
| Neigbourhood | Maple |
| Community Name | Maple |
| AmenitiesNearBy | Hospital, Park, Public Transit, Schools |
| CommunityFeatures | School Bus |
| ParkingSpaceTotal | 4 |
Building
| BathroomTotal | 3 |
| BedroomsAboveGround | 4 |
| BedroomsTotal | 4 |
| Appliances | Blinds, Dishwasher, Dryer, Garage Door Opener, Microwave, Refrigerator, Stove, Washer |
| BasementType | Full |
| ConstructionStyleAttachment | Detached |
| CoolingType | Central Air Conditioning |
| ExteriorFinish | Brick |
| FireplacePresent | Yes |
| FlooringType | Hardwood, Ceramic, Parquet |
| FoundationType | Concrete |
| HalfBathTotal | 1 |
| HeatingFuel | Natural Gas |
| HeatingType | Forced Air |
| StoriesTotal | 2 |
| SizeInterior | 1999.983 - 2499.9795 Sqft |
| Type | House |
| UtilityWater | Municipal Water |
Parking
| Garage |
Land
| Acreage | No |
| LandAmenities | Hospital, Park, Public Transit, Schools |
| Sewer | Sanitary Sewer |
| SizeTotalText | Under 1/2 Acre |
Rooms
| Level | Type | Length | Width | Dimensions |
|---|---|---|---|---|
| Second Level | Primary Bedroom | 4.6 m | 4.5 m | 4.6 m x 4.5 m |
| Second Level | Bedroom 2 | 5.45 m | 3.95 m | 5.45 m x 3.95 m |
| Second Level | Bedroom 3 | 3.8 m | 3.35 m | 3.8 m x 3.35 m |
| Second Level | Bedroom 4 | 3.6 m | 3 m | 3.6 m x 3 m |
| Main Level | Living Room | 3.4 m | 3.1 m | 3.4 m x 3.1 m |
| Main Level | Family Room | 4.85 m | 4.15 m | 4.85 m x 4.15 m |
| Main Level | Kitchen | 3.3 m | 3.2 m | 3.3 m x 3.2 m |
| Main Level | Eating Area | 3.2 m | 3 m | 3.2 m x 3 m |
https://www.realtor.ca/real-estate/27797410/52-fermar-drive-vaughan-maple-maple
Interested?
Contact us for more information
John Dell'edera
Salesperson
RE/MAX Experts
277 Cityview Blvd Unit: 16
Vaughan, Ontario L4H 5A4
277 Cityview Blvd Unit: 16
Vaughan, Ontario L4H 5A4


































