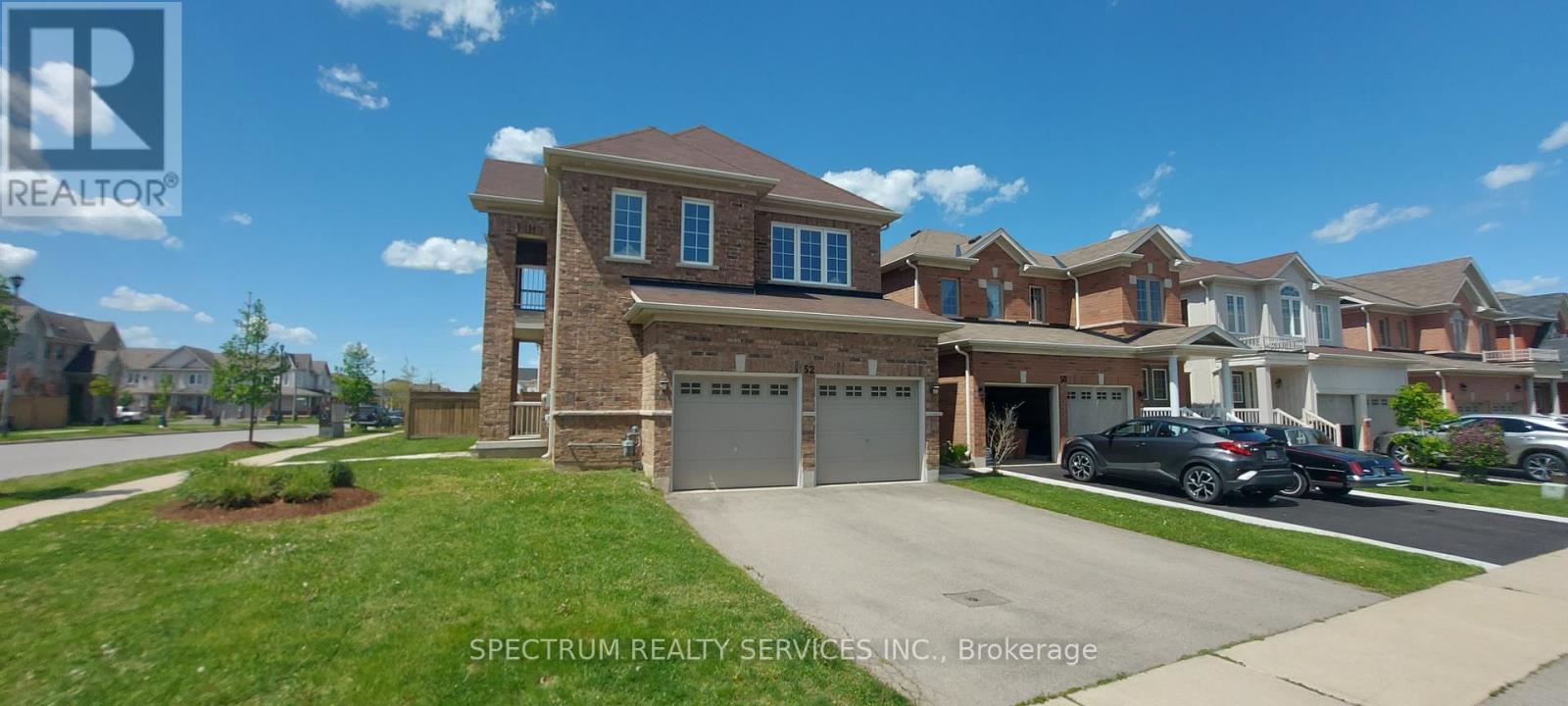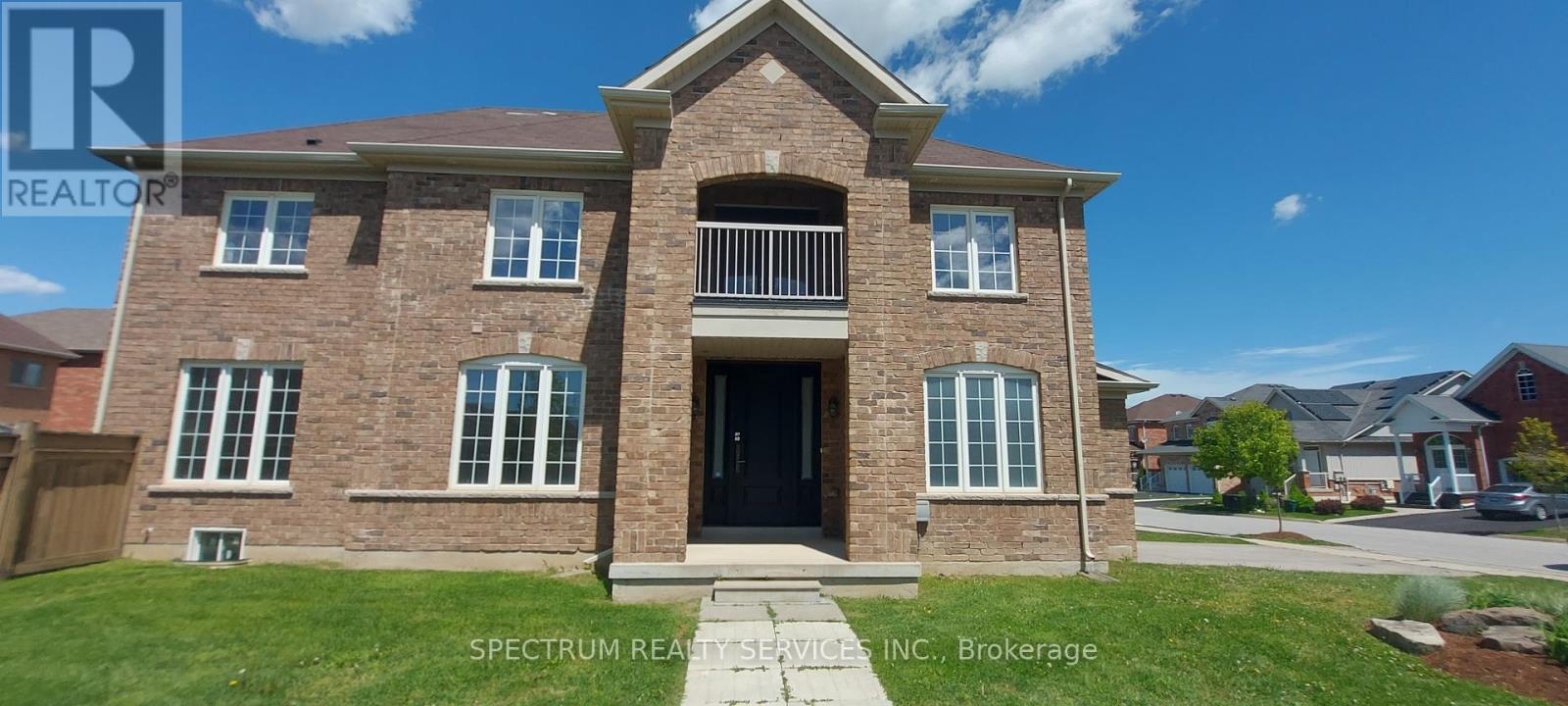52 Fred Fisher Crescent St. Catharines, Ontario L2P 0B1
$869,990
Purchase directly from the Builder! Nestled in the well-regarded tree lined residential neighbourhood of Secord Woods, this 1,975 SQ.FT. 3 bedroom, 3 bathroom corner lot home is the perfect choice for growing families. Secord Woods is known for its family-friendly atmosphere and is a popular choice among those seeking a suburban lifestyle within easy reach of both downtown St. Catharine's and the broader Niagara region. This never lived in home features large windows that fill its open concept layout with natural light. The kitchen is an entertainers dream complete with island, quarts counters and mosaic backsplash that flows right into the combined living/dining room area for easy conversations. Don't miss out on this rare opportunity. **** EXTRAS **** Situated To The West of HWY 406 and East of The Welland Canal, Roughly Between Glendale Avenue to the North and the QEW ( Queen Elizabeth Way) to the South. Steps away to Shopping Centers, Parks, Schools and Recreational Facilities. (id:58043)
Property Details
| MLS® Number | X9310707 |
| Property Type | Single Family |
| ParkingSpaceTotal | 4 |
Building
| BathroomTotal | 3 |
| BedroomsAboveGround | 3 |
| BedroomsTotal | 3 |
| Appliances | Dishwasher, Hood Fan, Microwave, Refrigerator, Stove |
| BasementDevelopment | Unfinished |
| BasementType | N/a (unfinished) |
| ConstructionStyleAttachment | Detached |
| CoolingType | Central Air Conditioning |
| ExteriorFinish | Brick, Brick Facing |
| FireplacePresent | Yes |
| FoundationType | Concrete |
| HalfBathTotal | 1 |
| HeatingFuel | Natural Gas |
| HeatingType | Forced Air |
| StoriesTotal | 2 |
| Type | House |
| UtilityWater | Municipal Water |
Parking
| Garage |
Land
| Acreage | No |
| FenceType | Fenced Yard |
| Sewer | Sanitary Sewer |
| SizeDepth | 102 Ft ,6 In |
| SizeFrontage | 52 Ft ,2 In |
| SizeIrregular | 52.19 X 102.56 Ft |
| SizeTotalText | 52.19 X 102.56 Ft |
Rooms
| Level | Type | Length | Width | Dimensions |
|---|---|---|---|---|
| Second Level | Family Room | 3.56 m | 3.66 m | 3.56 m x 3.66 m |
| Second Level | Primary Bedroom | 3.71 m | 4.57 m | 3.71 m x 4.57 m |
| Second Level | Bedroom 2 | 3.35 m | 3.4 m | 3.35 m x 3.4 m |
| Second Level | Bedroom 3 | 3.2 m | 3.35 m | 3.2 m x 3.35 m |
| Main Level | Dining Room | 7.16 m | 3.45 m | 7.16 m x 3.45 m |
| Main Level | Library | 7.16 m | 3.45 m | 7.16 m x 3.45 m |
| Main Level | Kitchen | 3.05 m | 2.95 m | 3.05 m x 2.95 m |
| Main Level | Eating Area | 3.05 m | 2.95 m | 3.05 m x 2.95 m |
Utilities
| Sewer | Installed |
https://www.realtor.ca/real-estate/27393878/52-fred-fisher-crescent-st-catharines
Interested?
Contact us for more information
Inna Semikolenniha
Salesperson
8400 Jane St., Unit 9
Concord, Ontario L4K 4L8
Lianna Fimiani
Salesperson
8400 Jane St., Unit 9
Concord, Ontario L4K 4L8















