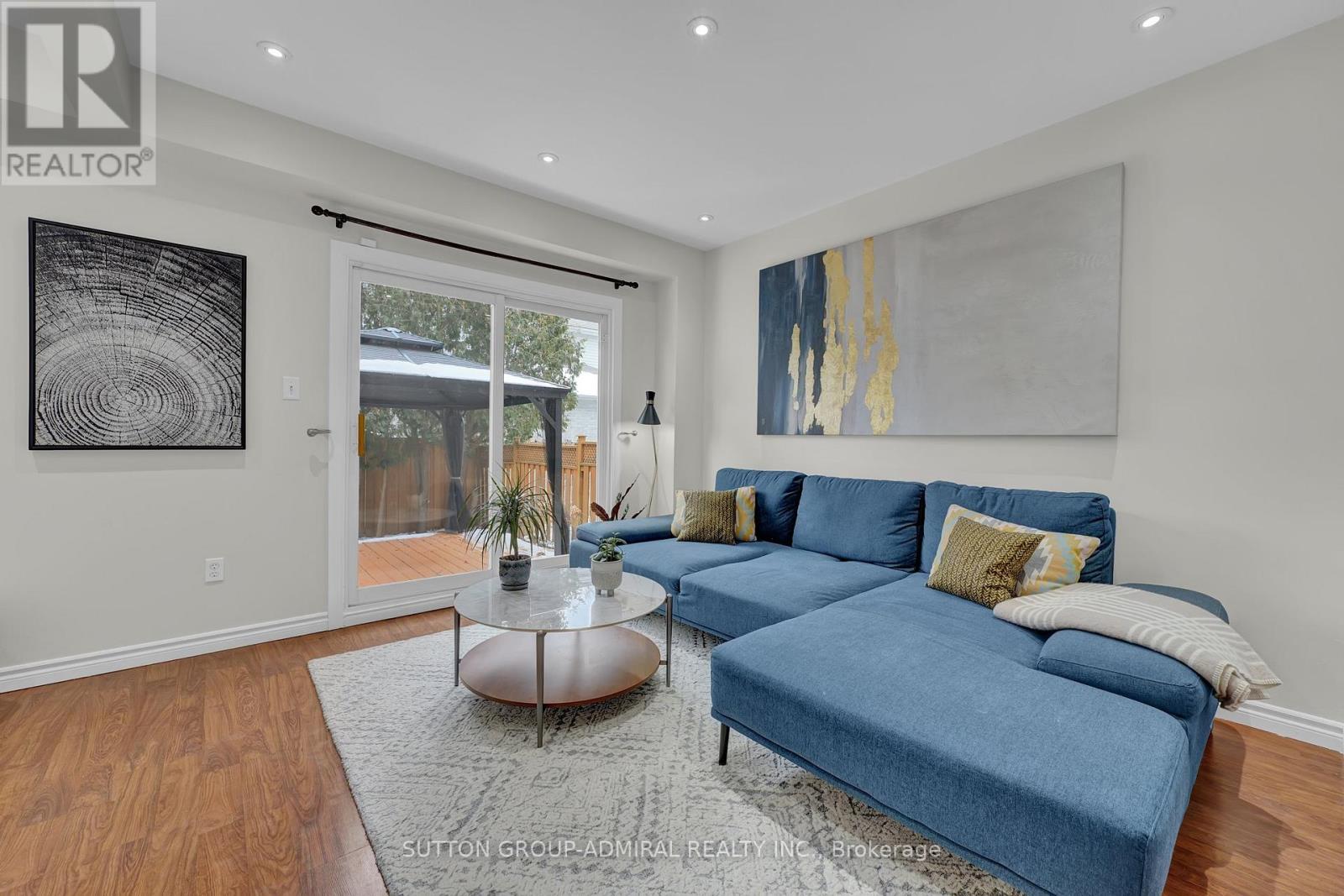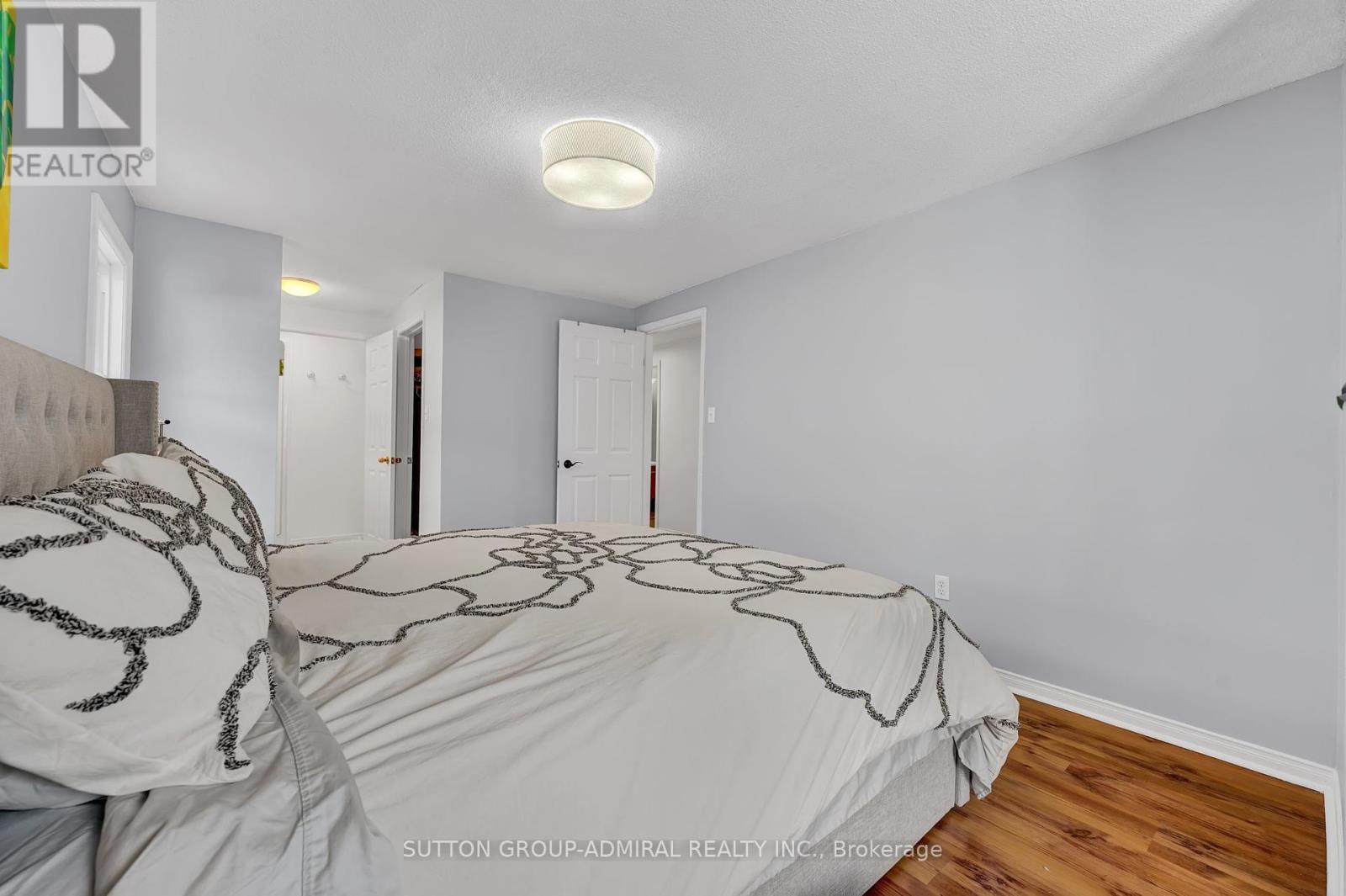52 Garden Avenue Brampton, Ontario L6X 1M6
$3,200 Monthly
Nestled in a serene and family-friendly neighborhood, this charming home at 52 Garden Avenue offers the perfect blend of comfort, style, and convenience. Whether you're a first-time homebuyer or looking for a spacious retreat, this property is sure to impress. This homefeatures spacious Living areas, Modern Kitchen, cozy Bedrooms, updated bathrooms, Outdoor Oasis, and prime location. This home is perfect for families of all sizes. Whether you're hosting a family gathering or enjoying a quiet evening at home, 52 Garden Avenue offers a comfortable and welcoming environment. **** EXTRAS **** Stainless Steel Fridge ,Dishwasher, Microwave, Built-In Oven. Countertop Range, Front Load Washer And Dryer, Garage Door Opener, All Window Coverings, Existing Light Fixtures & Smart Home Thermostat. Fireplace R/I For Gas. (id:58043)
Property Details
| MLS® Number | W11941146 |
| Property Type | Single Family |
| Community Name | Brampton West |
| ParkingSpaceTotal | 3 |
Building
| BathroomTotal | 4 |
| BedroomsAboveGround | 4 |
| BedroomsTotal | 4 |
| BasementType | Full |
| ConstructionStyleAttachment | Detached |
| CoolingType | Central Air Conditioning |
| ExteriorFinish | Aluminum Siding, Brick |
| FireplacePresent | Yes |
| FlooringType | Laminate, Ceramic |
| FoundationType | Concrete |
| HalfBathTotal | 2 |
| HeatingFuel | Natural Gas |
| HeatingType | Forced Air |
| StoriesTotal | 2 |
| Type | House |
| UtilityWater | Municipal Water |
Parking
| Attached Garage |
Land
| Acreage | No |
| Sewer | Sanitary Sewer |
Rooms
| Level | Type | Length | Width | Dimensions |
|---|---|---|---|---|
| Basement | Recreational, Games Room | 5.66 m | 2.94 m | 5.66 m x 2.94 m |
| Basement | Recreational, Games Room | 4.11 m | 2.97 m | 4.11 m x 2.97 m |
| Basement | Laundry Room | Measurements not available | ||
| Main Level | Living Room | 5.91 m | 3.5 m | 5.91 m x 3.5 m |
| Main Level | Dining Room | 3.56 m | 3.3 m | 3.56 m x 3.3 m |
| Main Level | Kitchen | 5.56 m | 2.44 m | 5.56 m x 2.44 m |
| Upper Level | Primary Bedroom | 5.1 m | 3.09 m | 5.1 m x 3.09 m |
| Upper Level | Bedroom 2 | 3.3 m | 3.09 m | 3.3 m x 3.09 m |
| Upper Level | Bedroom 3 | 3.3 m | 2.89 m | 3.3 m x 2.89 m |
| Upper Level | Bedroom 4 | 3.53 m | 3.14 m | 3.53 m x 3.14 m |
https://www.realtor.ca/real-estate/27843622/52-garden-avenue-brampton-brampton-west-brampton-west
Interested?
Contact us for more information
Abdullah Yasin
Salesperson
1206 Centre Street
Thornhill, Ontario L4J 3M9











































