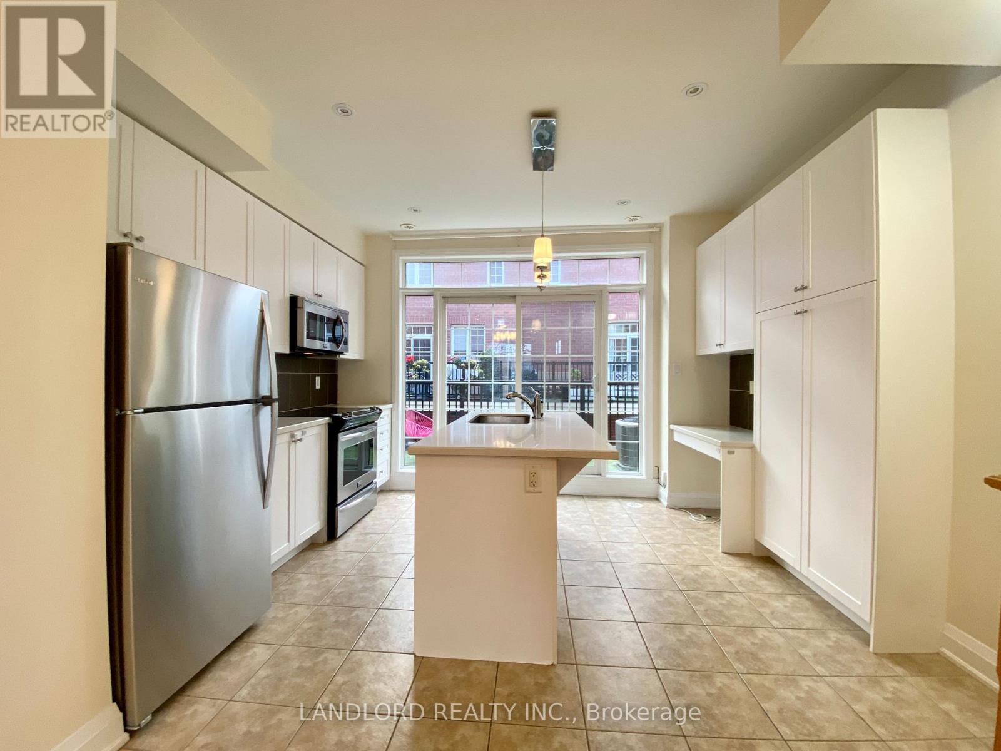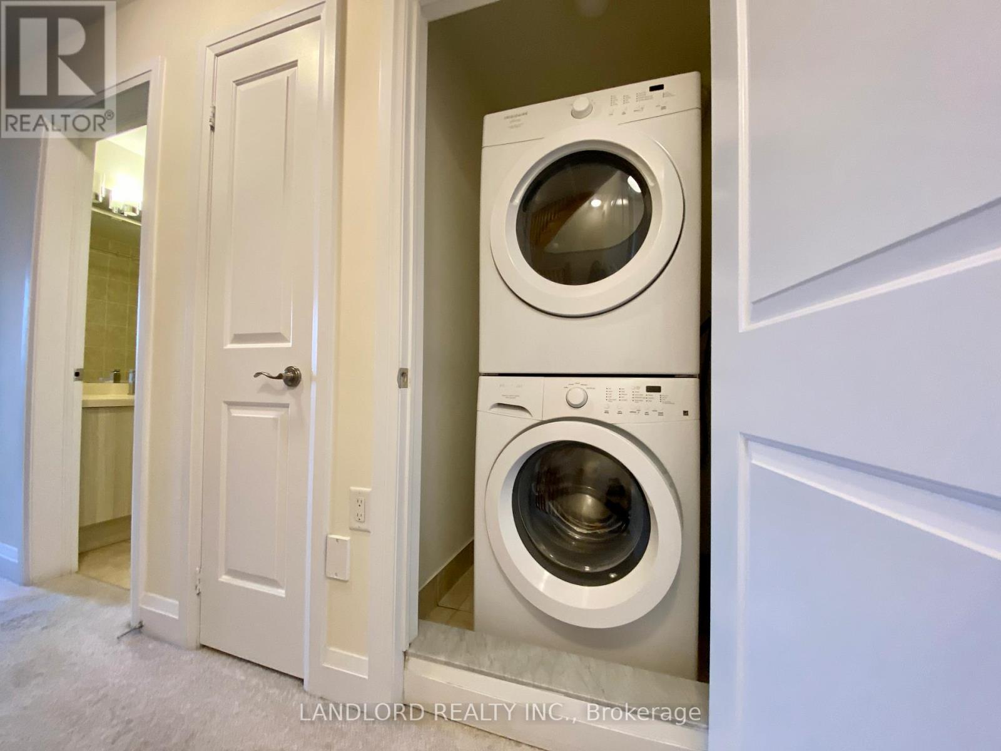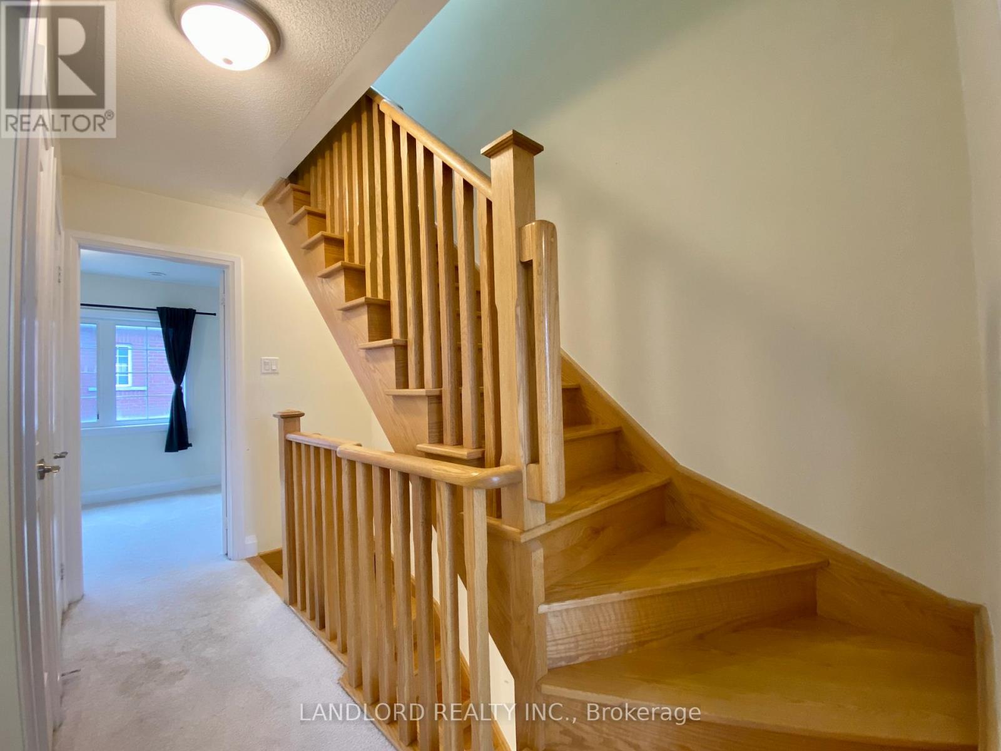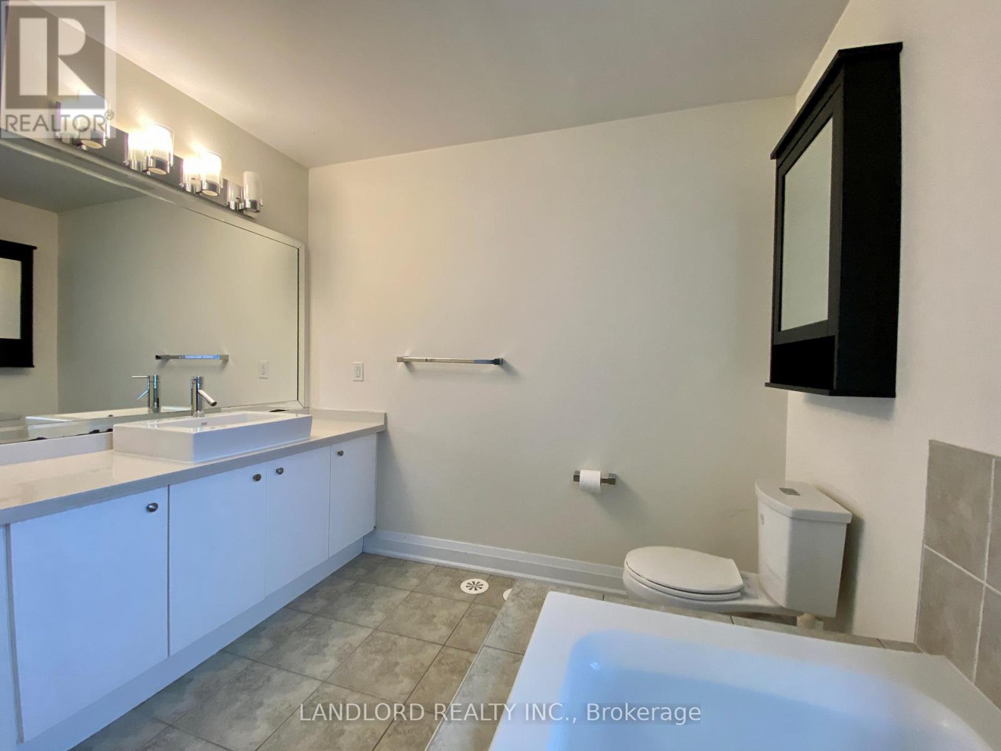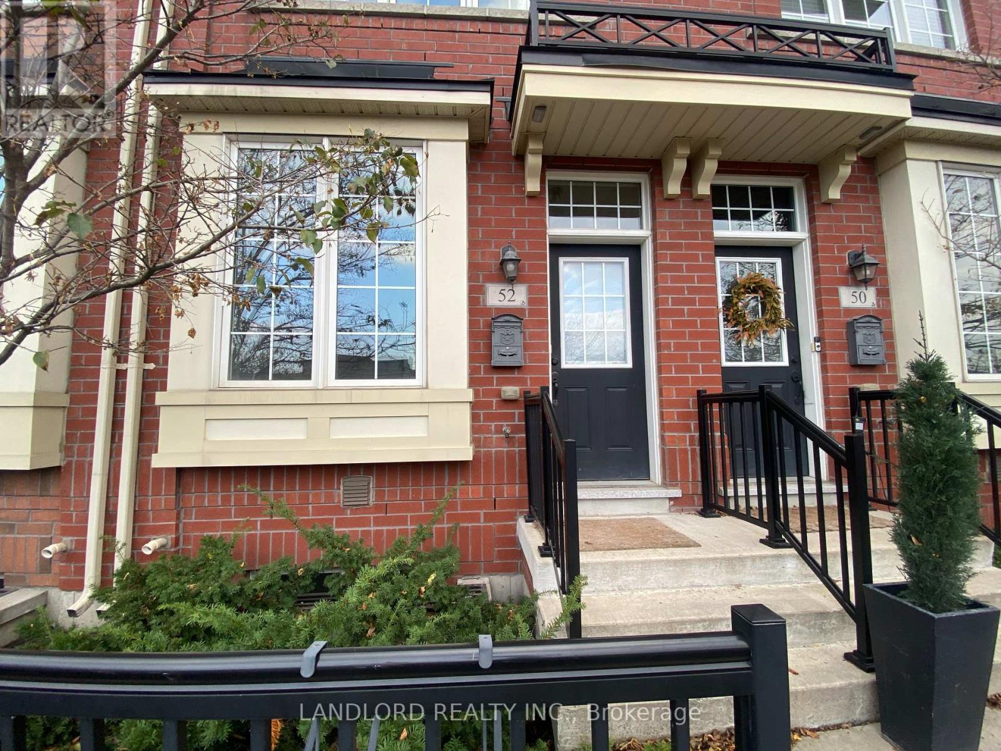52 Raffeix Lane Toronto, Ontario M5A 3P1
$3,895 Monthly
Enjoy Carefree Living In This Professionally Managed 3+1 Bedroom, 2 Bathroom Executive Townhouse. Features Include Hardwood Flooring In Principle Rooms, Broadloom In Bedrooms, Open Concept Design In The Living/Dining/Kitchen Areas W/ W/O To Patio Off The Kitchen, S/S Appliances, Centre Island Breakfast Bar, Master Bedroom W/ Ensuite Bathroom & Patio. Located Close To T.T.C. W/Easy Access To Major Highways. A Must See! **** EXTRAS **** **Appliances: Fridge, Stove, Dishwasher, B/I Microwave, Washer & Dryer **Utilities: Hydro/Heat/Water/Hwt Rental Extra **Parking: 1 Spot In Garage (id:58043)
Property Details
| MLS® Number | C11911564 |
| Property Type | Single Family |
| Neigbourhood | Corktown |
| Community Name | Regent Park |
| CommunityFeatures | Pet Restrictions |
| Features | Balcony |
| ParkingSpaceTotal | 1 |
Building
| BathroomTotal | 2 |
| BedroomsAboveGround | 3 |
| BedroomsBelowGround | 1 |
| BedroomsTotal | 4 |
| BasementDevelopment | Finished |
| BasementFeatures | Walk Out |
| BasementType | N/a (finished) |
| CoolingType | Central Air Conditioning |
| ExteriorFinish | Brick |
| FlooringType | Hardwood, Carpeted |
| HeatingFuel | Natural Gas |
| HeatingType | Forced Air |
| StoriesTotal | 3 |
| SizeInterior | 1999.983 - 2248.9813 Sqft |
| Type | Row / Townhouse |
Parking
| Garage |
Land
| Acreage | No |
Rooms
| Level | Type | Length | Width | Dimensions |
|---|---|---|---|---|
| Second Level | Bedroom 2 | Measurements not available | ||
| Second Level | Bedroom 3 | Measurements not available | ||
| Third Level | Primary Bedroom | Measurements not available | ||
| Basement | Den | Measurements not available | ||
| Main Level | Living Room | 6.12 m | 3.05 m | 6.12 m x 3.05 m |
| Main Level | Dining Room | 6.12 m | 3.05 m | 6.12 m x 3.05 m |
| Main Level | Kitchen | 3.12 m | 3.96 m | 3.12 m x 3.96 m |
https://www.realtor.ca/real-estate/27775488/52-raffeix-lane-toronto-regent-park-regent-park
Interested?
Contact us for more information
Victoria Reid
Salesperson
515 Logan Ave
Toronto, Ontario M4K 3B3




