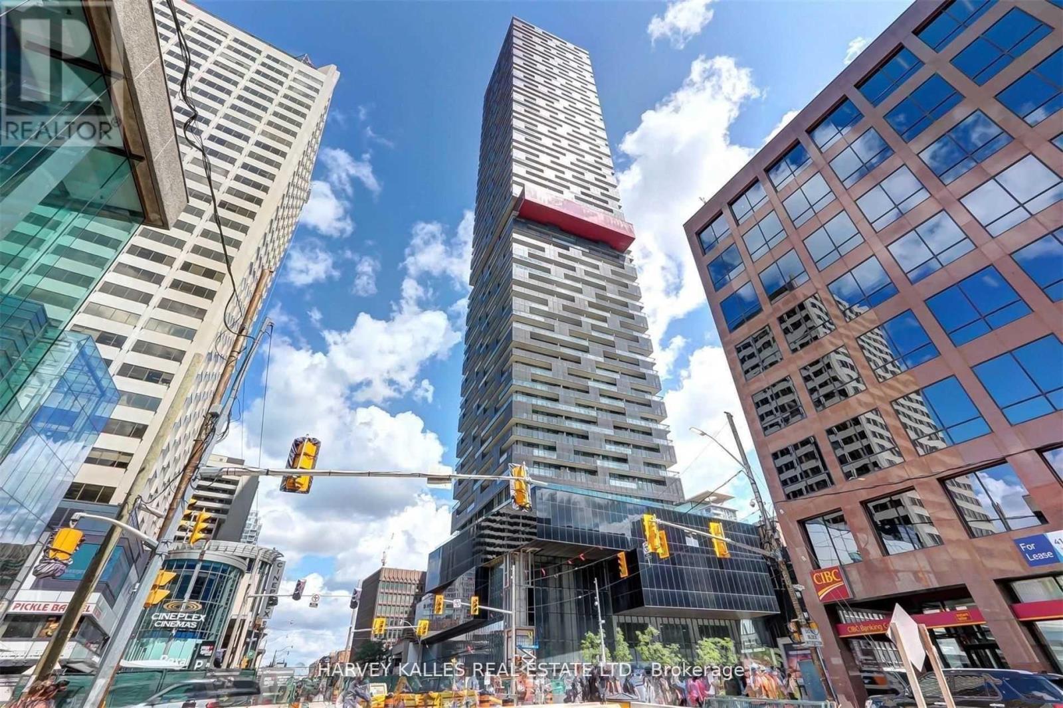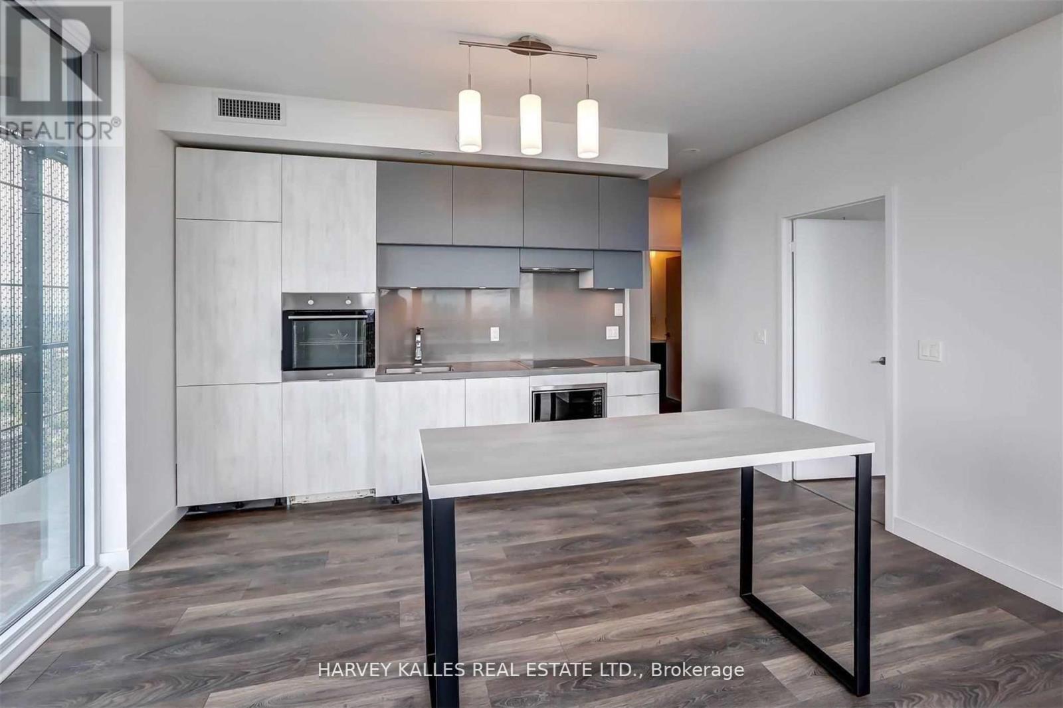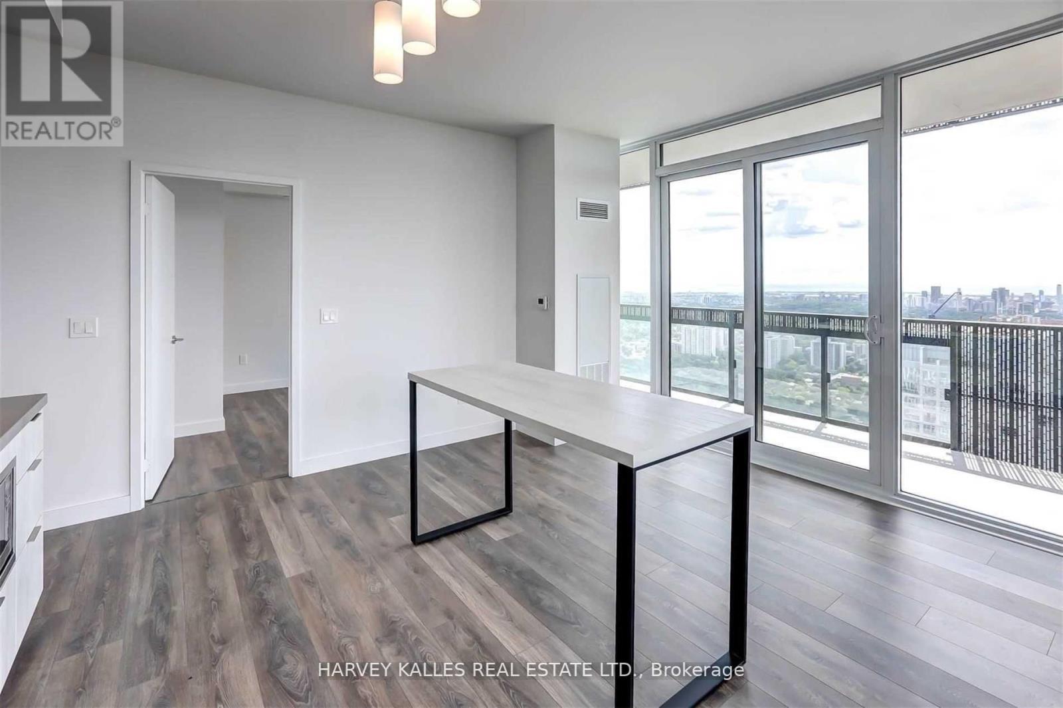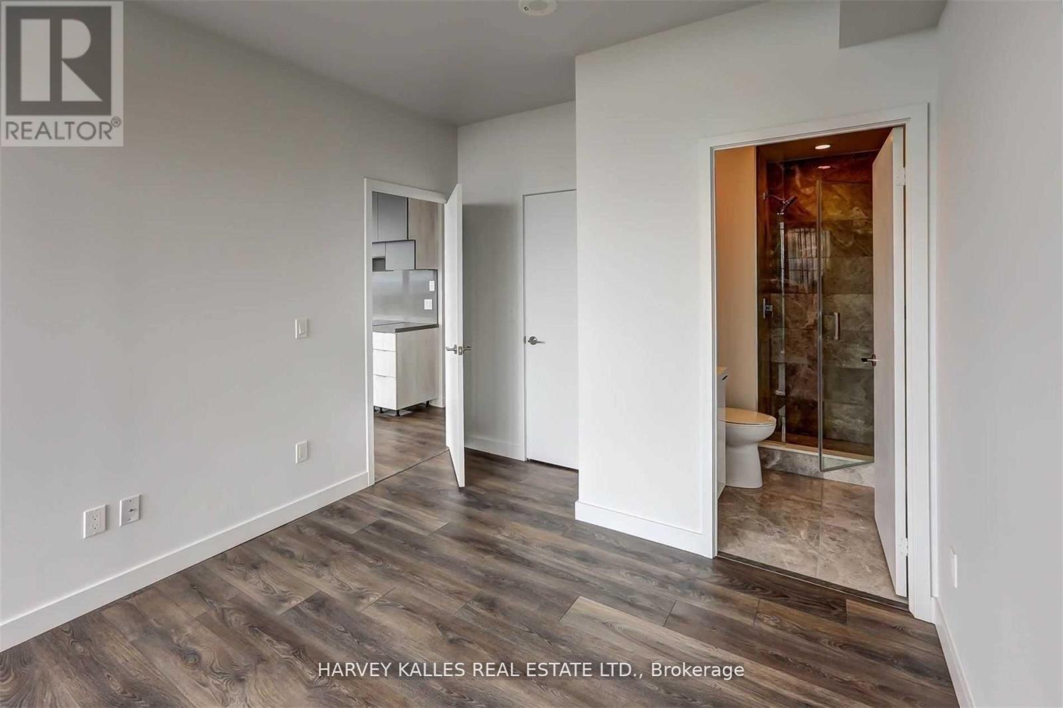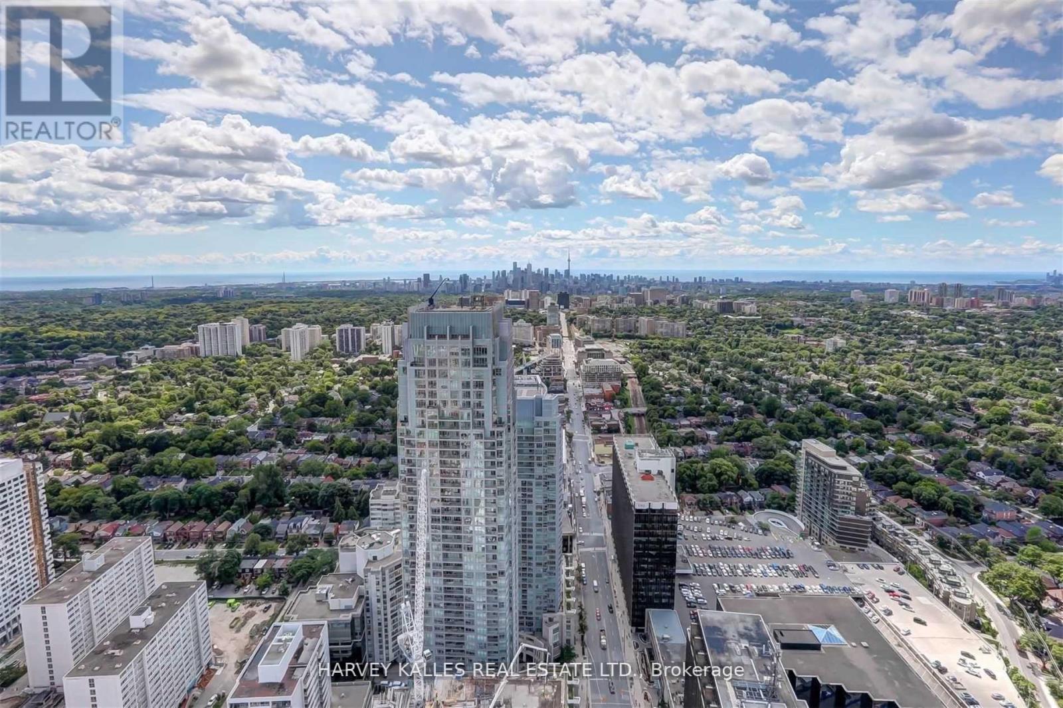5202 - 8 Eglinton Avenue E Toronto, Ontario M4P 0C1
$3,200 Monthly
Prestigious, New E-Condos. 2 Bedroom + Den. 734 Sf+227 Sf Wrap-Around Balcony With Floor To Ceiling Windows & Stunning SW Unobstructed Views. 9' Ceilings, Upgraded Flooring, Modern Kitchen With Quartz Countertops & Backsplash, Upgraded Cabinetry, Sleek B/I Appliances, Centre Island & Custom Blinds, Open Concept Living In The Heart Of Midtown With Direct Access To TTC & Steps To Shopping Center*Theatre*Restaurants*Banks, Entertainment & More! Locker on 52nd floor and parking at an additional cost. (id:58043)
Property Details
| MLS® Number | C12005802 |
| Property Type | Single Family |
| Neigbourhood | Scarborough |
| Community Name | Yonge-Eglinton |
| Amenities Near By | Hospital, Park, Public Transit, Schools |
| Community Features | Pets Not Allowed |
| Parking Space Total | 1 |
| Pool Type | Indoor Pool |
Building
| Bathroom Total | 2 |
| Bedrooms Above Ground | 2 |
| Bedrooms Below Ground | 1 |
| Bedrooms Total | 3 |
| Age | New Building |
| Amenities | Security/concierge, Exercise Centre, Party Room, Storage - Locker |
| Appliances | Cooktop, Dryer, Freezer, Jacuzzi, Oven, Washer, Refrigerator |
| Cooling Type | Central Air Conditioning |
| Exterior Finish | Concrete |
| Flooring Type | Hardwood |
| Heating Fuel | Natural Gas |
| Heating Type | Forced Air |
| Size Interior | 700 - 799 Ft2 |
| Type | Apartment |
Parking
| Underground | |
| Garage |
Land
| Acreage | No |
| Land Amenities | Hospital, Park, Public Transit, Schools |
Rooms
| Level | Type | Length | Width | Dimensions |
|---|---|---|---|---|
| Flat | Living Room | 4.75 m | 4.33 m | 4.75 m x 4.33 m |
| Flat | Dining Room | 4.75 m | 4.33 m | 4.75 m x 4.33 m |
| Flat | Kitchen | 4.75 m | 4.33 m | 4.75 m x 4.33 m |
| Flat | Primary Bedroom | 3.23 m | 3.05 m | 3.23 m x 3.05 m |
| Flat | Bedroom 2 | 2.74 m | 2.44 m | 2.74 m x 2.44 m |
| Flat | Den | 1.71 m | 1.62 m | 1.71 m x 1.62 m |
Contact Us
Contact us for more information
Edward Abdou
Salesperson
2145 Avenue Road
Toronto, Ontario M5M 4B2
(416) 441-2888
www.harveykalles.com/


