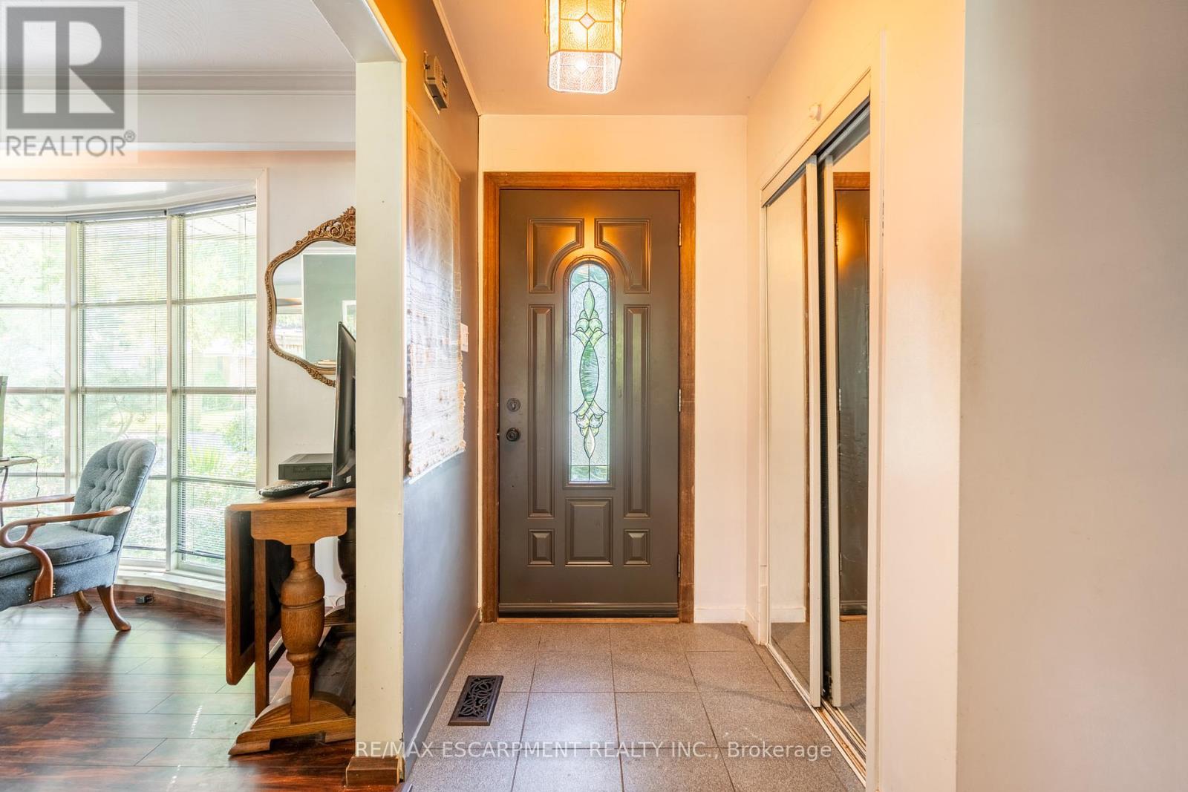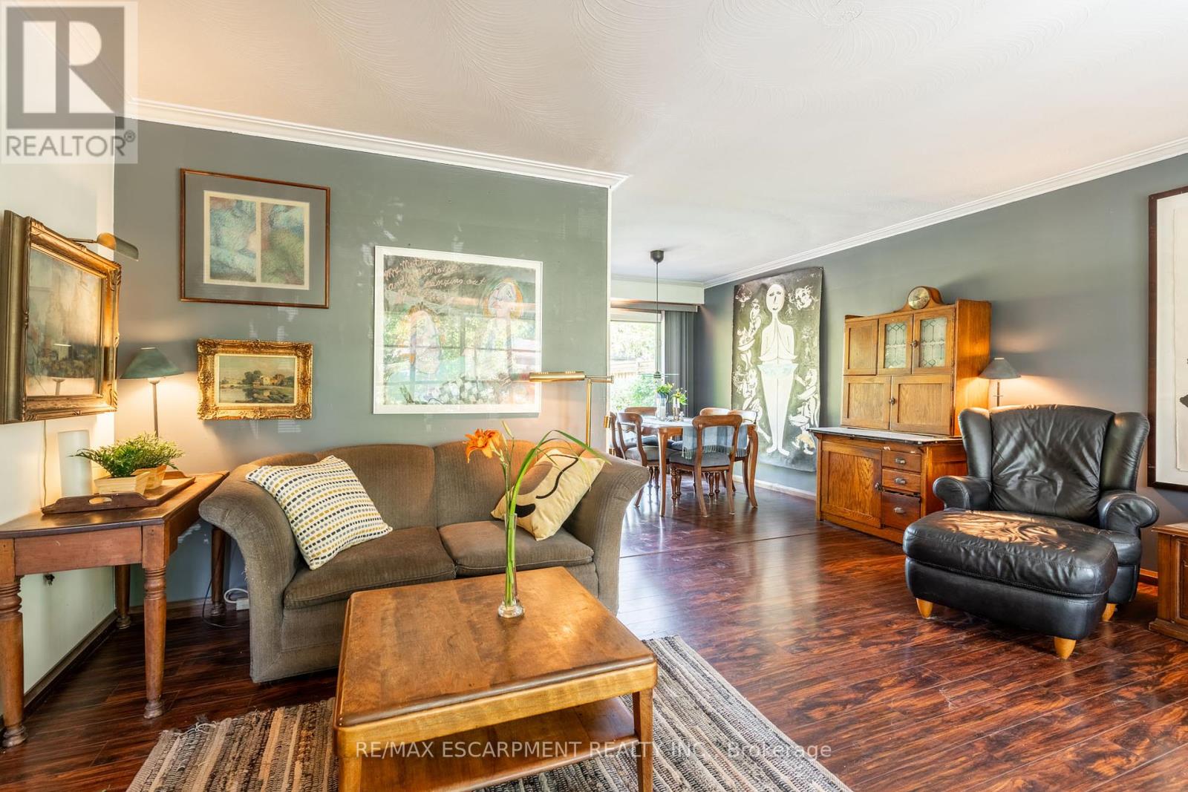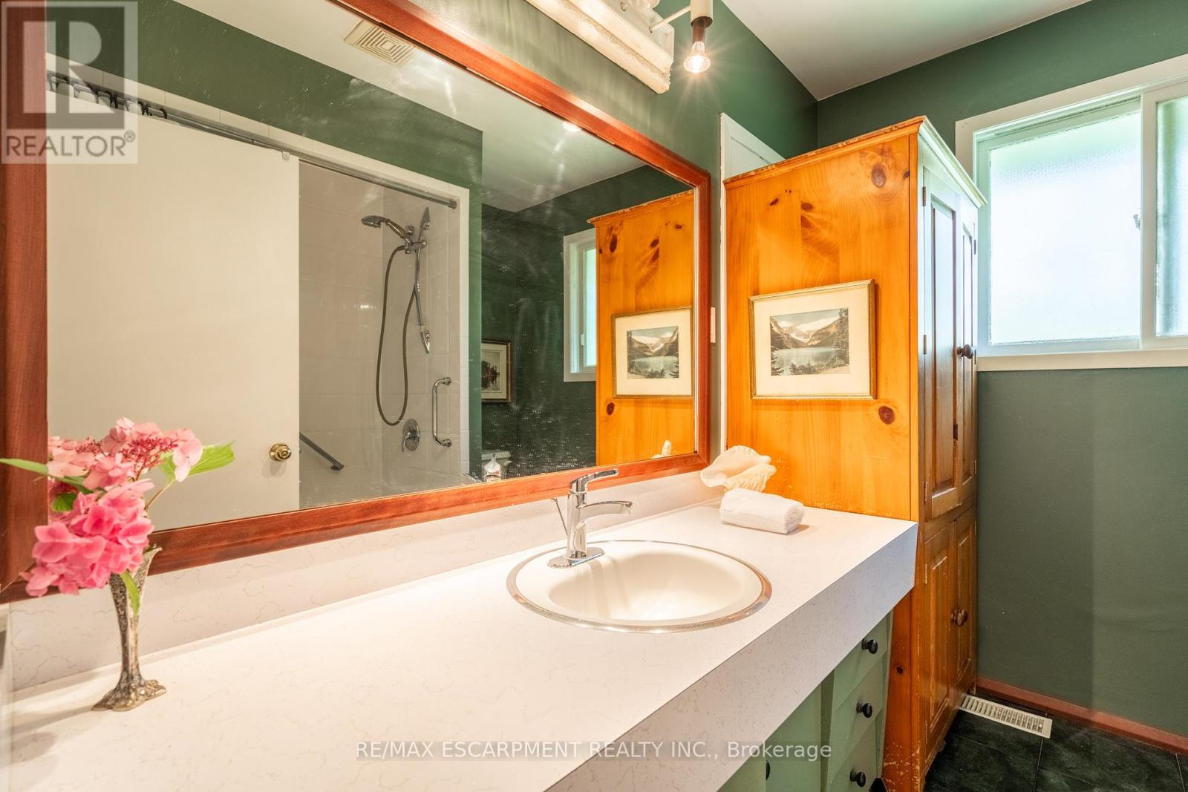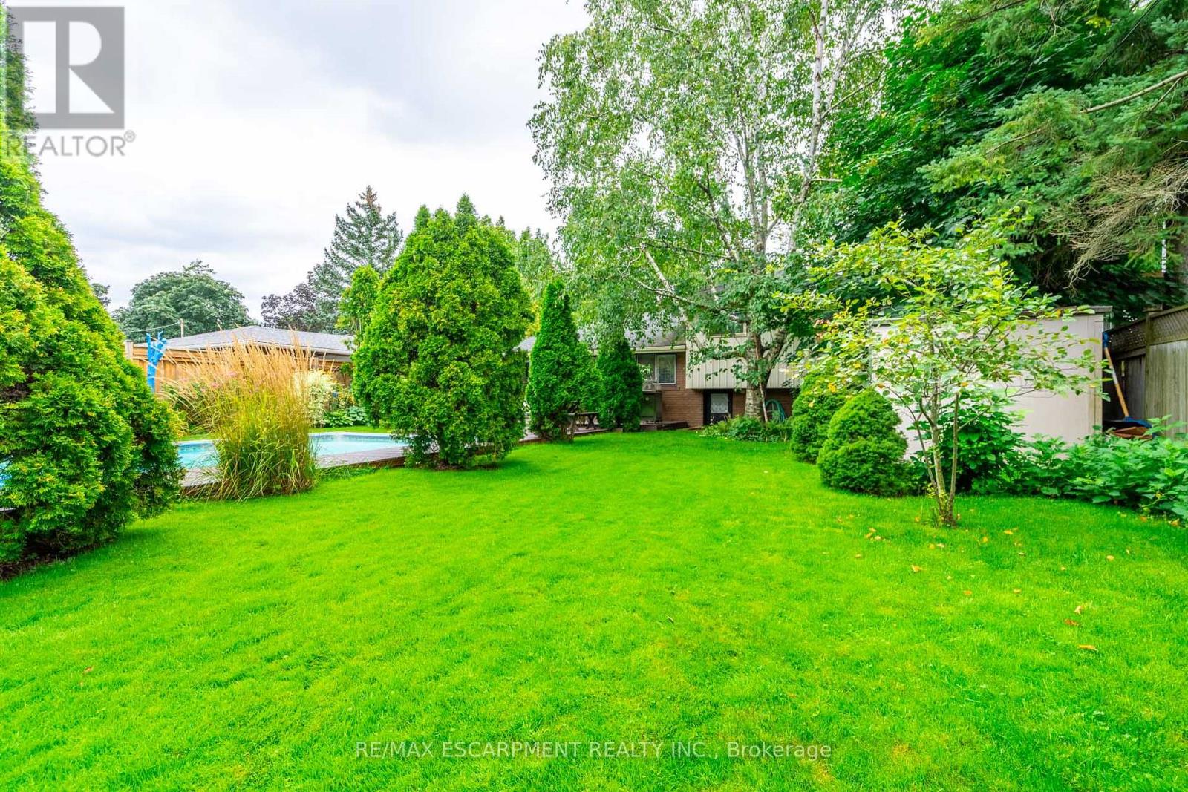5203 Mulberry Drive Burlington (Appleby), Ontario L7L 3P6
$1,300,000
What a wonderful family home in the sought after Elizabeth Gardens! This three level side split is situated on a premium 60' x 120' private lot with a gorgeous inground pool. This home features a large living room with a huge bay window that floods the living room with natural light. The cozy kitchen with white and grey cabinetry has large windows and seating for two at the breakfast bar. The upper level showcases three good size bedrooms along with a four-piece bathroom. The finished lower level has over-sized windows which allow for natural light to stream in. A large utility room, laundry and ample storage are in the crawl space. This lower level also has a walk up to the fully fenced/hedged backyard oasis. Great location just blocks from the lake and steps to great schools, parks, shopping, and dining and minutes to highways, the GO and endless other great amenities. Pride of ownership is evident throughout this meticulously maintained home. RSA. (id:58043)
Property Details
| MLS® Number | W9233662 |
| Property Type | Single Family |
| Neigbourhood | Elizabeth Gardens |
| Community Name | Appleby |
| AmenitiesNearBy | Place Of Worship, Public Transit, Schools |
| ParkingSpaceTotal | 2 |
| PoolType | Inground Pool |
Building
| BathroomTotal | 2 |
| BedroomsAboveGround | 3 |
| BedroomsTotal | 3 |
| Appliances | Dishwasher, Dryer, Refrigerator, Stove, Washer |
| BasementDevelopment | Finished |
| BasementType | Full (finished) |
| ConstructionStyleAttachment | Detached |
| ConstructionStyleSplitLevel | Sidesplit |
| CoolingType | Central Air Conditioning |
| ExteriorFinish | Brick |
| FireplacePresent | Yes |
| FoundationType | Unknown |
| HeatingFuel | Natural Gas |
| HeatingType | Forced Air |
| Type | House |
| UtilityWater | Municipal Water |
Land
| Acreage | No |
| LandAmenities | Place Of Worship, Public Transit, Schools |
| Sewer | Sanitary Sewer |
| SizeDepth | 120 Ft |
| SizeFrontage | 60 Ft |
| SizeIrregular | 60 X 120 Ft |
| SizeTotalText | 60 X 120 Ft |
Rooms
| Level | Type | Length | Width | Dimensions |
|---|---|---|---|---|
| Second Level | Primary Bedroom | 3.58 m | 3.43 m | 3.58 m x 3.43 m |
| Second Level | Bedroom | 2.74 m | 3.91 m | 2.74 m x 3.91 m |
| Second Level | Bedroom | 2.74 m | 2.79 m | 2.74 m x 2.79 m |
| Second Level | Bathroom | Measurements not available | ||
| Basement | Bathroom | Measurements not available | ||
| Basement | Laundry Room | Measurements not available | ||
| Basement | Family Room | 5.33 m | 3.61 m | 5.33 m x 3.61 m |
| Main Level | Dining Room | 2.64 m | 3 m | 2.64 m x 3 m |
| Main Level | Living Room | 5.08 m | 3.66 m | 5.08 m x 3.66 m |
| Main Level | Kitchen | 4.52 m | 2.84 m | 4.52 m x 2.84 m |
https://www.realtor.ca/real-estate/27236840/5203-mulberry-drive-burlington-appleby-appleby
Interested?
Contact us for more information
Drew Woolcott
Broker







































