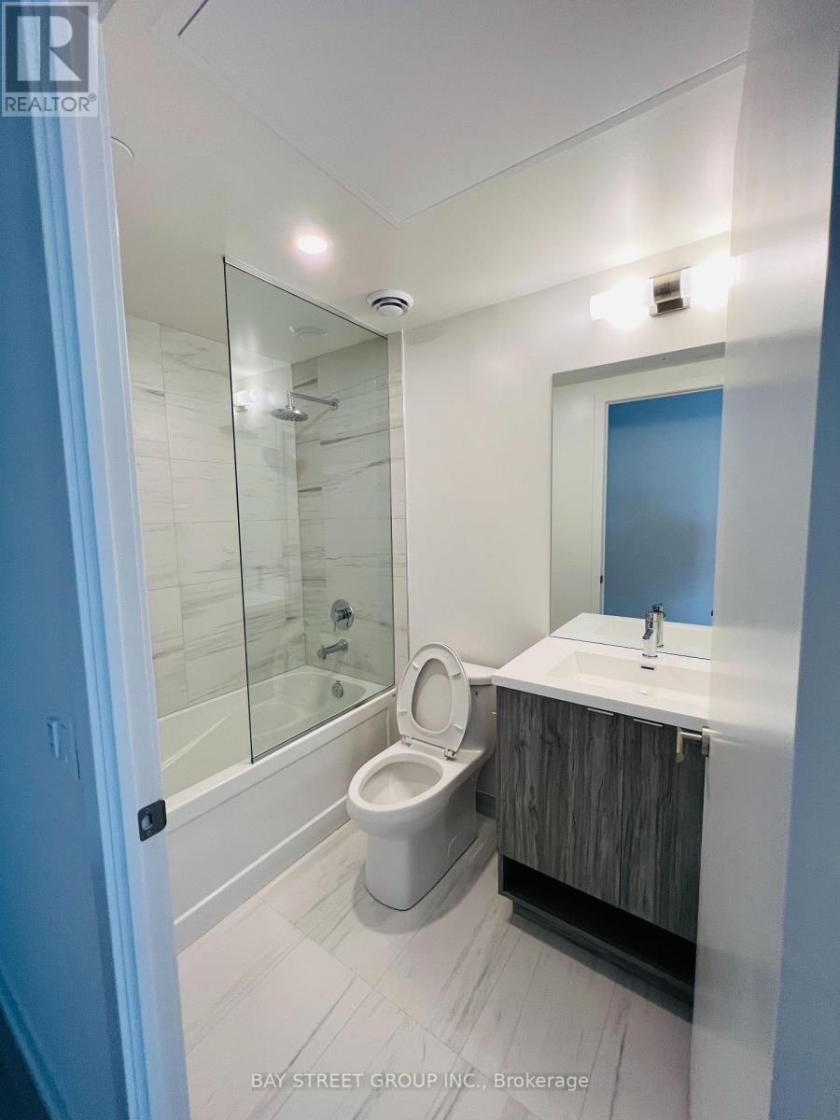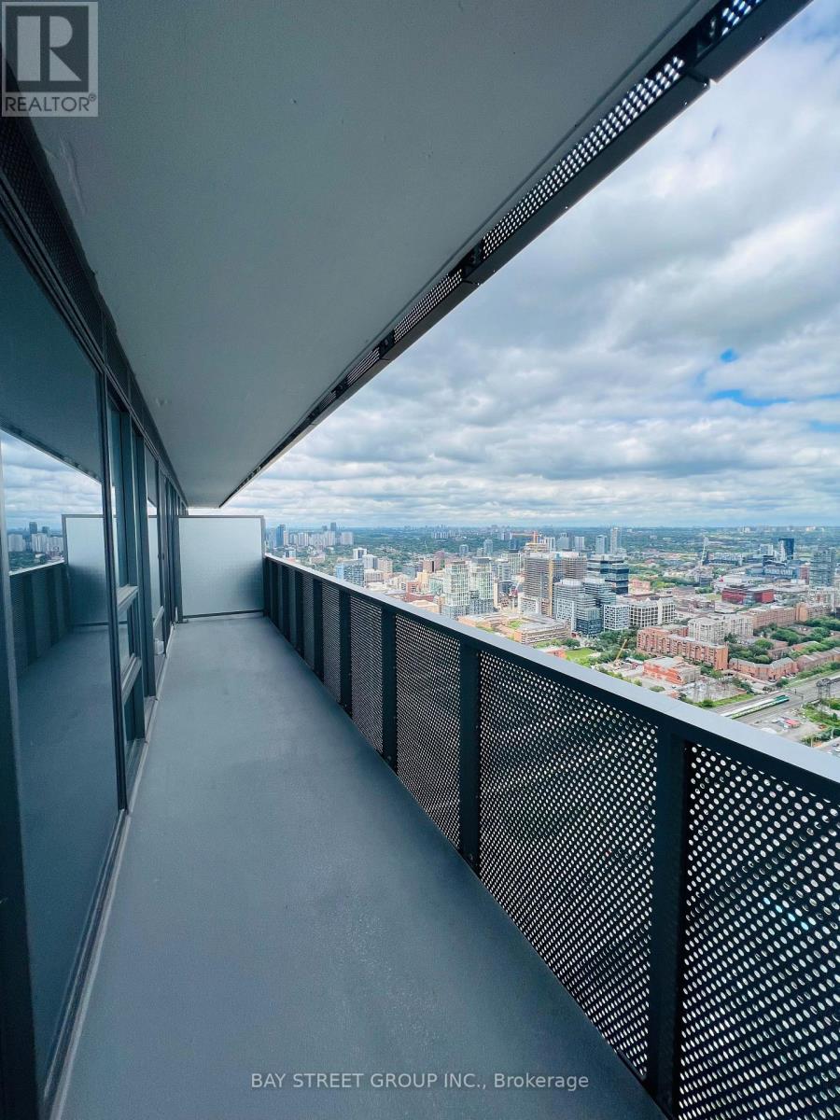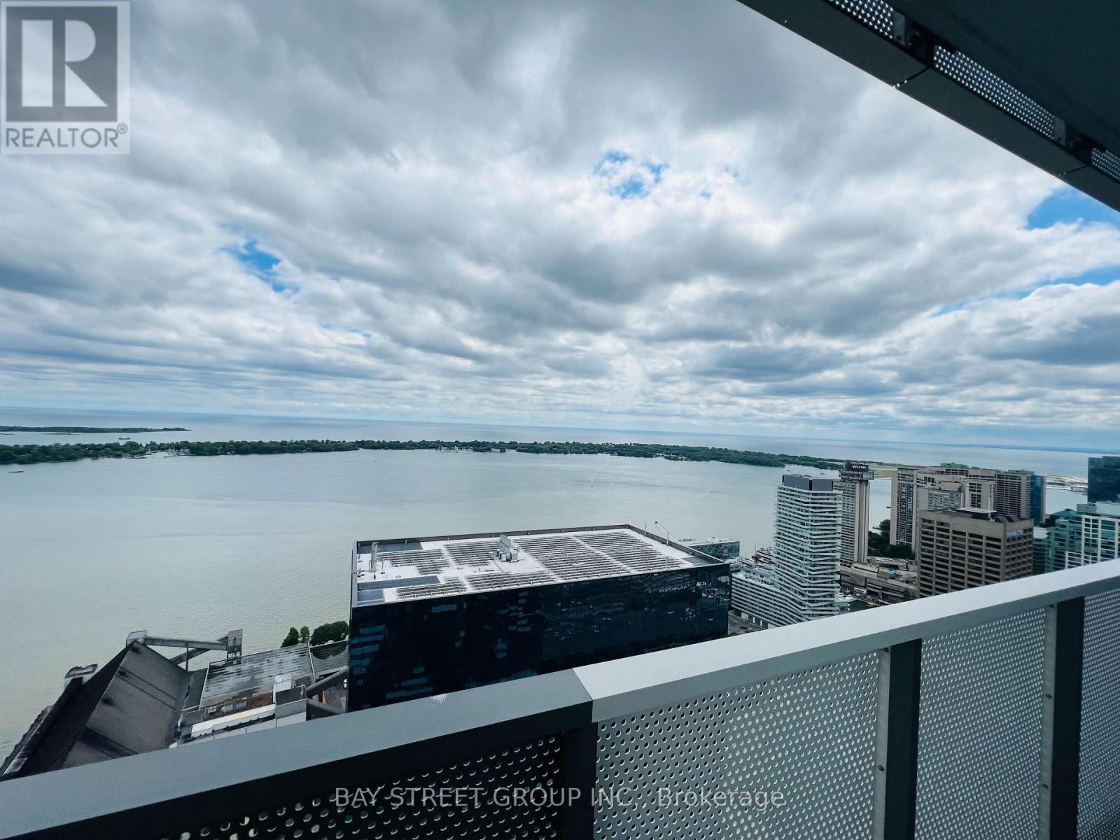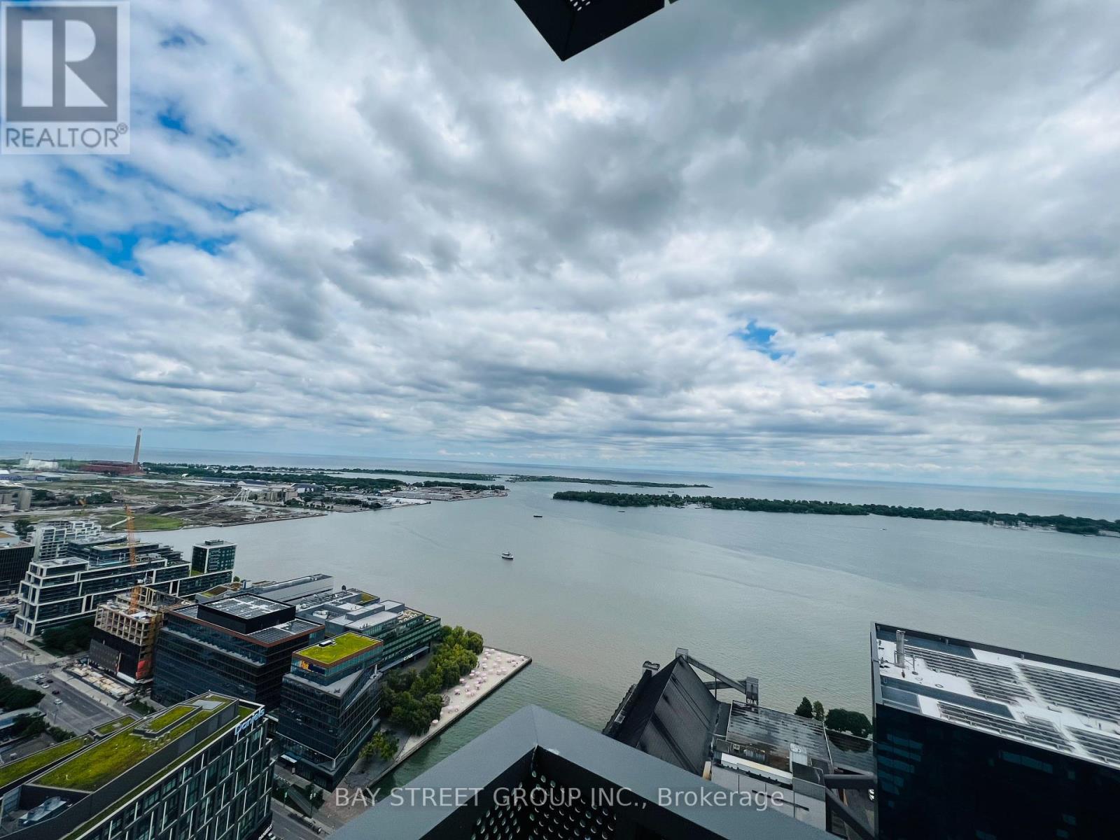5206 - 138 Downes Street Toronto, Ontario M5E 0E4
$4,600 Monthly
One Year New Sugar Wharf West Tower By Menkes, South East Breathtaking Lake View 3 Bed Unit, 1011Sqft + 393 Sqft Wraparound Balcony, Ceiling To Floor Windows, High End Miele Kitchen Appliances, Quartz Counter Top. Each Rooms Gets Bright Natural Light, Excellent Location And Convenient, Close To All. Steps To George Brown, Park, Harbour Front, St. Lawrence Market, Farm Boy, Lcbo Union Station, Financial District & Quick Access To Gardiner/QEW And Much More! 1 Underground Parking and Bell Unlimited Gigabit Fibe 1.5 Package Included! **** EXTRAS **** B/I Fridge, Stove, Dishwasher, Microwave, Washer & Dryer And Window Blinds. Building Amenities Include Gym, Party Room, 24 Hour Security Guard & Concierge, Bbq Area, Lounge & Much More. (id:58043)
Property Details
| MLS® Number | C11902757 |
| Property Type | Single Family |
| Community Name | Waterfront Communities C8 |
| AmenitiesNearBy | Beach, Public Transit, Park, Schools |
| CommunicationType | High Speed Internet |
| CommunityFeatures | Pet Restrictions |
| Features | Balcony |
| ParkingSpaceTotal | 1 |
| ViewType | View |
Building
| BathroomTotal | 3 |
| BedroomsAboveGround | 3 |
| BedroomsTotal | 3 |
| Amenities | Security/concierge, Exercise Centre, Party Room |
| CoolingType | Central Air Conditioning |
| ExteriorFinish | Concrete |
| FlooringType | Laminate |
| HeatingFuel | Natural Gas |
| HeatingType | Forced Air |
| SizeInterior | 1399.9886 - 1598.9864 Sqft |
| Type | Apartment |
Parking
| Underground |
Land
| Acreage | No |
| LandAmenities | Beach, Public Transit, Park, Schools |
Rooms
| Level | Type | Length | Width | Dimensions |
|---|---|---|---|---|
| Flat | Living Room | 6.04 m | 3.97 m | 6.04 m x 3.97 m |
| Flat | Dining Room | 6.04 m | 3.97 m | 6.04 m x 3.97 m |
| Flat | Kitchen | 6.04 m | 3.97 m | 6.04 m x 3.97 m |
| Flat | Primary Bedroom | 3.3 m | 2.75 m | 3.3 m x 2.75 m |
| Flat | Bedroom 2 | 2.85 m | 2.82 m | 2.85 m x 2.82 m |
| Flat | Bedroom 3 | 3.28 m | 2.65 m | 3.28 m x 2.65 m |
Interested?
Contact us for more information
Kai Li
Broker
8300 Woodbine Ave Ste 500
Markham, Ontario L3R 9Y7
























