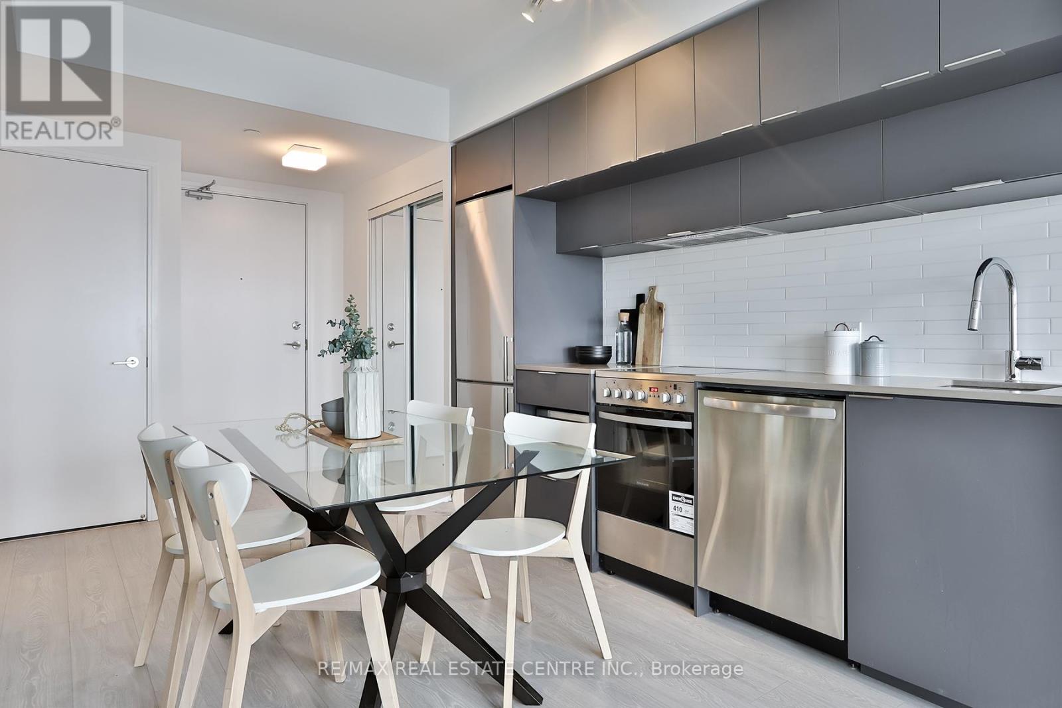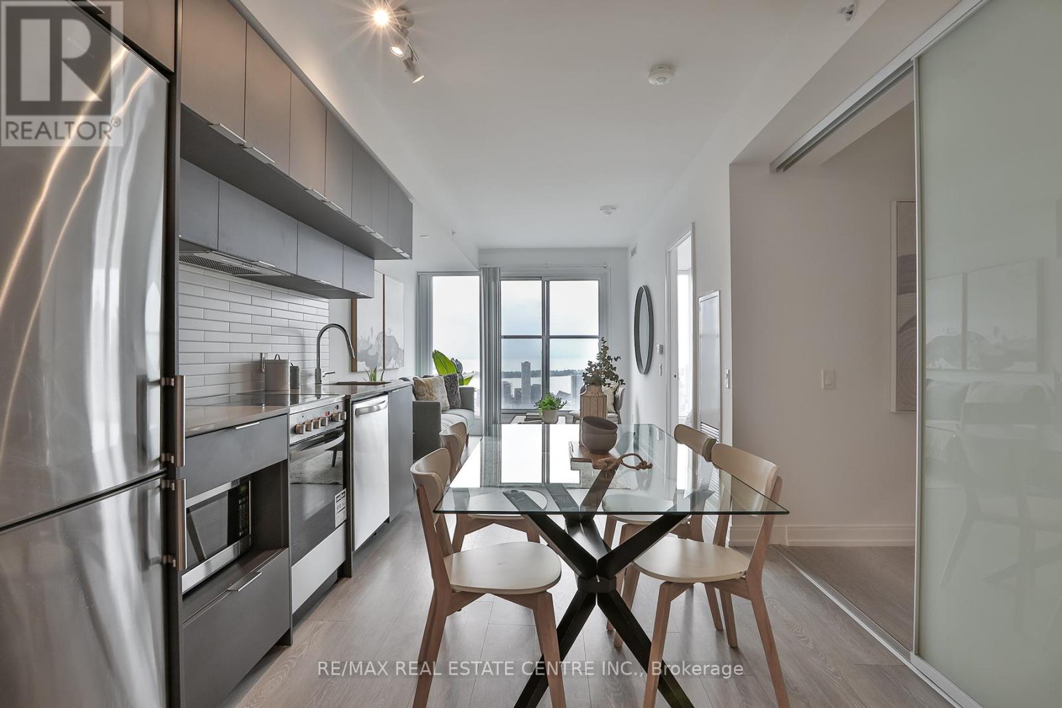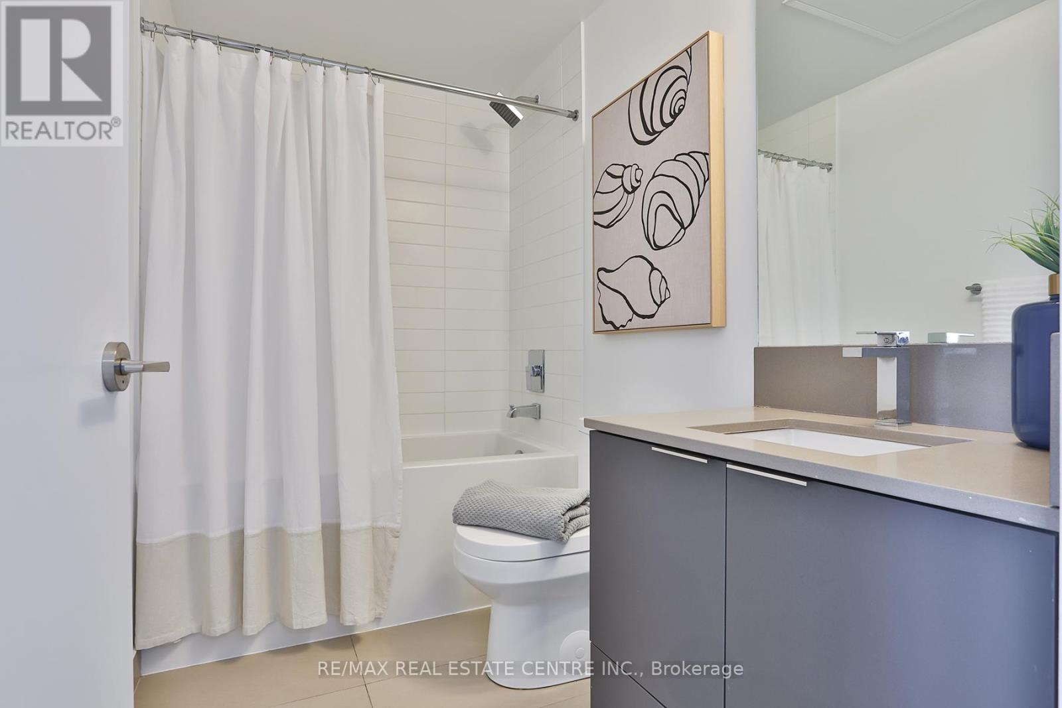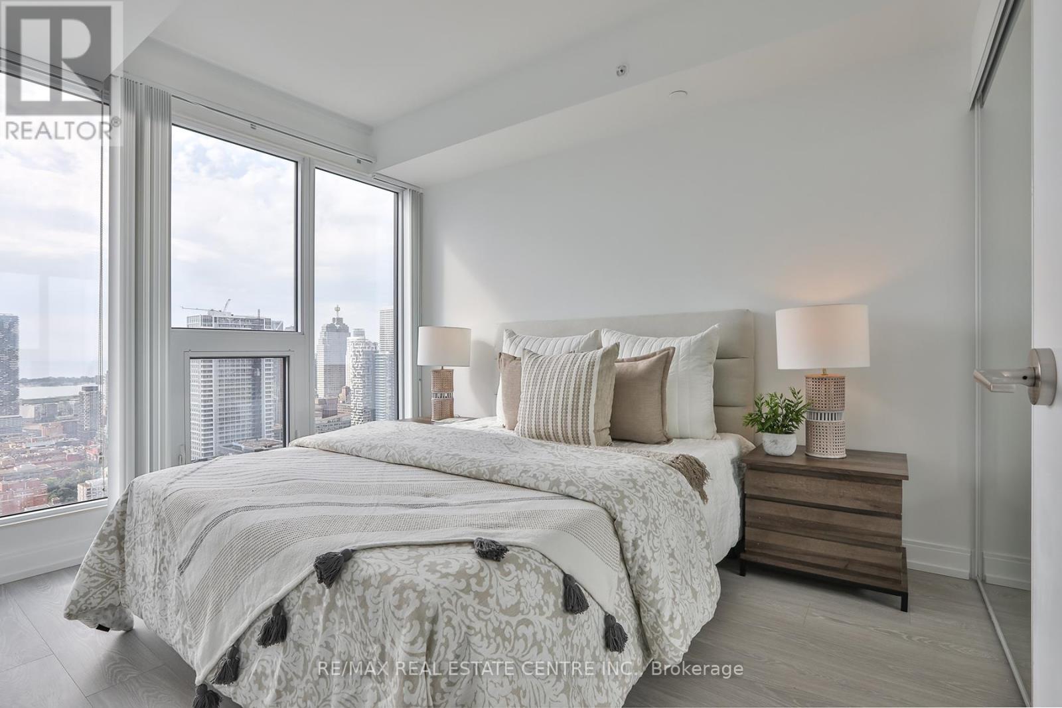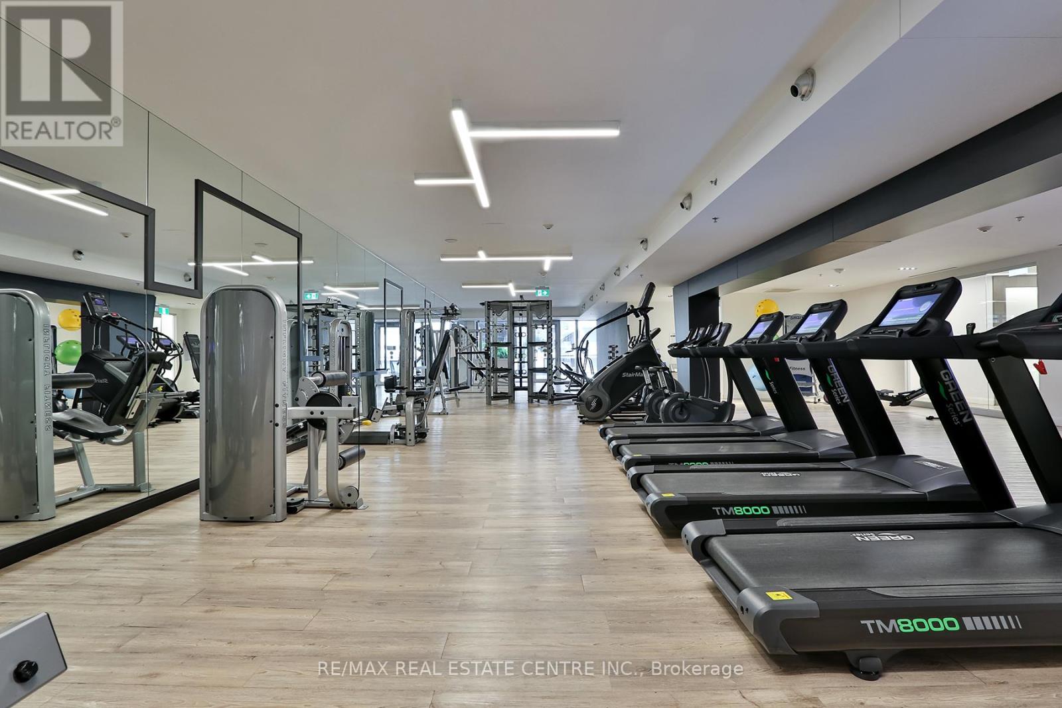5209 - 181 Dundas St E Street Toronto, Ontario M5A 0N5
$2,525 Monthly
Welcome to this bright and spacious 1 Bedroom plus den suite with unobstructed city and lake views. Unwind in the sun filled living area that opens to a charming Juliette Balcony. The suite offers a modern feel thanks to floor to ceiling windows and a sleek kitchen, complete with stainless steel appliances. The bedroom boasts a spacious closet and abundant natural light with south views. While the den is large enough to be used as a 2nd bedroom or a fully enclosed home office, due to its sliding door. Perfectly situated within walking distance of the TTC and a short walk to the Eaton Centre, Financial District, cafes, restaurants and shops. This is city living at its finest. (id:58043)
Property Details
| MLS® Number | C11947962 |
| Property Type | Single Family |
| Community Name | Church-Yonge Corridor |
| CommunityFeatures | Pet Restrictions |
| Features | Balcony, In Suite Laundry |
Building
| BathroomTotal | 1 |
| BedroomsAboveGround | 1 |
| BedroomsBelowGround | 1 |
| BedroomsTotal | 2 |
| Amenities | Storage - Locker |
| Appliances | Oven - Built-in |
| CoolingType | Central Air Conditioning |
| ExteriorFinish | Concrete, Brick |
| HeatingFuel | Natural Gas |
| HeatingType | Forced Air |
| SizeInterior | 499.9955 - 598.9955 Sqft |
| Type | Apartment |
Land
| Acreage | No |
Interested?
Contact us for more information
Inder Mavi
Salesperson
2 County Court Blvd. Ste 150
Brampton, Ontario L6W 3W8








