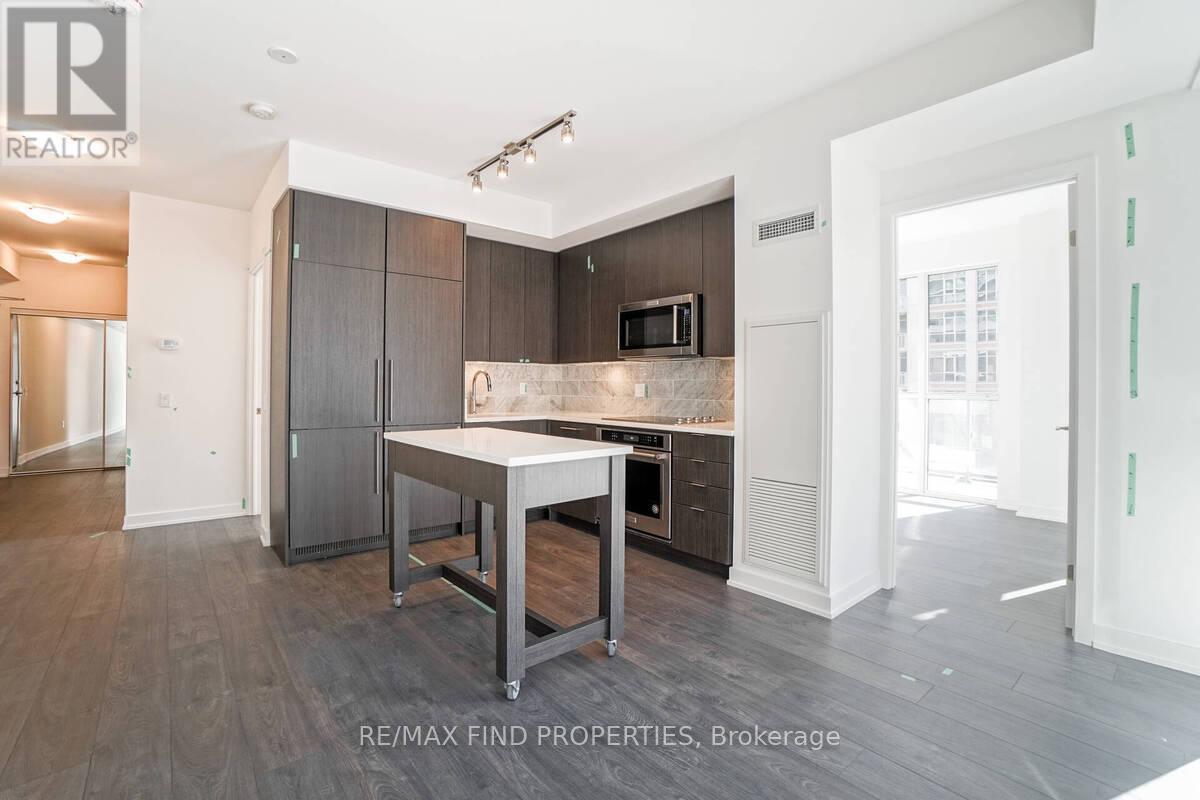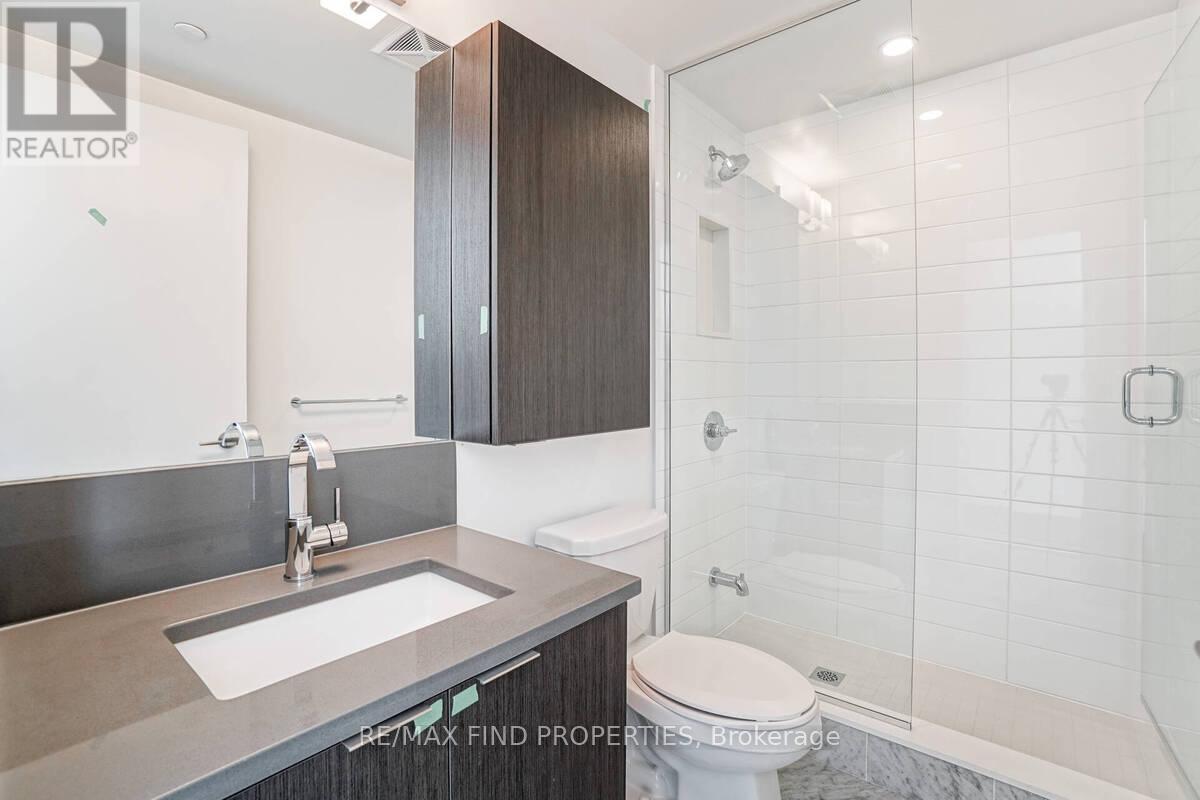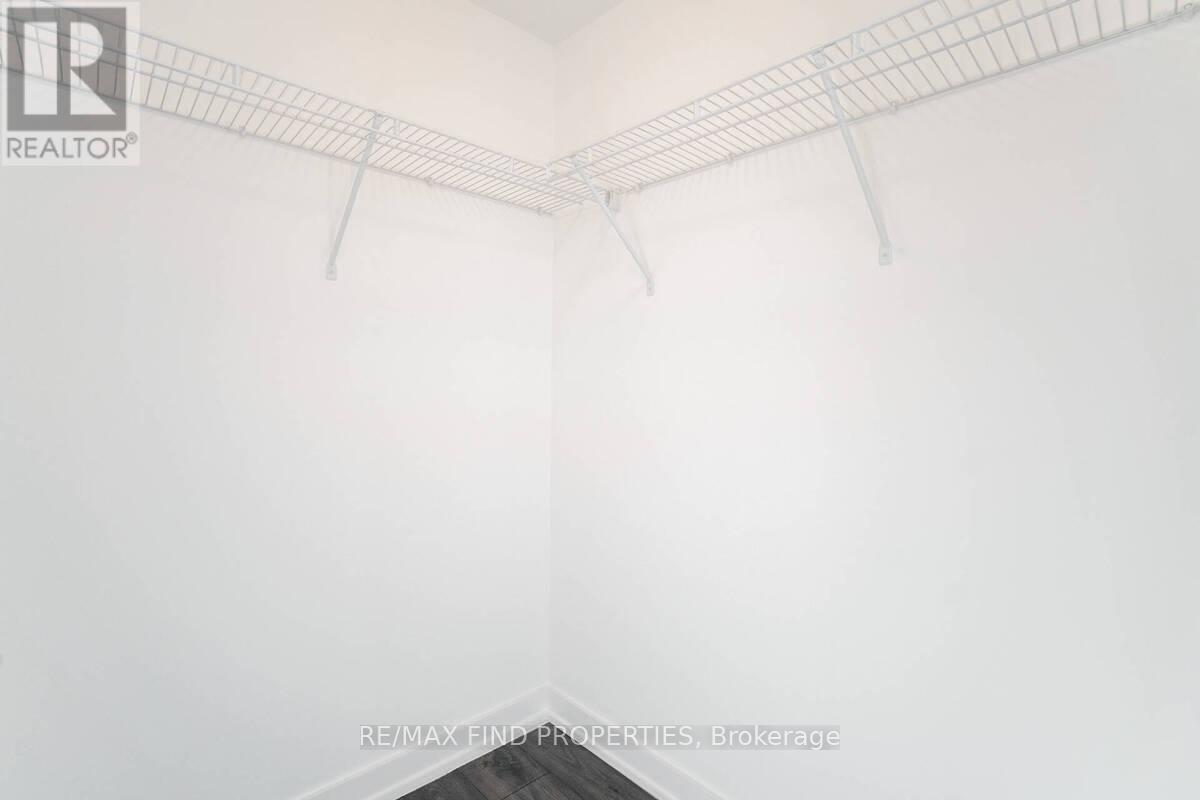521 - 38 Iannuzzi Street Toronto, Ontario M5V 0S2
$3,250 Monthly
Corner Suite with Wraparound Balcony & South West Views. 2 Bedroom + Den and 2 Full Bathrooms, 9' Ceilings, Open Concept Layout With Laminate Floor Throughout, Kitchen With Movable Island, Den, Both Bedrooms With Large Windows And Natural Light. Includes Locker And Parking. Steps Away From Loblaws & Shoppers Drug Mart, Starbucks, Tims And Ttc, Walk To Parks. 24 Hrs Concierge. Outdoor Courtyard With Bbqs, Fitness Centre, Party Room, Theatre Lounge, Billiards & Guest Suites, Easy Access To Gardiner & D/T Toronto. (id:58043)
Property Details
| MLS® Number | C11959709 |
| Property Type | Single Family |
| Neigbourhood | Fort York |
| Community Name | Niagara |
| AmenitiesNearBy | Hospital, Marina, Public Transit |
| CommunityFeatures | Pets Not Allowed |
| Features | Balcony, Carpet Free |
| ParkingSpaceTotal | 1 |
Building
| BathroomTotal | 2 |
| BedroomsAboveGround | 2 |
| BedroomsBelowGround | 1 |
| BedroomsTotal | 3 |
| Amenities | Security/concierge, Exercise Centre, Visitor Parking, Storage - Locker |
| Appliances | Blinds, Dishwasher, Dryer, Microwave, Oven, Refrigerator, Stove, Washer |
| CoolingType | Central Air Conditioning |
| ExteriorFinish | Brick |
| FlooringType | Laminate |
| HeatingFuel | Natural Gas |
| HeatingType | Forced Air |
| SizeInterior | 799.9932 - 898.9921 Sqft |
| Type | Apartment |
Parking
| Underground | |
| Garage |
Land
| Acreage | No |
| LandAmenities | Hospital, Marina, Public Transit |
Rooms
| Level | Type | Length | Width | Dimensions |
|---|---|---|---|---|
| Main Level | Kitchen | 2.59 m | 2.03 m | 2.59 m x 2.03 m |
| Main Level | Living Room | 3.04 m | 1.98 m | 3.04 m x 1.98 m |
| Main Level | Primary Bedroom | 3.14 m | 2.74 m | 3.14 m x 2.74 m |
| Main Level | Bedroom 2 | 2.89 m | 2.66 m | 2.89 m x 2.66 m |
| Main Level | Den | 2.36 m | 2.2 m | 2.36 m x 2.2 m |
https://www.realtor.ca/real-estate/27885445/521-38-iannuzzi-street-toronto-niagara-niagara
Interested?
Contact us for more information
Fareed Ali
Broker
45 Harbour Square #4
Toronto, Ontario M5J 2G4
Humayun Khan
Salesperson
45 Harbour Square #4
Toronto, Ontario M5J 2G4































