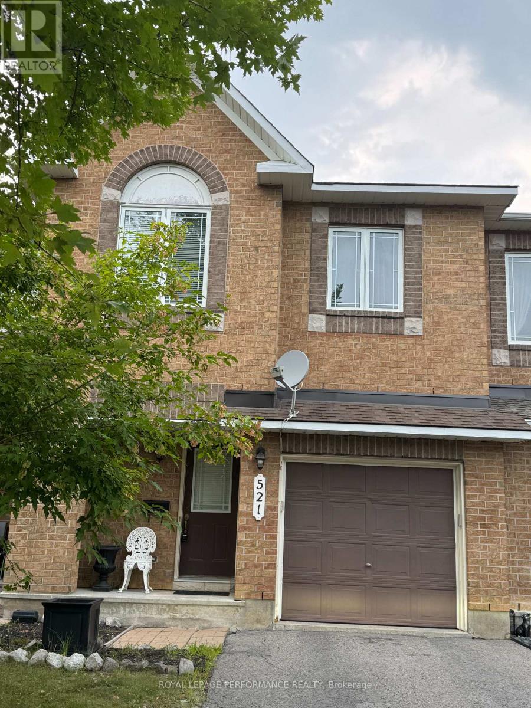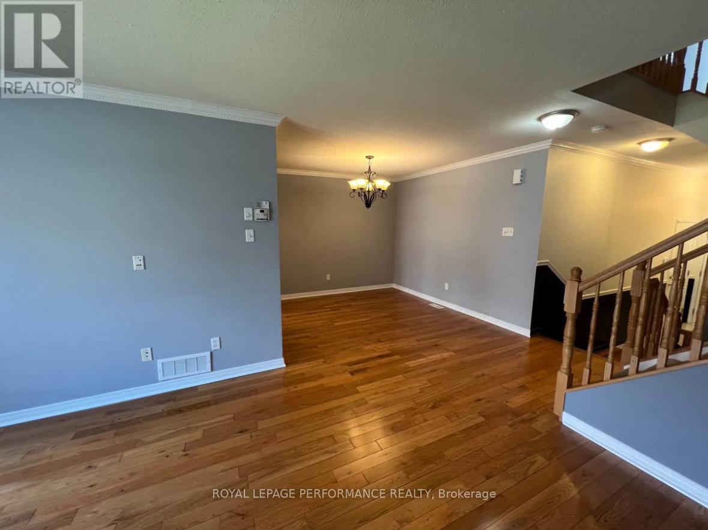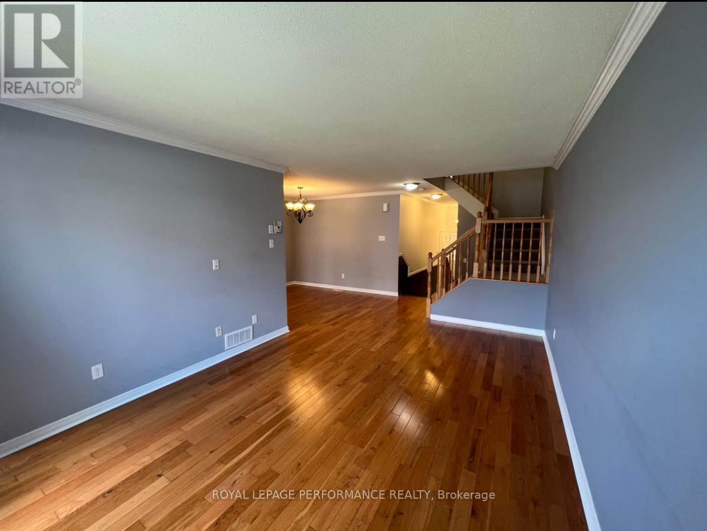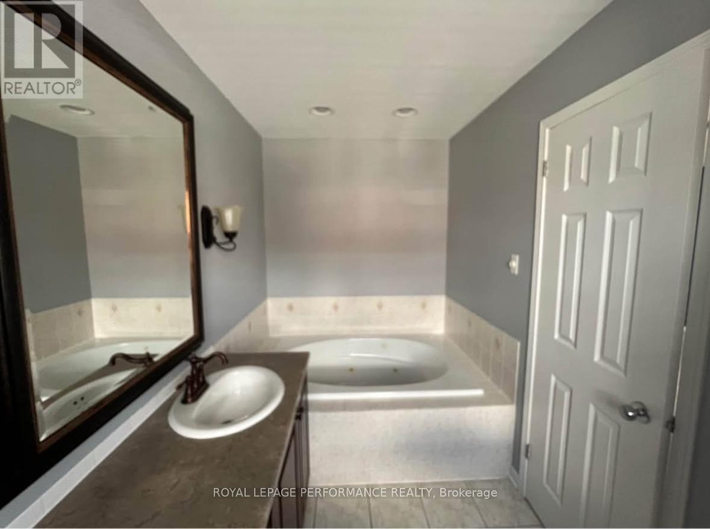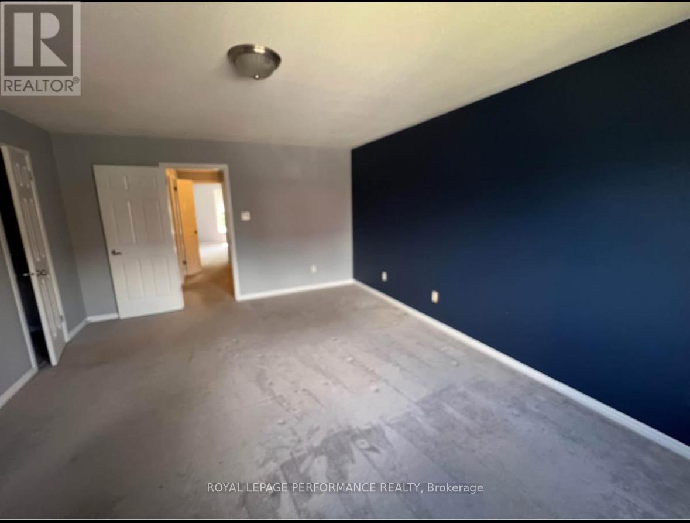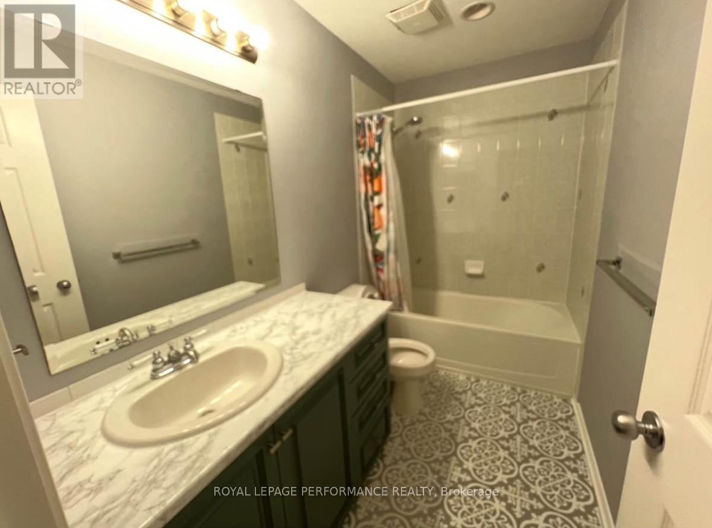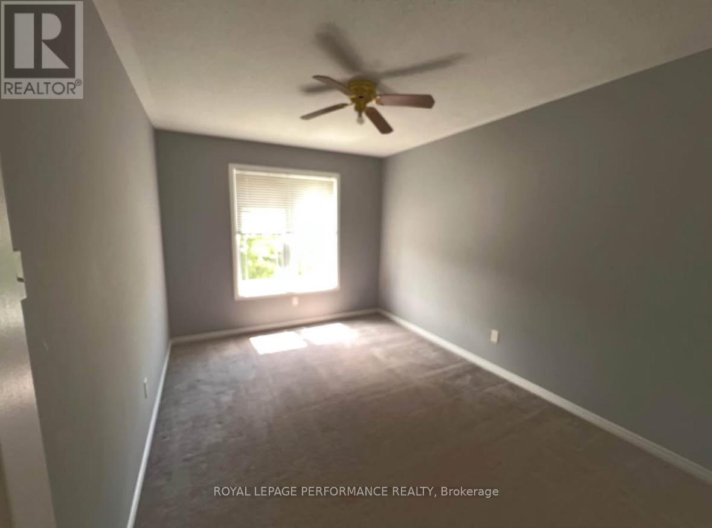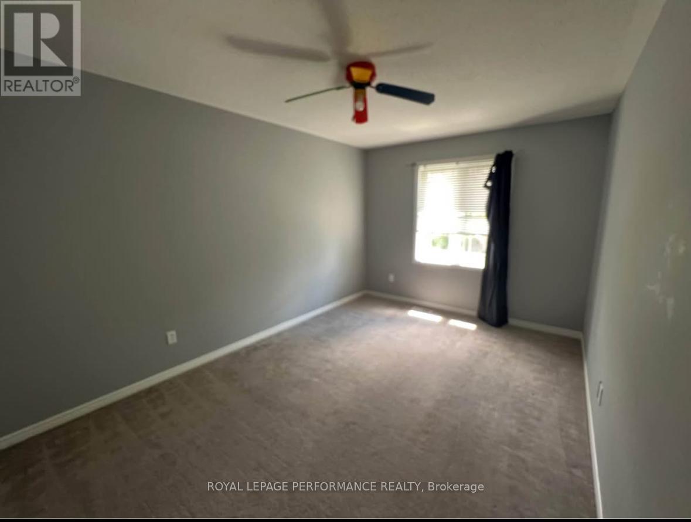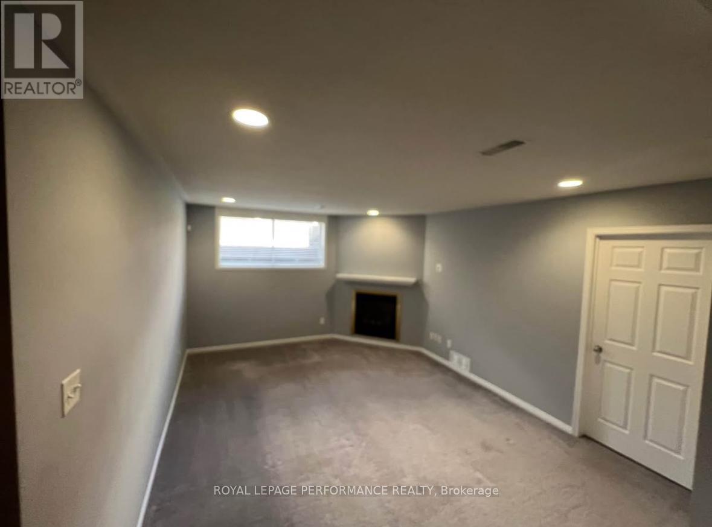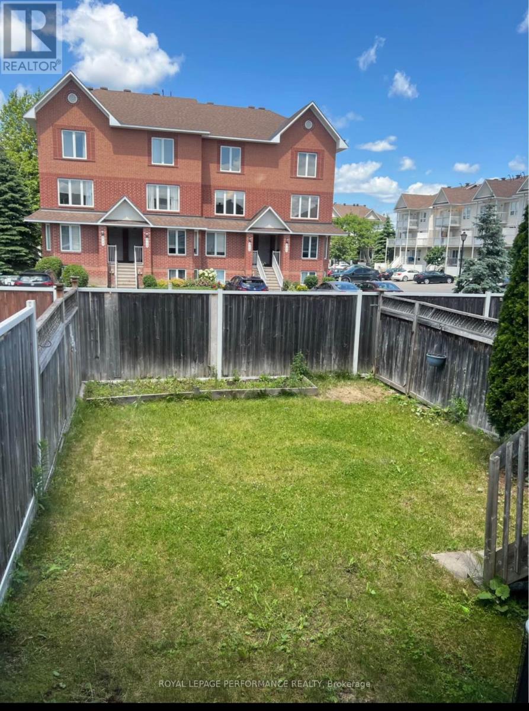521 Louis Toscano Drive Ottawa, Ontario K4A 0A8
$2,700 Monthly
Presenting the 5th Avenue model, offering approximately 1,600 square feet of thoughtfully designed living space, ideally situated on a quiet street in the highly desirable, family-oriented Avalon community in Orléans. The main level features rich hardwood flooring and a bright, open-concept layout that seamlessly connects the living and dining areas. A well-appointed eat-in kitchen, convenient powder room, interior access to the attached garage, and a practical front entry complete the main floor. The second level offers three spacious bedrooms and two full bathrooms, including a primary suite with a walk-in closet and a private four-piece ensuite. The professionally finished lower level boasts a welcoming family room with a gas fireplace ideal for relaxation or casual entertaining along with a laundry area and generous storage space. Close to numerous amenities including grocery stores, shopping centres, parks, and public transit, this home offers both comfort and convenience. (id:58043)
Property Details
| MLS® Number | X12341762 |
| Property Type | Single Family |
| Neigbourhood | Avalon |
| Community Name | 1118 - Avalon East |
| Parking Space Total | 2 |
Building
| Bathroom Total | 3 |
| Bedrooms Above Ground | 3 |
| Bedrooms Total | 3 |
| Basement Development | Finished |
| Basement Type | N/a (finished) |
| Construction Style Attachment | Attached |
| Cooling Type | Central Air Conditioning |
| Exterior Finish | Brick |
| Fireplace Present | Yes |
| Fireplace Total | 1 |
| Foundation Type | Concrete |
| Half Bath Total | 1 |
| Heating Fuel | Natural Gas |
| Heating Type | Forced Air |
| Stories Total | 2 |
| Size Interior | 1,500 - 2,000 Ft2 |
| Type | Row / Townhouse |
| Utility Water | Municipal Water |
Parking
| Attached Garage | |
| Garage |
Land
| Acreage | No |
| Sewer | Sanitary Sewer |
https://www.realtor.ca/real-estate/28726829/521-louis-toscano-drive-ottawa-1118-avalon-east
Contact Us
Contact us for more information
Rami Bastawros
Salesperson
www.real-estatecanada.com/
#107-250 Centrum Blvd.
Ottawa, Ontario K1E 3J1
(613) 830-3350
(613) 830-0759


