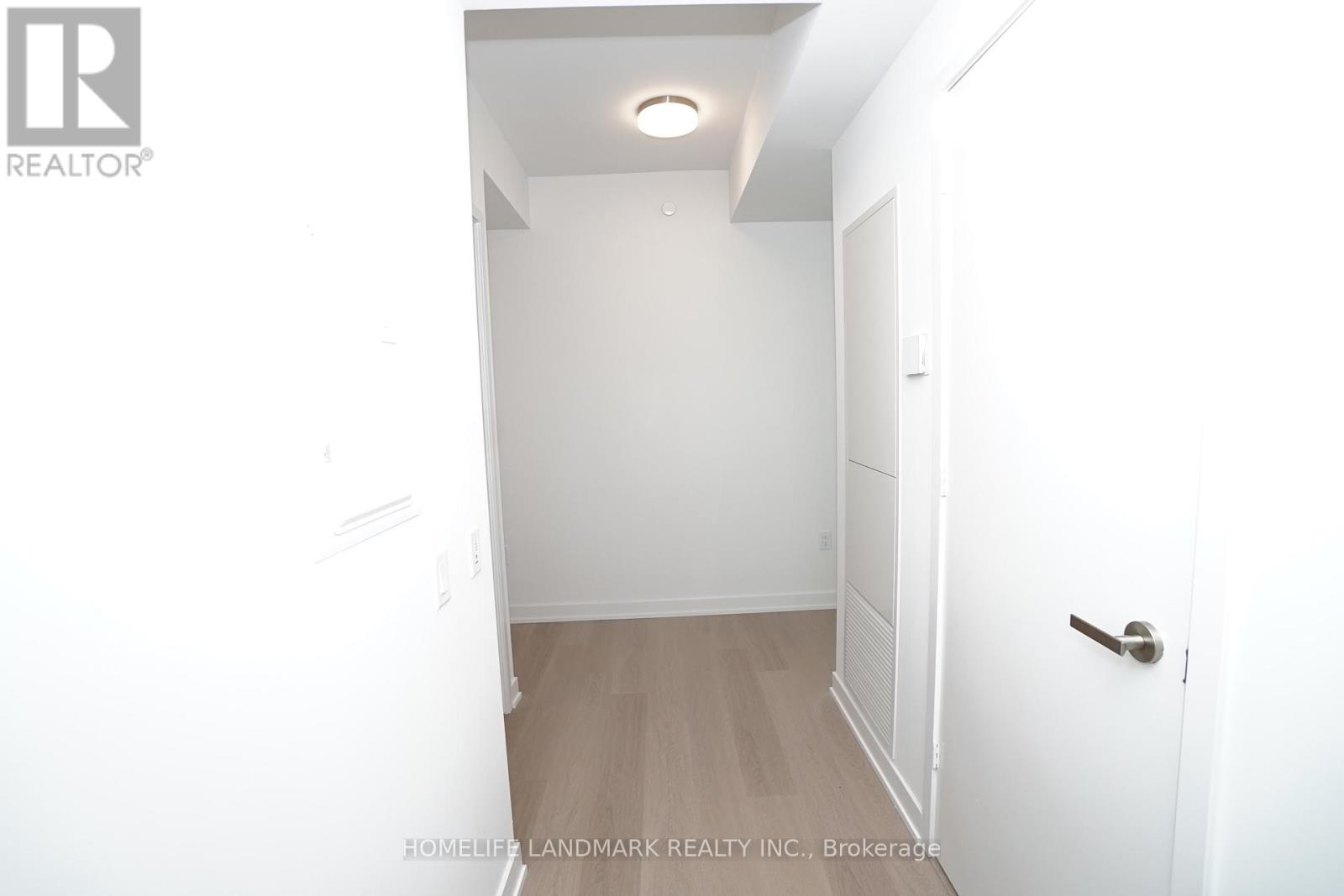5212 - 3883 Quartz Road Mississauga, Ontario L5B 0M4
$2,350 Monthly
New luxurious 1+1 M2 condominium in the heart of Mississauga city centre. Featuring a well-designed layout for optimal functionality, with a generously sized living room and bedroom boasting ceiling-to-floor windows. The modern kitchen is equipped with integrated appliances and adorned with Quartz countertops. Smart Thermostat and Smart Lock. Take in the breathtaking cityscape from the expansive balcony, offering an unobstructed view of the bustling city below. **** EXTRAS **** Minutes to Square One Shopping Mall, Sheridan College ,Go station and Hwy 403 . (id:58043)
Property Details
| MLS® Number | W10874791 |
| Property Type | Single Family |
| Neigbourhood | City Centre |
| Community Name | City Centre |
| AmenitiesNearBy | Park, Public Transit |
| CommunityFeatures | Pet Restrictions, Community Centre |
| ParkingSpaceTotal | 1 |
| PoolType | Outdoor Pool |
| ViewType | View |
Building
| BathroomTotal | 1 |
| BedroomsAboveGround | 1 |
| BedroomsBelowGround | 1 |
| BedroomsTotal | 2 |
| Amenities | Security/concierge, Party Room, Exercise Centre |
| Appliances | Oven - Built-in, Dishwasher, Dryer, Microwave, Refrigerator, Stove, Washer |
| CoolingType | Central Air Conditioning |
| ExteriorFinish | Concrete |
| FlooringType | Laminate, Ceramic |
| HeatingFuel | Natural Gas |
| HeatingType | Forced Air |
| SizeInterior | 499.9955 - 598.9955 Sqft |
| Type | Apartment |
Parking
| Underground |
Land
| Acreage | No |
| LandAmenities | Park, Public Transit |
Rooms
| Level | Type | Length | Width | Dimensions |
|---|---|---|---|---|
| Flat | Living Room | 5.36 m | 3.1 m | 5.36 m x 3.1 m |
| Flat | Dining Room | 5.36 m | 3.1 m | 5.36 m x 3.1 m |
| Flat | Kitchen | 5.36 m | 3.1 m | 5.36 m x 3.1 m |
| Flat | Bedroom | 3.28 m | 2.59 m | 3.28 m x 2.59 m |
| Flat | Bathroom | 2 m | 1.5 m | 2 m x 1.5 m |
| Flat | Den | 1.8 m | 1.5 m | 1.8 m x 1.5 m |
Interested?
Contact us for more information
Julia Xu
Salesperson
7240 Woodbine Ave Unit 103
Markham, Ontario L3R 1A4



















