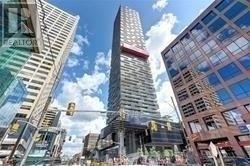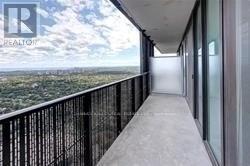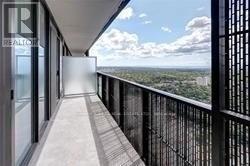5212 - 8 Eglinton Avenue E Toronto, Ontario M4P 1A6
2 Bedroom
2 Bathroom
599.9954 - 698.9943 sqft
Indoor Pool
Central Air Conditioning
Forced Air
$2,580 Monthly
Prestigious E-Condos. One Bed + Den, 2 Bath 620Sf +102 Sf Balcony With Floor To Ceiling Windows & Magnificent Unobstructed South Views. 9' Ceilings,Upgraded Flooring & High End Finishes Including Modern Kitchen With Quartz Countertops & Backsplash, Custom Blinds, Sleek B/I Appliances & Centre Island. Open Concept Living In The Heart Of Midtown With Direct Access To Ttc & Steps To Shopping Center*Theatre*Restaurants*Banks, Entertainment & More! (id:58043)
Property Details
| MLS® Number | C10441230 |
| Property Type | Single Family |
| Neigbourhood | Yonge & Eglinton |
| Community Name | Yonge-Eglinton |
| AmenitiesNearBy | Hospital, Place Of Worship, Public Transit, Schools |
| CommunityFeatures | Pets Not Allowed |
| Features | Balcony |
| PoolType | Indoor Pool |
| ViewType | View |
Building
| BathroomTotal | 2 |
| BedroomsAboveGround | 1 |
| BedroomsBelowGround | 1 |
| BedroomsTotal | 2 |
| Amenities | Security/concierge, Exercise Centre, Party Room, Recreation Centre, Storage - Locker |
| CoolingType | Central Air Conditioning |
| ExteriorFinish | Concrete |
| FlooringType | Hardwood |
| HeatingFuel | Natural Gas |
| HeatingType | Forced Air |
| SizeInterior | 599.9954 - 698.9943 Sqft |
| Type | Apartment |
Land
| Acreage | No |
| LandAmenities | Hospital, Place Of Worship, Public Transit, Schools |
Rooms
| Level | Type | Length | Width | Dimensions |
|---|---|---|---|---|
| Ground Level | Living Room | 7.05 m | 3.04 m | 7.05 m x 3.04 m |
| Ground Level | Dining Room | 7.05 m | 3.04 m | 7.05 m x 3.04 m |
| Ground Level | Kitchen | 7.05 m | 3.04 m | 7.05 m x 3.04 m |
| Ground Level | Primary Bedroom | 3.58 m | 2.75 m | 3.58 m x 2.75 m |
| Ground Level | Den | 2.3 m | 2.14 m | 2.3 m x 2.14 m |
Interested?
Contact us for more information
Edward Abdou
Salesperson
Harvey Kalles Real Estate Ltd.
2145 Avenue Road
Toronto, Ontario M5M 4B2
2145 Avenue Road
Toronto, Ontario M5M 4B2





















