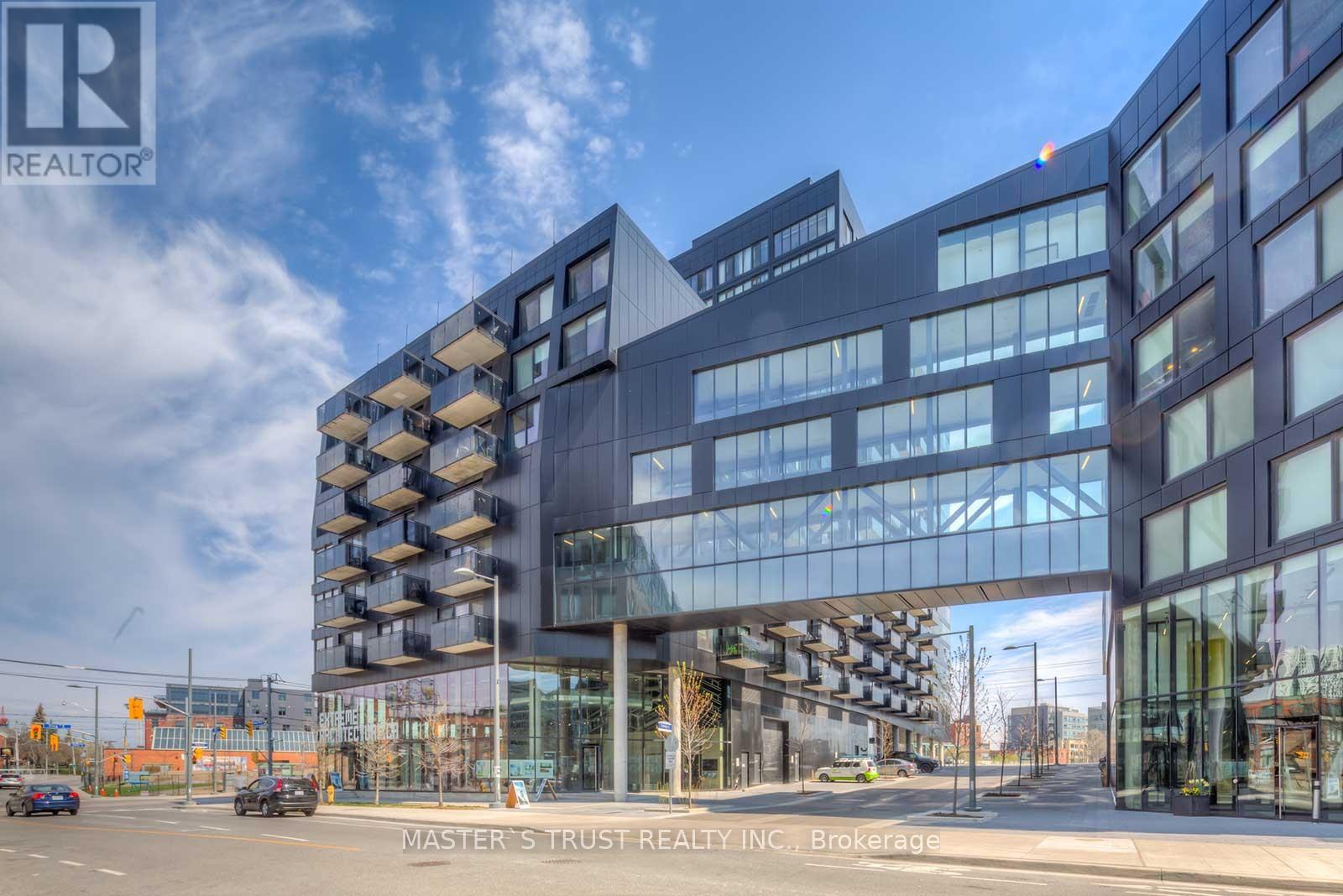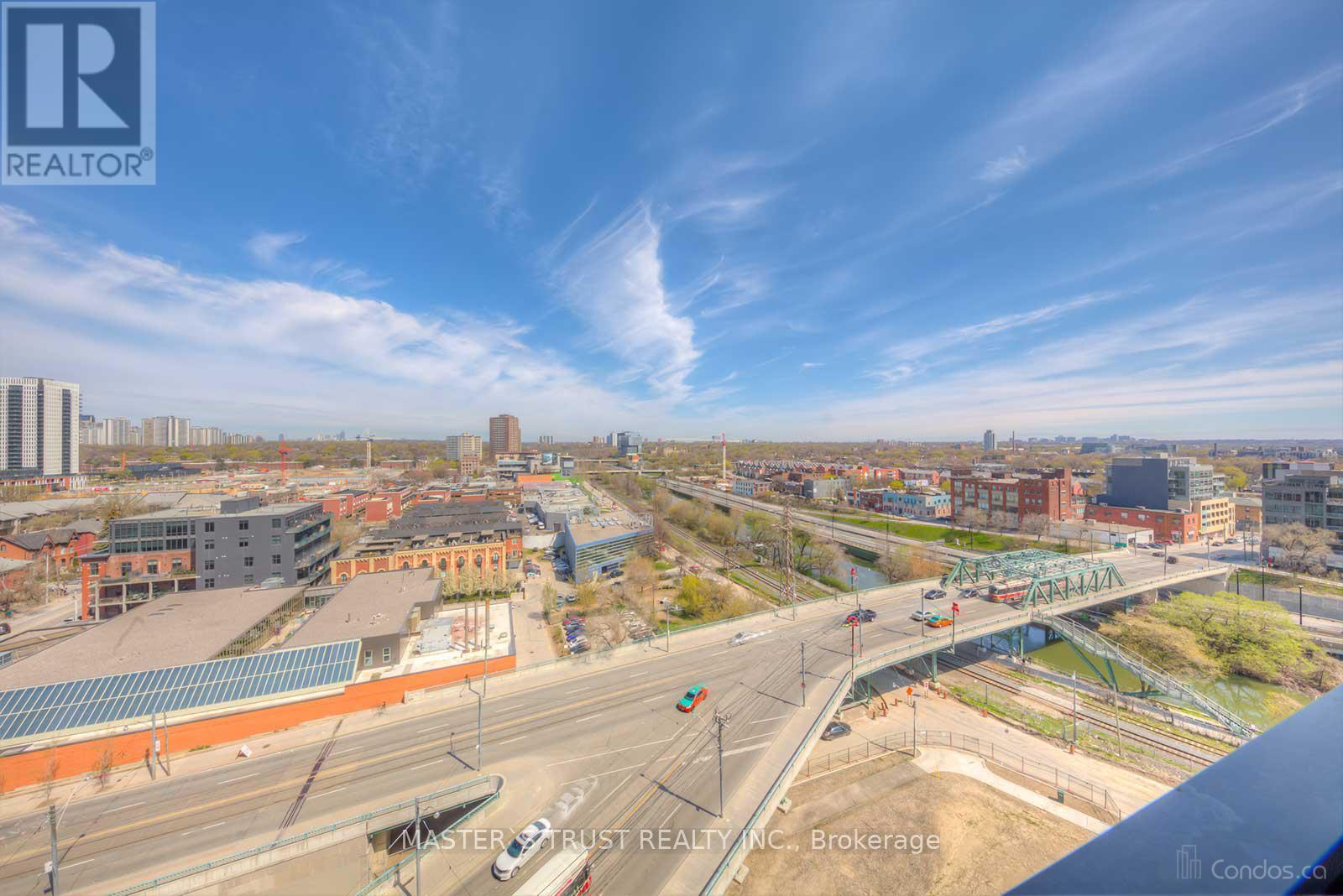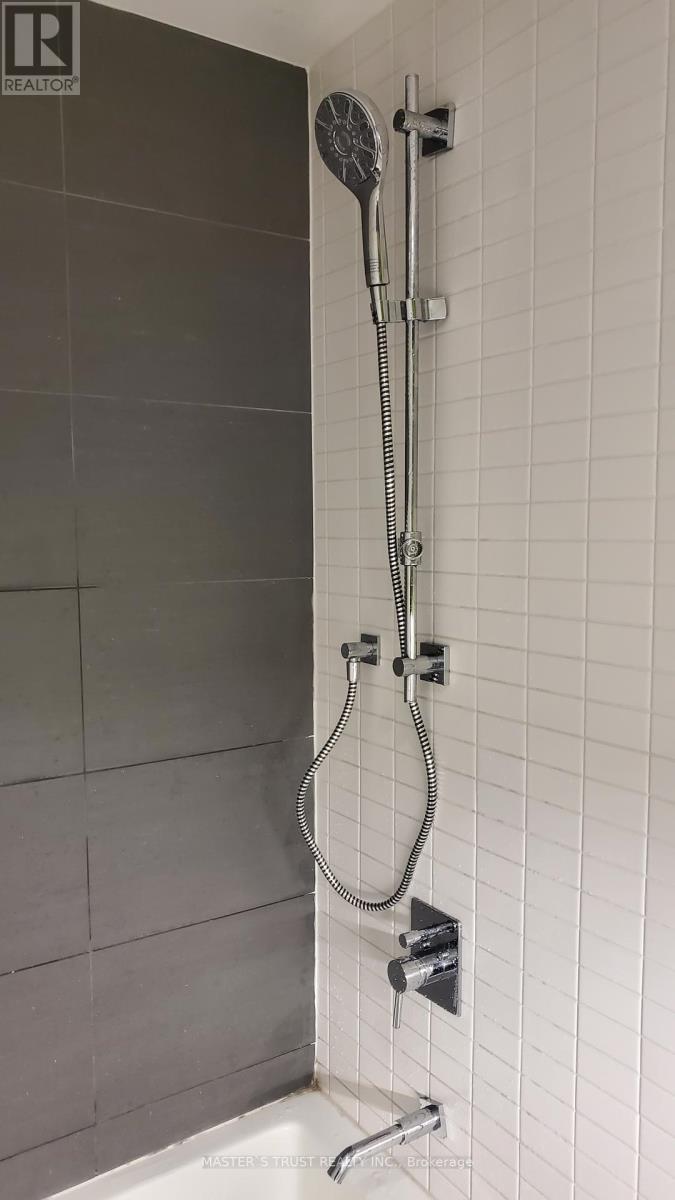522 - 51 Trolley Crescent Toronto, Ontario M5A 0E9
1 Bedroom
1 Bathroom
500 - 599 ft2
Central Air Conditioning
Heat Pump
$1,980 Monthly
Approx 523 Sf, Sliding Door To Separate 1 Bedroom, 1 Bath, 9 Ft Exposed Concrete Ceilings, Open Concept With Sliding Door To SeparateSleeping Area From Main Living Space. Tenant Pays Hydro + Water. The landlord can provide furniture/partial furniture if the tenant requires. (id:58043)
Property Details
| MLS® Number | C12090686 |
| Property Type | Single Family |
| Neigbourhood | Toronto Centre |
| Community Name | Moss Park |
| Amenities Near By | Park, Public Transit, Schools |
| Community Features | Pet Restrictions, Community Centre |
| Features | Balcony, Carpet Free |
Building
| Bathroom Total | 1 |
| Bedrooms Above Ground | 1 |
| Bedrooms Total | 1 |
| Age | 6 To 10 Years |
| Amenities | Exercise Centre |
| Appliances | Garage Door Opener Remote(s), Dishwasher, Dryer, Microwave, Stove, Washer, Refrigerator |
| Cooling Type | Central Air Conditioning |
| Exterior Finish | Concrete |
| Flooring Type | Wood |
| Heating Fuel | Natural Gas |
| Heating Type | Heat Pump |
| Size Interior | 500 - 599 Ft2 |
| Type | Apartment |
Parking
| Garage |
Land
| Acreage | No |
| Land Amenities | Park, Public Transit, Schools |
| Surface Water | River/stream |
Rooms
| Level | Type | Length | Width | Dimensions |
|---|---|---|---|---|
| Ground Level | Living Room | 3.78 m | 5.33 m | 3.78 m x 5.33 m |
| Ground Level | Dining Room | 3.78 m | 5.33 m | 3.78 m x 5.33 m |
| Ground Level | Bedroom | 3.04 m | 3.78 m | 3.04 m x 3.78 m |
https://www.realtor.ca/real-estate/28185820/522-51-trolley-crescent-toronto-moss-park-moss-park
Contact Us
Contact us for more information
Wilson Sun
Salesperson
Mehome Realty (Ontario) Inc.
9120 Leslie St #101
Richmond Hill, Ontario L4B 3J9
9120 Leslie St #101
Richmond Hill, Ontario L4B 3J9
(905) 582-6888
(905) 582-6333
www.mehome.com/


























