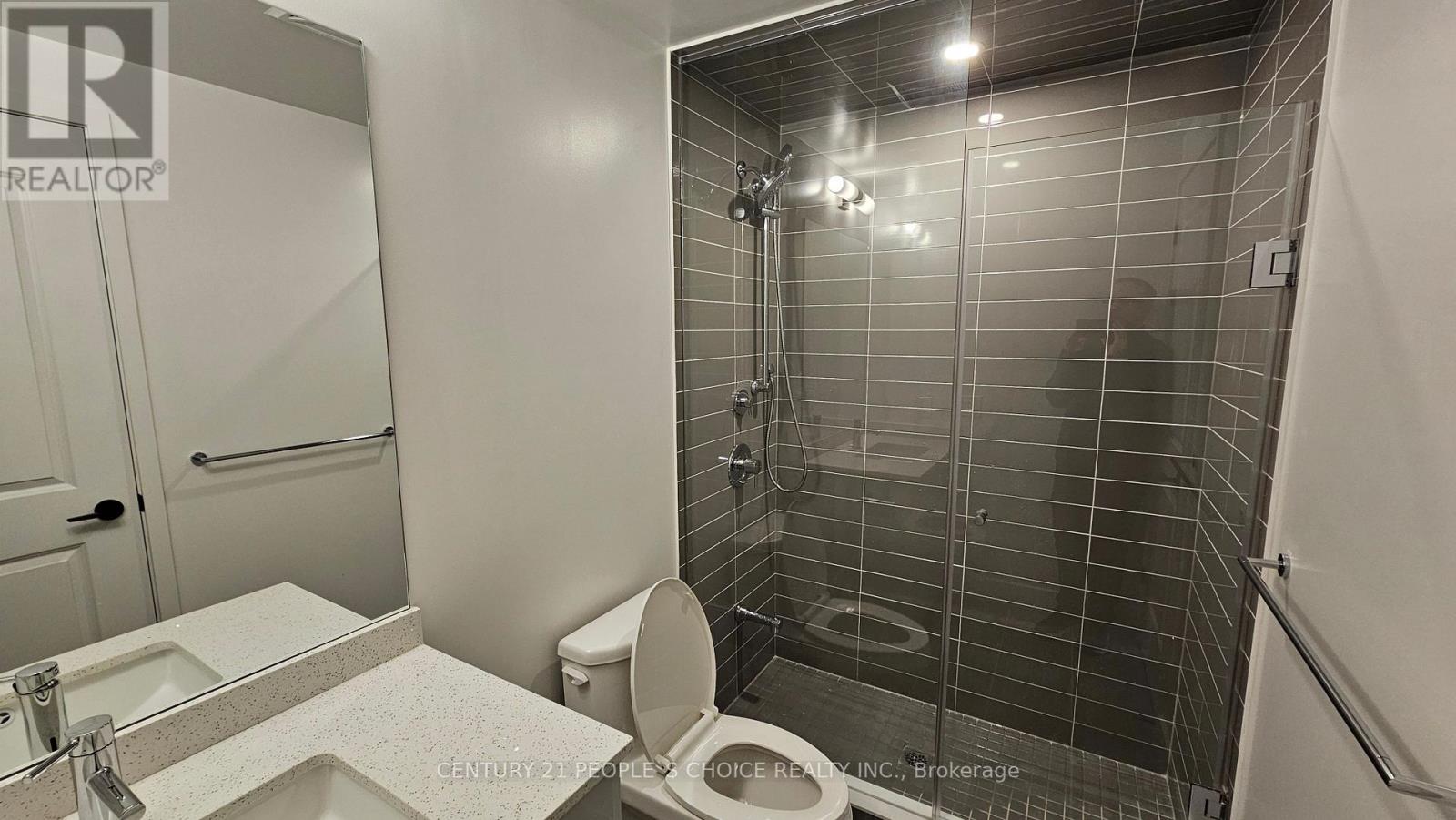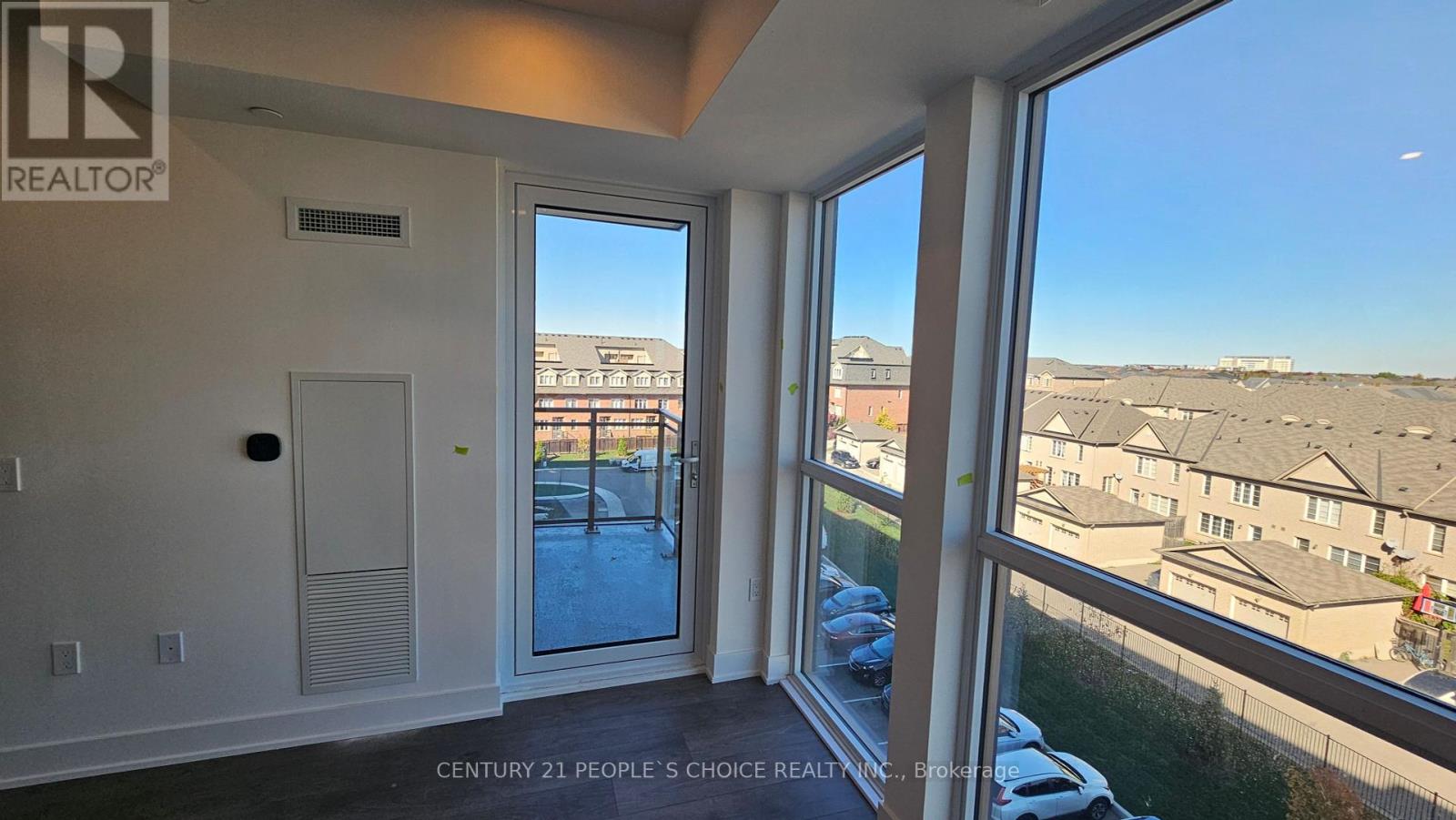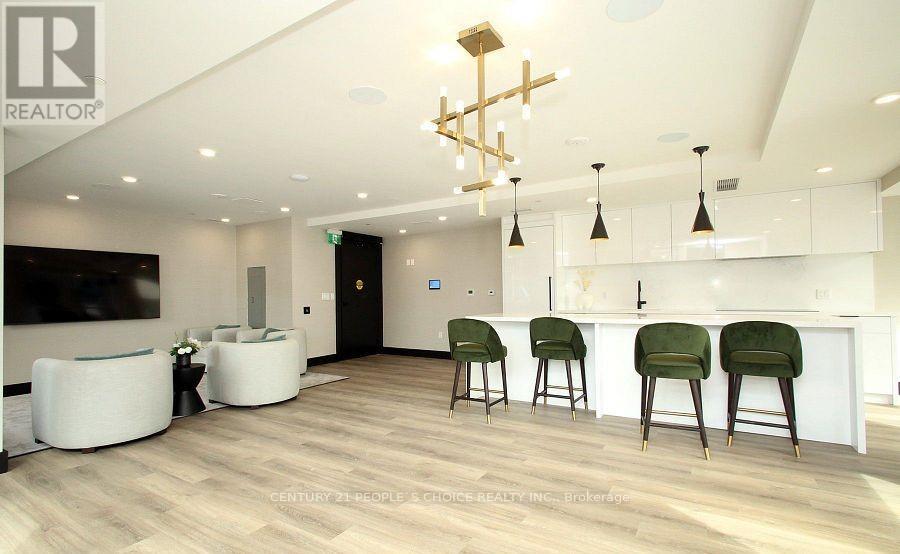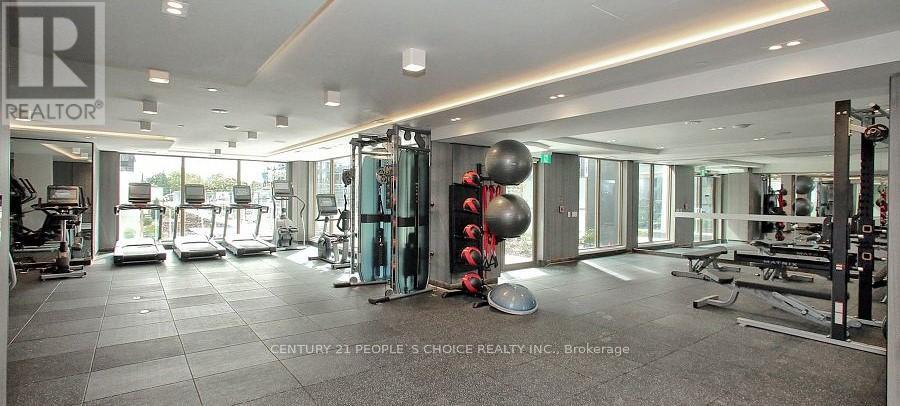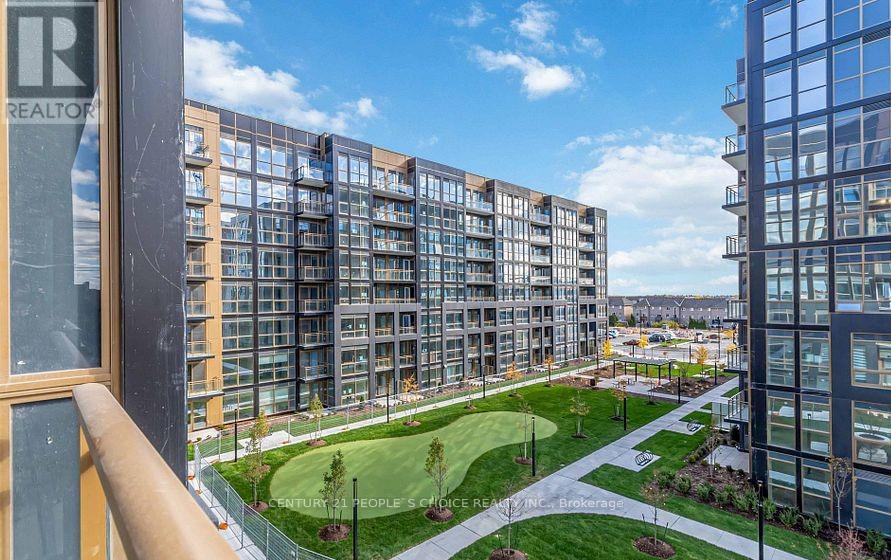525 - 2343 Khalsa Gate Oakville, Ontario L6M 4J2
$2,350 Monthly
Brand New Modern 2-Bedroom, 2-Bathroom Condo with + 20K upgrades for Rent. This stunning property features $20,000 in upgrades, offering the perfect blend of luxury and convenience. Parking Spot Included. Open-Concept Layout with portlights: Designed for modern living and entertaining. Upgraded Kitchen: Stainless steel appliances, granite countertops, Euro-style high-gloss cabinets, stainless steel sink, and a movable island for added versatility. Luxurious Bathrooms: Equipped with rain showerheads, slide bars, frameless clear glass shower enclosures, and pot lights for a spa-like ambiance. Spacious Bedrooms: Large rooms with generous closet space to meet all your storage needs. Smart Home Technology: Enjoy the convenience and security of modern automation. Private Outdoor Balcony: Enjoy your privacy with no neighbors overlooking. Parking spot included. **** EXTRAS **** Nestled in a highly desirable area, you'll be close to shopping centers, top-rated restaurants, schools, and beautiful parks. Don't miss this rare opportunity to rent a home that combines luxury, convenience, and privacy. (id:58043)
Property Details
| MLS® Number | W11890838 |
| Property Type | Single Family |
| Community Name | West Oak Trails |
| AmenitiesNearBy | Hospital, Park, Public Transit |
| CommunityFeatures | Pet Restrictions |
| Features | Balcony, Carpet Free |
| ParkingSpaceTotal | 1 |
| PoolType | Outdoor Pool |
| ViewType | View |
Building
| BathroomTotal | 2 |
| BedroomsAboveGround | 2 |
| BedroomsTotal | 2 |
| Amenities | Exercise Centre, Party Room, Visitor Parking, Separate Electricity Meters, Storage - Locker, Security/concierge |
| Appliances | Garage Door Opener Remote(s), Water Heater |
| CoolingType | Central Air Conditioning |
| ExteriorFinish | Brick, Concrete |
| HeatingFuel | Natural Gas |
| HeatingType | Heat Pump |
| SizeInterior | 599.9954 - 698.9943 Sqft |
| Type | Apartment |
Parking
| Underground |
Land
| Acreage | No |
| LandAmenities | Hospital, Park, Public Transit |
Rooms
| Level | Type | Length | Width | Dimensions |
|---|---|---|---|---|
| Main Level | Living Room | 3.35 m | 2.95 m | 3.35 m x 2.95 m |
| Main Level | Kitchen | 3.2 m | 3.38 m | 3.2 m x 3.38 m |
| Main Level | Primary Bedroom | 2.75 m | 3.3 m | 2.75 m x 3.3 m |
| Main Level | Bedroom 2 | 2.29 m | 2.77 m | 2.29 m x 2.77 m |
Interested?
Contact us for more information
Sweedan S Sandhar
Broker
1780 Albion Road Unit 2 & 3
Toronto, Ontario M9V 1C1









