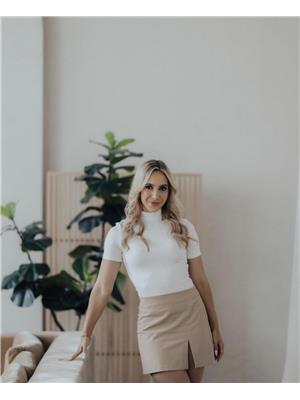525 New Dundee Road Unit# 720 Kitchener, Ontario N2P 2L1
$2,100 Monthly
Welcome to Unit 720 at The Flats at Rainbow Lake—a beautifully designed 1 bedroom, 1 bathroom condo that offers the perfect blend of modern comfort and natural serenity. This bright, open concept unit features a spacious kitchen, dining, and living area, ideal for everyday living and entertaining. The kitchen boasts sleek, modern appliances and contemporary finishes, while large windows flood the space with natural light. The bedroom includes a built-in closet and private access to the bathroom, creating a seamless and functional layout. This is the perfect home for those who want to live away from the hustle of the city, yet stay close enough to enjoy all its conveniences. Residents enjoy year-round access to Rainbow Lake: swim, fish, or canoe in the summer, and skate or ice fish during the winter months. Plus, the building offers a wide range of amenities to support an active and balanced lifestyle. Live where nature meets modern living—don’t miss your chance to call this peaceful retreat home. **Photos of exterior and amenities only (id:58043)
Property Details
| MLS® Number | 40746509 |
| Property Type | Single Family |
| Neigbourhood | Doon South |
| Amenities Near By | Public Transit, Schools, Shopping |
| Community Features | High Traffic Area, Quiet Area |
| Features | Conservation/green Belt, Balcony |
| Parking Space Total | 1 |
Building
| Bathroom Total | 1 |
| Bedrooms Above Ground | 1 |
| Bedrooms Total | 1 |
| Amenities | Exercise Centre, Party Room |
| Basement Type | None |
| Constructed Date | 2023 |
| Construction Style Attachment | Attached |
| Cooling Type | Central Air Conditioning |
| Exterior Finish | Concrete |
| Heating Fuel | Electric |
| Heating Type | Forced Air |
| Stories Total | 1 |
| Size Interior | 679 Ft2 |
| Type | Apartment |
| Utility Water | Municipal Water |
Land
| Access Type | Road Access, Highway Access, Highway Nearby |
| Acreage | No |
| Land Amenities | Public Transit, Schools, Shopping |
| Sewer | Municipal Sewage System |
| Size Total Text | Unknown |
| Zoning Description | Com3 Nhc1 |
Rooms
| Level | Type | Length | Width | Dimensions |
|---|---|---|---|---|
| Main Level | Kitchen/dining Room | 12'3'' x 13'4'' | ||
| Main Level | Living Room | 12'7'' x 12'5'' | ||
| Main Level | Bedroom | 9'8'' x 16'10'' | ||
| Main Level | 4pc Bathroom | Measurements not available |
https://www.realtor.ca/real-estate/28539329/525-new-dundee-road-unit-720-kitchener
Contact Us
Contact us for more information

Chanel Silva
Salesperson
(519) 745-4088
618 King St. W. Unit A
Kitchener, Ontario N2G 1C8
(519) 804-4000
(519) 745-4088
www.regoteam.com/

Cliff C. Rego
Broker of Record
(519) 745-4088
www.regoteam.com/
50 Grand Ave. S., Unit 101
Cambridge, Ontario N1S 2L8
(519) 804-4000
(519) 745-4088
www.regoteam.com/


































