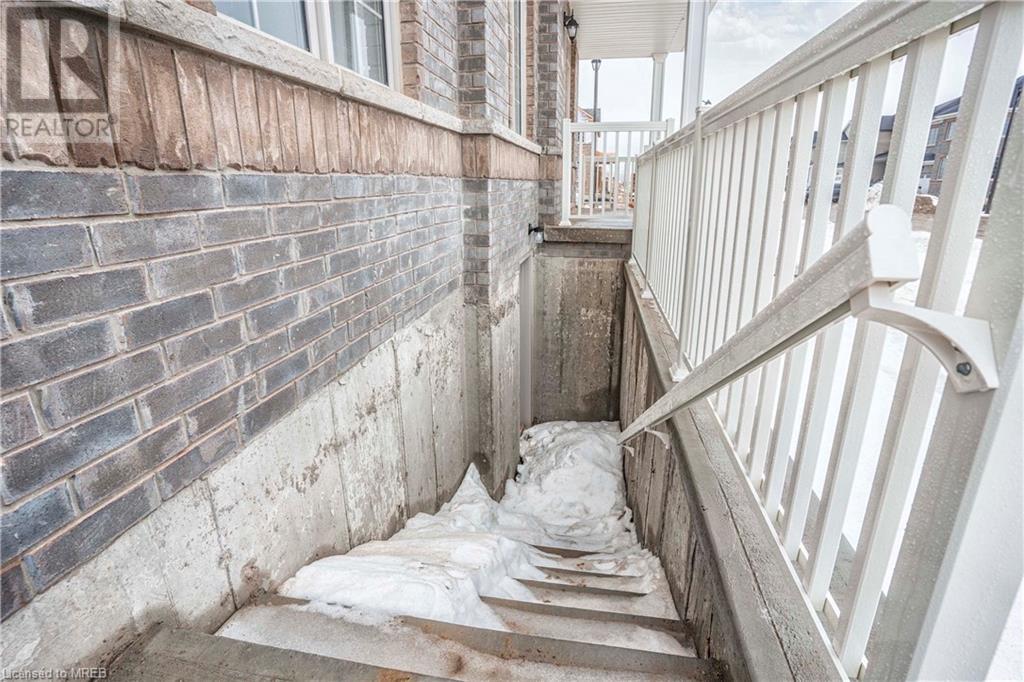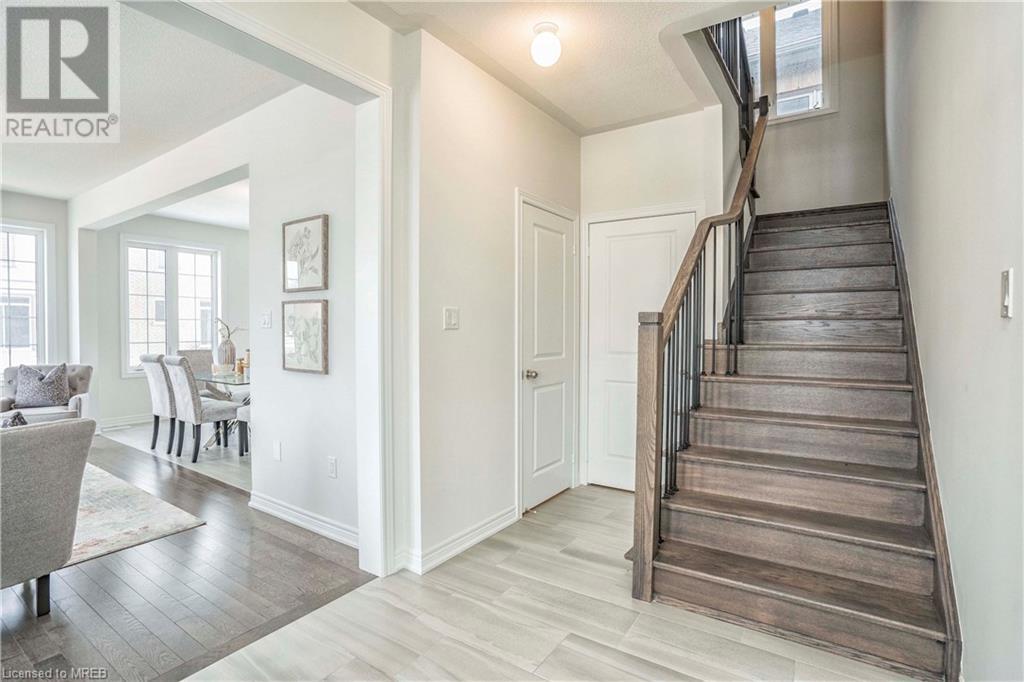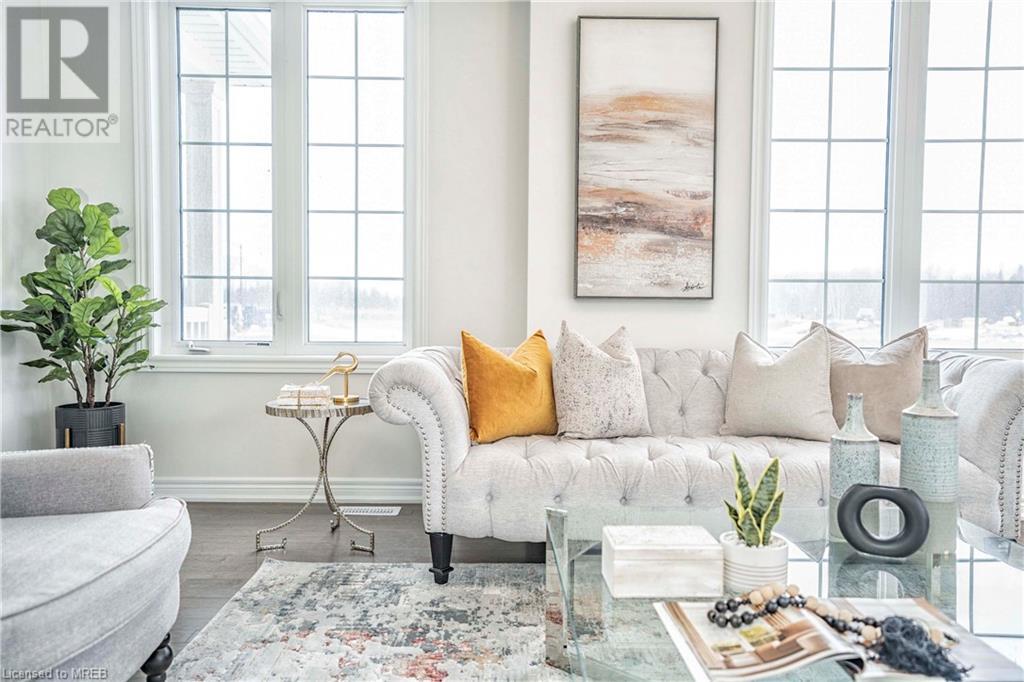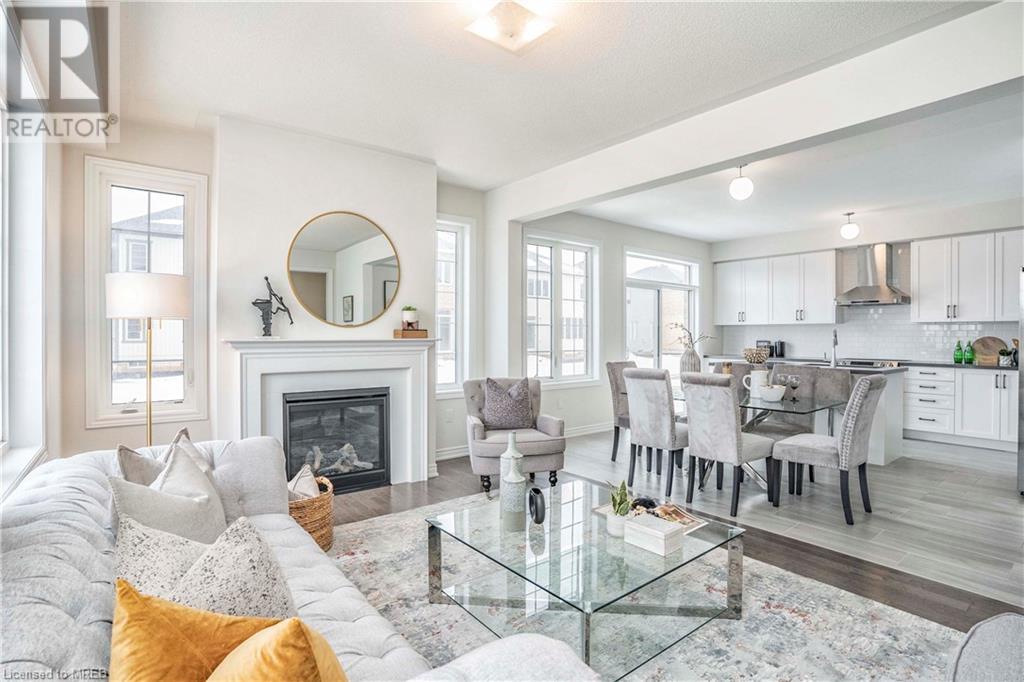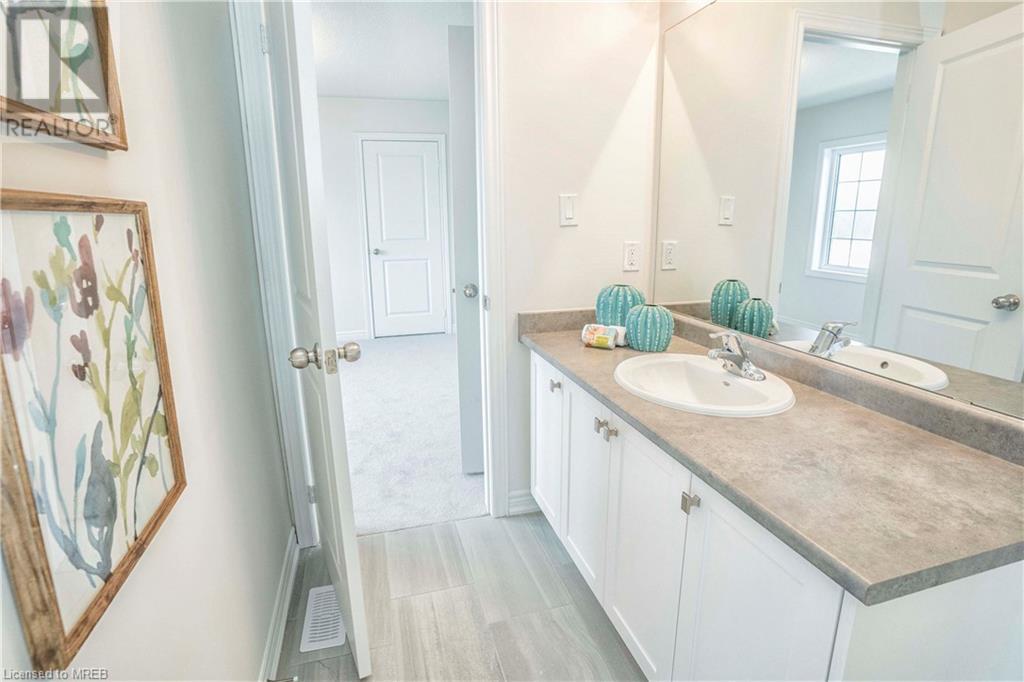525 Red Elm Road Shelbourne, Ontario L6V 3Y5
$3,500 Monthly
Stunning detached home with an in-law suite on the main floor available for lease! This stunning property is situated in one of the most sought after areas of Shelburne and is built by the reputable Fieldgate Homes as part of a fully developed community. The Mulholland model with Elevation C offers an appealing curb appeal, located on a corner lot, and features 5 bedrooms and 5 bathrooms with extensive upgrades throughout. Enjoy 9-foot ceilings with crown molding, oak hardwood flooring on the main level, and oak stairs leading to the second floor. Numerous upgrades have been made by the builder, including an upgraded kitchen with quartz countertops and backsplash. Highlights include a guest suite on the main floor, a separate entrance, updated baths, and 3 full bathrooms on the second level. With 2,487 square feet above grade, this corner lot property is just minutes away from Orangeville. (id:58043)
Property Details
| MLS® Number | 40631345 |
| Property Type | Single Family |
| Features | Cul-de-sac |
| ParkingSpaceTotal | 6 |
Building
| BathroomTotal | 5 |
| BedroomsAboveGround | 5 |
| BedroomsTotal | 5 |
| Appliances | Dishwasher, Dryer, Refrigerator, Stove, Washer |
| ArchitecturalStyle | 2 Level |
| BasementDevelopment | Unfinished |
| BasementType | Full (unfinished) |
| ConstructionStyleAttachment | Detached |
| CoolingType | Central Air Conditioning |
| ExteriorFinish | Brick |
| HalfBathTotal | 1 |
| HeatingType | Forced Air |
| StoriesTotal | 2 |
| SizeInterior | 2487 Sqft |
| Type | House |
| UtilityWater | Municipal Water |
Parking
| Attached Garage |
Land
| Acreage | No |
| Sewer | Municipal Sewage System |
| SizeDepth | 110 Ft |
| SizeFrontage | 40 Ft |
| SizeTotalText | Under 1/2 Acre |
| ZoningDescription | D |
Rooms
| Level | Type | Length | Width | Dimensions |
|---|---|---|---|---|
| Second Level | Bedroom | 1'1'' x 1'1'' | ||
| Second Level | 5pc Bathroom | Measurements not available | ||
| Second Level | 4pc Bathroom | Measurements not available | ||
| Second Level | 3pc Bathroom | Measurements not available | ||
| Second Level | Bedroom | 15'3'' x 12'6'' | ||
| Second Level | Bedroom | 14'6'' x 9'6'' | ||
| Second Level | Primary Bedroom | 16'8'' x 15'1'' | ||
| Main Level | Bedroom | 14'1'' x 11'0'' | ||
| Main Level | 3pc Bathroom | Measurements not available | ||
| Main Level | 2pc Bathroom | Measurements not available | ||
| Main Level | Family Room | 16'0'' x 14'0'' | ||
| Main Level | Dining Room | 13'5'' x 9'2'' | ||
| Main Level | Living Room | 13'5'' x 9'2'' | ||
| Main Level | Kitchen | 16'8'' x 5'0'' |
https://www.realtor.ca/real-estate/27270007/525-red-elm-road-shelbourne
Interested?
Contact us for more information
Prabhjot Arora
Salesperson
10 Kingsbridge Garden Circle Unit 200m
Mississauga, Ontario L5R 4B1







