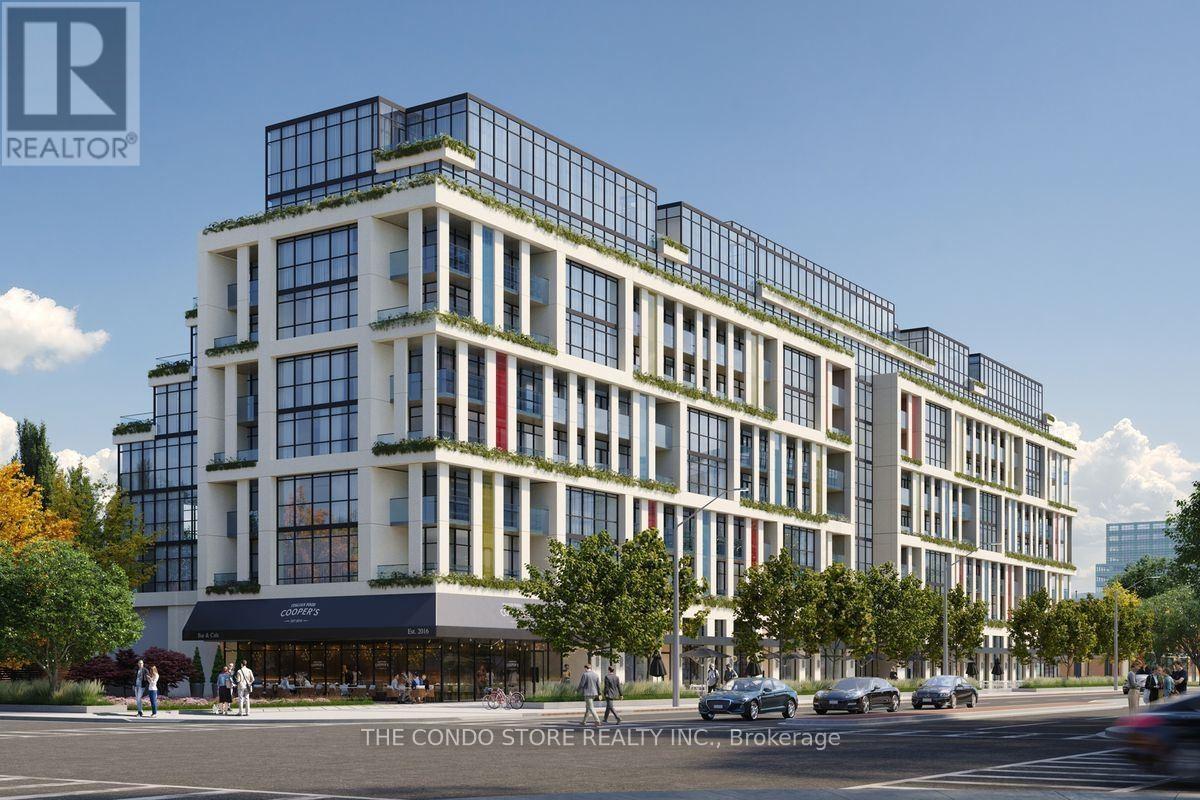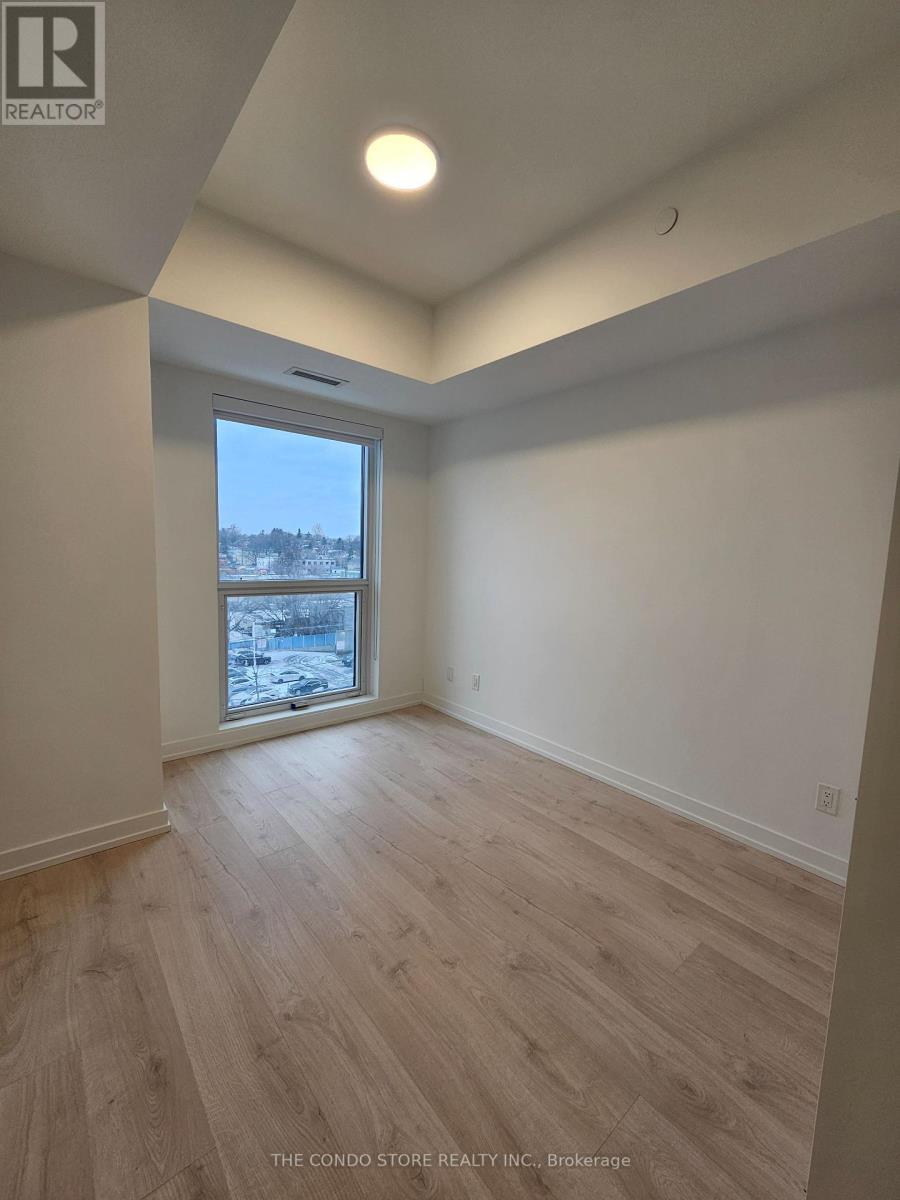527 - 181 Sheppard Avenue E Toronto, Ontario M2N 3A6
$3,000 Monthly
Welcome to 181 Sheppard Ave East, where luxury & efficiency come together in this beautifully designed 1-bedroom + den, 2-bathroom apartment. Boasting an efficient layout with no wasted space, this unit offers a bright and airy feel. Enjoy the serene outdoors on your north-facing covered balcony, perfect for year-round relaxation. Located in the coveted Sheppard & Yonge neighborhood, this boutique building is surrounded by a variety of attractions. Dine at trendy restaurants, shop at Yonge-Sheppard Centre or Bayview Village, and take in cultural experiences at the Toronto Centre for the Arts. For outdoor enthusiasts, nearby Earl Bales Park and Gwendolen Park provide a lush escape, while the Don Valley trails offer endless recreation. With excellent transit access and proximity to major highways, commuting is seamless. This boutique building stands out with its high-end finishes and exclusive ambiance. Inside the unit, thoughtful upgrades elevate the living experience, from modern fixture **EXTRAS** Parking and Locker Included. High end stainless steel appliances, all light fixtures. High ceilings, hardwood floors, floor to ceiling windows. (id:58043)
Property Details
| MLS® Number | C11912142 |
| Property Type | Single Family |
| Neigbourhood | Bayview Village |
| Community Name | Willowdale East |
| AmenitiesNearBy | Public Transit, Hospital, Schools |
| CommunityFeatures | Pet Restrictions |
| Features | Balcony, Carpet Free, In Suite Laundry |
| ParkingSpaceTotal | 1 |
| ViewType | View |
Building
| BathroomTotal | 2 |
| BedroomsAboveGround | 1 |
| BedroomsBelowGround | 1 |
| BedroomsTotal | 2 |
| Amenities | Party Room, Visitor Parking, Exercise Centre, Storage - Locker, Security/concierge |
| CoolingType | Central Air Conditioning |
| ExteriorFinish | Concrete |
| FlooringType | Hardwood, Laminate |
| HeatingFuel | Natural Gas |
| HeatingType | Forced Air |
| SizeInterior | 599.9954 - 698.9943 Sqft |
| Type | Apartment |
Land
| Acreage | No |
| LandAmenities | Public Transit, Hospital, Schools |
Rooms
| Level | Type | Length | Width | Dimensions |
|---|---|---|---|---|
| Main Level | Kitchen | 3.56 m | 3.048 m | 3.56 m x 3.048 m |
| Main Level | Dining Room | 3.65 m | 3.52 m | 3.65 m x 3.52 m |
| Main Level | Living Room | 3.52 m | 3.65 m | 3.52 m x 3.65 m |
| Main Level | Primary Bedroom | 3.2 m | 2.89 m | 3.2 m x 2.89 m |
| Main Level | Den | 2.43 m | 2.43 m | 2.43 m x 2.43 m |
Interested?
Contact us for more information
Mathieu Mcduff Fitzgerald
Salesperson
3190 Harvester Rd #201a
Burlington, Ontario L7N 3T1




















