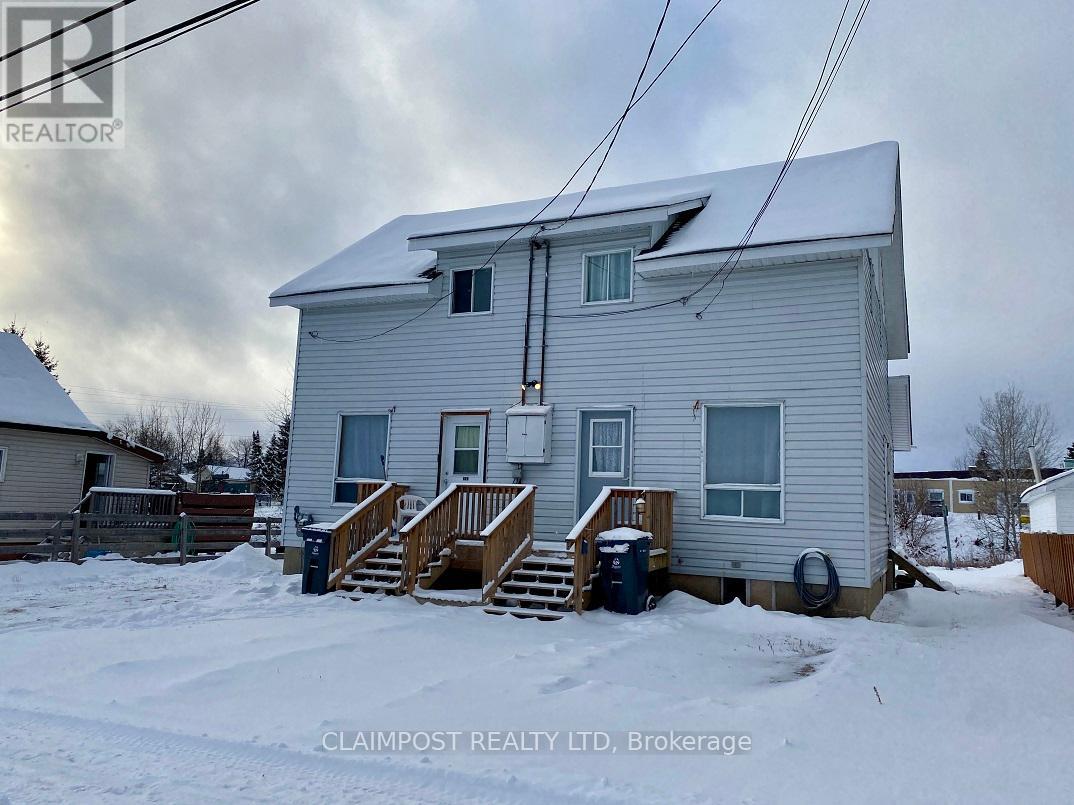529-531 Detroyes Avenue Iroquois Falls, Ontario P0K 1G0
$149,900
Duplex with 2 - 3 bedroom units and off street parking for tenants. Laundry hook ups in basement for each unit as well. Both tenants have access to the backyard and one tenant has a deck. Hot water on demand unit services both apartments. Located in a convenient area of Iroquois Falls. 2024 Water/Base Rate - $53.00 + $3.04 usage (per cubic meter) billed monthly. Hot water on demand unit is for both apartments, is owned. (id:58043)
Property Details
| MLS® Number | T10422703 |
| Property Type | Single Family |
| Community Name | Iroquois Falls |
| ParkingSpaceTotal | 2 |
Building
| BathroomTotal | 4 |
| BedroomsAboveGround | 6 |
| BedroomsTotal | 6 |
| Appliances | Water Meter |
| BasementDevelopment | Unfinished |
| BasementType | N/a (unfinished) |
| ExteriorFinish | Vinyl Siding |
| FoundationType | Block |
| HalfBathTotal | 2 |
| HeatingFuel | Natural Gas |
| HeatingType | Forced Air |
| StoriesTotal | 2 |
| SizeInterior | 1999.983 - 2499.9795 Sqft |
| Type | Duplex |
| UtilityWater | Municipal Water |
Land
| Acreage | No |
| Sewer | Sanitary Sewer |
| SizeDepth | 208 Ft ,7 In |
| SizeFrontage | 52 Ft ,2 In |
| SizeIrregular | 52.2 X 208.6 Ft |
| SizeTotalText | 52.2 X 208.6 Ft|under 1/2 Acre |
| ZoningDescription | R2 |
Rooms
| Level | Type | Length | Width | Dimensions |
|---|---|---|---|---|
| Main Level | Living Room | 3.3 m | 3.9 m | 3.3 m x 3.9 m |
| Main Level | Kitchen | 3.3 m | 4.8 m | 3.3 m x 4.8 m |
| Main Level | Primary Bedroom | 3 m | 3 m | 3 m x 3 m |
| Main Level | Living Room | 3.9 m | 3.9 m | 3.9 m x 3.9 m |
| Main Level | Kitchen | 3.3 m | 4.8 m | 3.3 m x 4.8 m |
| Upper Level | Bedroom 2 | 3 m | 3 m | 3 m x 3 m |
| Upper Level | Bedroom 3 | 3 m | 3 m | 3 m x 3 m |
| Upper Level | Primary Bedroom | 3 m | 3 m | 3 m x 3 m |
| Upper Level | Bedroom 2 | 3 m | 3 m | 3 m x 3 m |
| Upper Level | Bedroom 3 | 2.1 m | 1.8 m | 2.1 m x 1.8 m |
Utilities
| Sewer | Installed |
https://www.realtor.ca/real-estate/27647592/529-531-detroyes-avenue-iroquois-falls-iroquois-falls
Interested?
Contact us for more information
Kelly Maclean
Salesperson
690 Riverpark Rd., Unit 405
Timmins, Ontario P4P 1B4





































