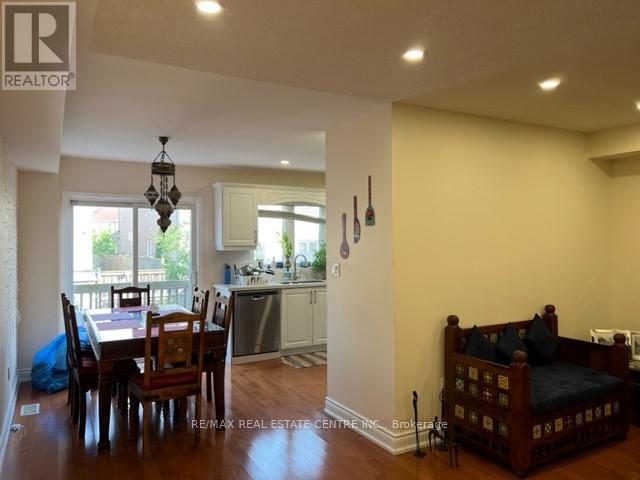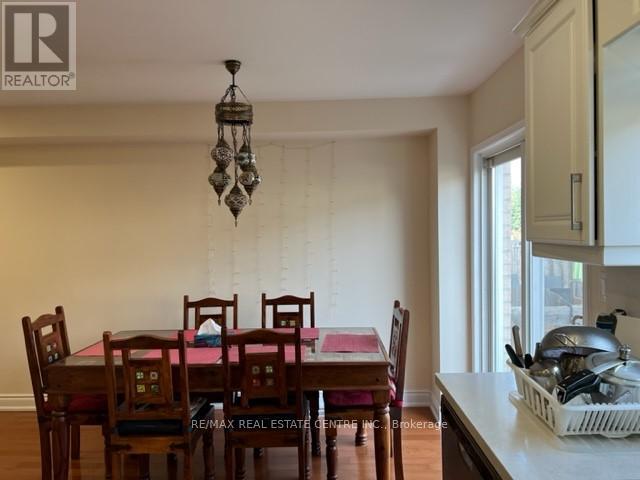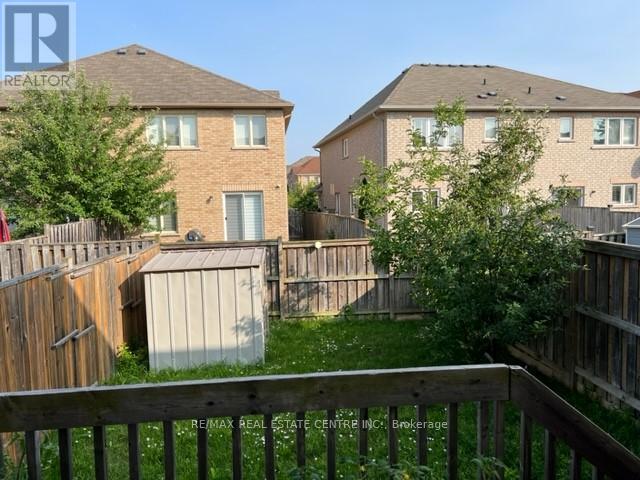5296 Palmetto Place Mississauga, Ontario L5M 0C7
$3,850 Monthly
Gorgeous tastefully upgraded townhouse with one bedroom basement apartment in excellent location of Churchill Meadows. Features impressive foyer leading to modern open concept living dining area. Modern white kitchen with quartz counters and stainless steel appliances. Hardwood and ceramic floors on upper two levels. Basement has a small kitchen, bedroom, living room and 3 piece bathroom, pot lights and laminate floors. Second floor has: large primary bedroom with 5 pc ensuite, walk-in closet, 2 generous size bedrooms, washroom & laundry. Large driveway accommodates two cars. Private large fenced backyard. (id:58043)
Property Details
| MLS® Number | W12019679 |
| Property Type | Single Family |
| Neigbourhood | Churchill Meadows |
| Community Name | Churchill Meadows |
| Parking Space Total | 3 |
Building
| Bathroom Total | 4 |
| Bedrooms Above Ground | 3 |
| Bedrooms Below Ground | 1 |
| Bedrooms Total | 4 |
| Appliances | Dishwasher, Dryer, Hood Fan, Stove, Washer, Window Coverings, Refrigerator |
| Basement Development | Finished |
| Basement Type | N/a (finished) |
| Construction Style Attachment | Attached |
| Cooling Type | Central Air Conditioning |
| Exterior Finish | Brick |
| Flooring Type | Hardwood, Ceramic, Laminate |
| Foundation Type | Concrete |
| Half Bath Total | 1 |
| Heating Fuel | Natural Gas |
| Heating Type | Forced Air |
| Stories Total | 2 |
| Type | Row / Townhouse |
| Utility Water | Municipal Water |
Parking
| Attached Garage | |
| Garage |
Land
| Acreage | No |
| Sewer | Sanitary Sewer |
Rooms
| Level | Type | Length | Width | Dimensions |
|---|---|---|---|---|
| Second Level | Primary Bedroom | 5.26 m | 3.4 m | 5.26 m x 3.4 m |
| Second Level | Bedroom 2 | 3.83 m | 2.45 m | 3.83 m x 2.45 m |
| Second Level | Bedroom 3 | 3.45 m | 3.28 m | 3.45 m x 3.28 m |
| Second Level | Laundry Room | 2.34 m | 1.66 m | 2.34 m x 1.66 m |
| Basement | Bathroom | Measurements not available | ||
| Basement | Recreational, Games Room | Measurements not available | ||
| Basement | Bedroom | Measurements not available | ||
| Main Level | Living Room | 5 m | 3.59 m | 5 m x 3.59 m |
| Main Level | Dining Room | 5 m | 3.59 m | 5 m x 3.59 m |
| Main Level | Kitchen | 3.34 m | 2.64 m | 3.34 m x 2.64 m |
| Main Level | Eating Area | 3.5 m | 2.4 m | 3.5 m x 2.4 m |
Contact Us
Contact us for more information
Ish Dhand
Broker
1140 Burnhamthorpe Rd W #141-A
Mississauga, Ontario L5C 4E9
(905) 270-2000
(905) 270-0047




































