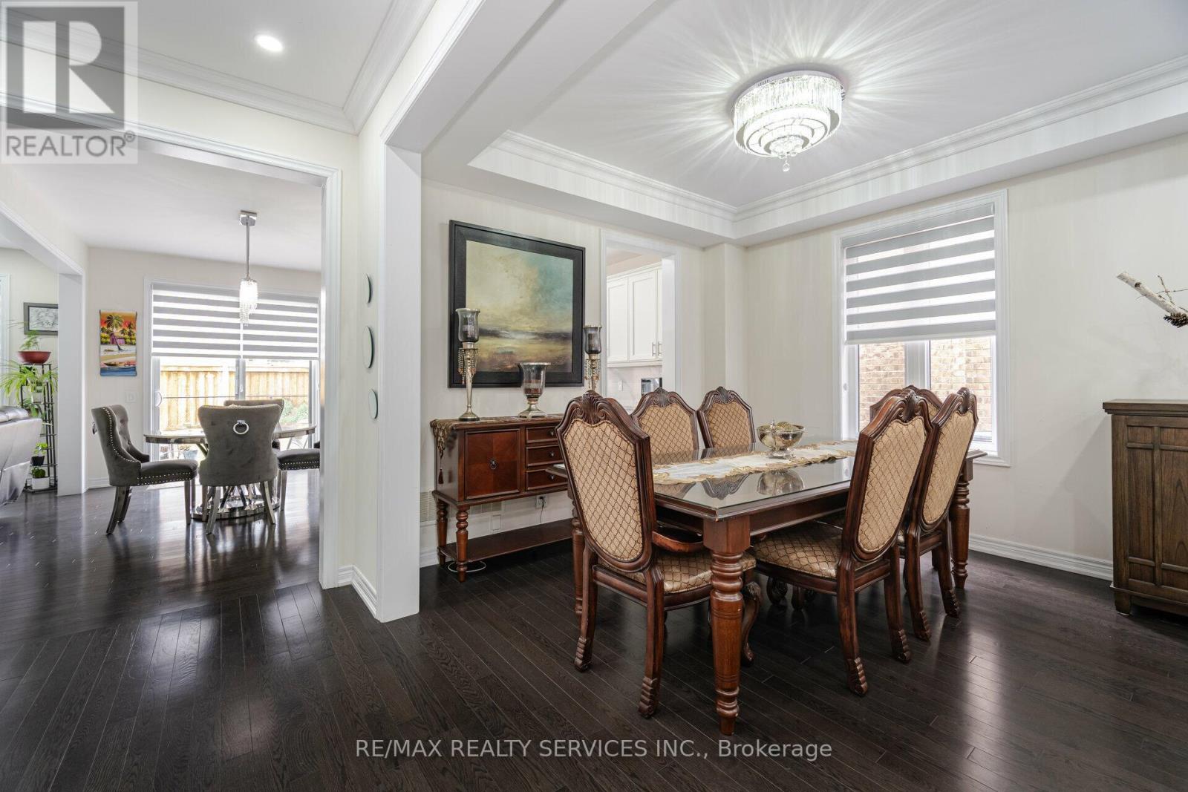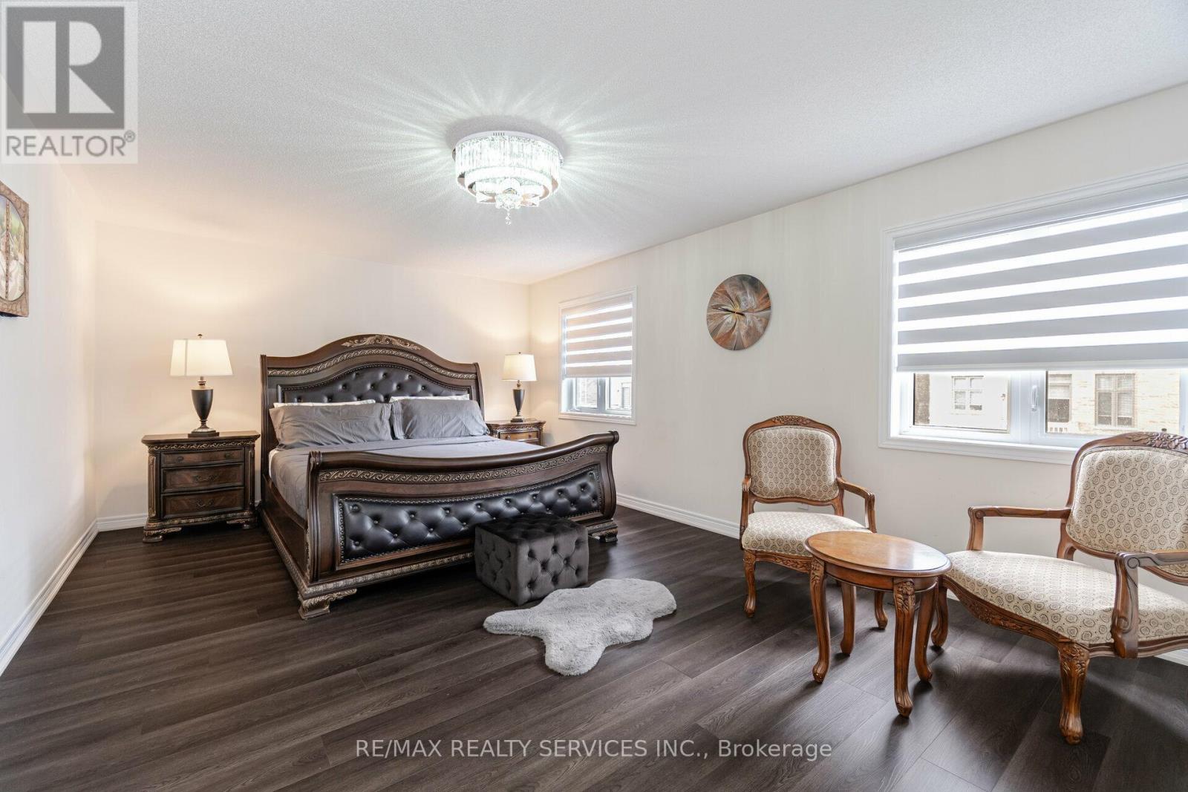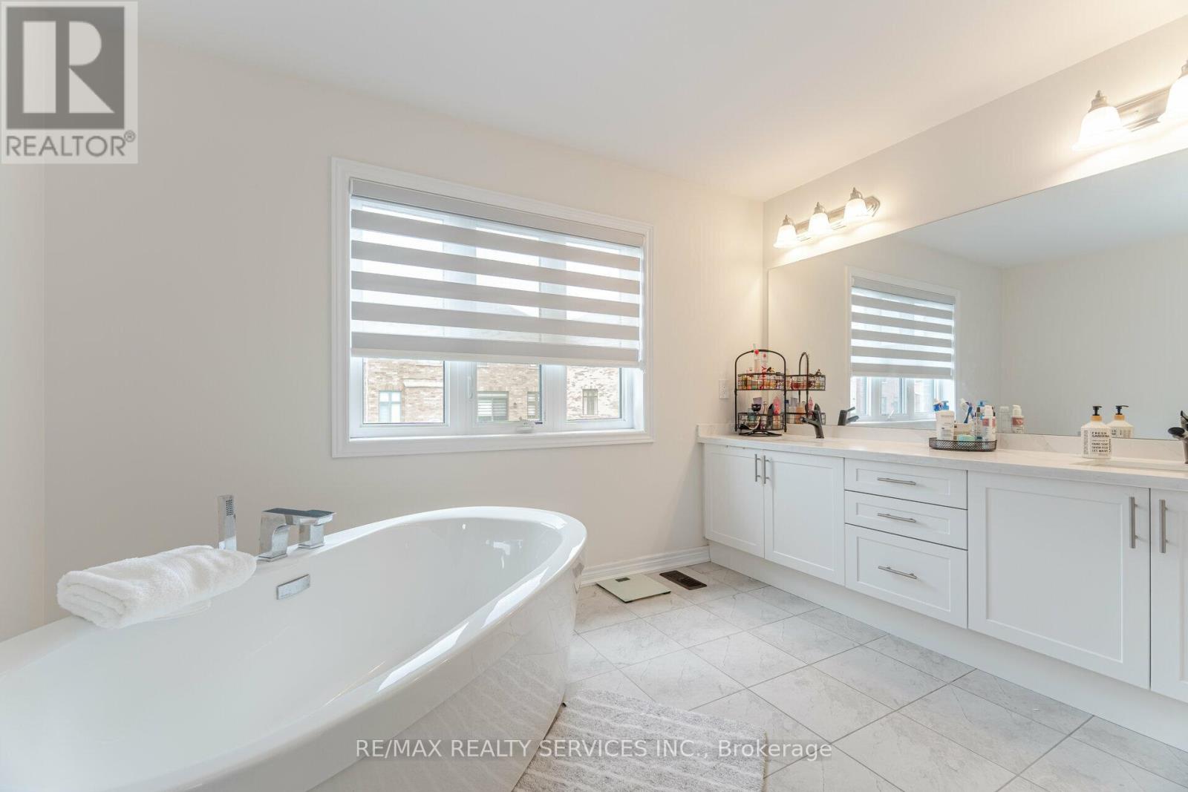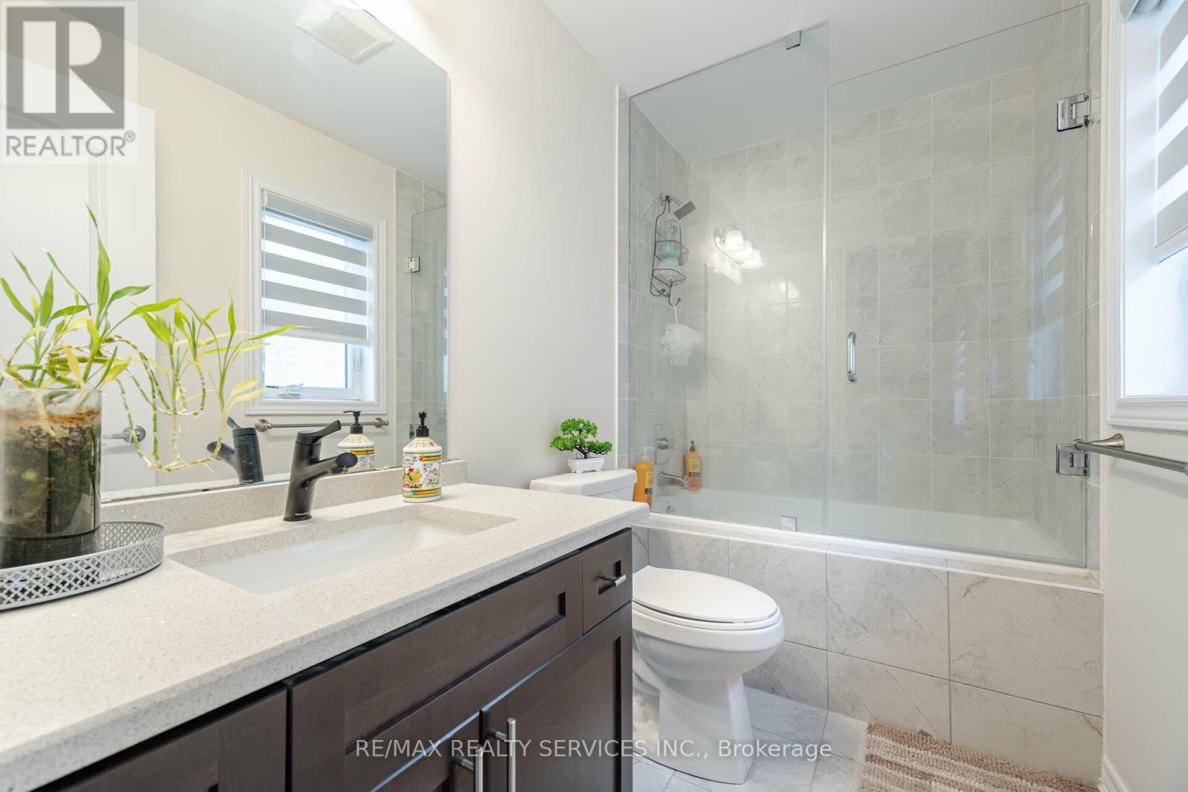53 Ash Hill Avenue Caledon (Caledon East), Ontario L7C 4E8
$1,749,000
Beautiful Fully upgraded Detached House with Stone & Stucco Exterior. 9ft ceiling on main floor. Kitchen with quartz countertop, waterfall island & quartz backsplash. Combined Living/Dining With Open Concept. Family Room with linear gas fireplace. 12ft ceiling on main floor den. Hardwood Throughout on the main floor & in hallway on the 2nd floor. Luxury Vinyl floor in bedrooms. No carpet in the house. Master Br with Walk-In closet & 5 Pc Ensuite. All bedroom with ensuite washroom. Quartz countertop in all the washrooms with glass enclosures. Customized closet organizer in all the bedrooms. Gemstone led outdoor lights. Flag Stone work at front of the house. Brand new never lived in legal basement apartment with a living room, kitchen, exercise room, bedroom & two full bathrooms & separate entrance (Extra potential rental Income). Customized Lights with bluetooth connectivity on main & 2nd floor. Pot Lights on main floor & in hallway on 2nd floor. Electric car charger installed in garage. **** EXTRAS **** Stainless steel appliances Gas Stove, fridge & dishwasher. Washer & Dryer (id:58043)
Property Details
| MLS® Number | W9308887 |
| Property Type | Single Family |
| Community Name | Caledon East |
| ParkingSpaceTotal | 4 |
Building
| BathroomTotal | 7 |
| BedroomsAboveGround | 4 |
| BedroomsBelowGround | 1 |
| BedroomsTotal | 5 |
| Appliances | Garage Door Opener Remote(s) |
| BasementDevelopment | Finished |
| BasementFeatures | Apartment In Basement |
| BasementType | N/a (finished) |
| ConstructionStyleAttachment | Detached |
| CoolingType | Central Air Conditioning |
| ExteriorFinish | Stucco, Stone |
| FireProtection | Smoke Detectors |
| FireplacePresent | Yes |
| FlooringType | Hardwood, Vinyl |
| FoundationType | Poured Concrete |
| HalfBathTotal | 1 |
| HeatingFuel | Natural Gas |
| HeatingType | Forced Air |
| StoriesTotal | 2 |
| Type | House |
| UtilityWater | Municipal Water |
Parking
| Attached Garage |
Land
| Acreage | No |
| Sewer | Sanitary Sewer |
| SizeDepth | 108 Ft ,3 In |
| SizeFrontage | 41 Ft ,11 In |
| SizeIrregular | 41.99 X 108.27 Ft |
| SizeTotalText | 41.99 X 108.27 Ft |
Rooms
| Level | Type | Length | Width | Dimensions |
|---|---|---|---|---|
| Second Level | Primary Bedroom | 6 m | 3.96 m | 6 m x 3.96 m |
| Second Level | Bedroom 2 | 4.26 m | 3.1 m | 4.26 m x 3.1 m |
| Second Level | Bedroom 3 | 3.04 m | 3.96 m | 3.04 m x 3.96 m |
| Second Level | Bedroom 4 | 3.07 m | 4.08 m | 3.07 m x 4.08 m |
| Basement | Bedroom | 3.68 m | 3.68 m | 3.68 m x 3.68 m |
| Basement | Exercise Room | 7.46 m | 3.6 m | 7.46 m x 3.6 m |
| Basement | Living Room | 3.7 m | 4.4 m | 3.7 m x 4.4 m |
| Main Level | Family Room | 5.18 m | 4.26 m | 5.18 m x 4.26 m |
| Main Level | Living Room | 3.2 m | 1.65 m | 3.2 m x 1.65 m |
| Main Level | Dining Room | 3.2 m | 1.65 m | 3.2 m x 1.65 m |
| Main Level | Den | 3.35 m | 2.6 m | 3.35 m x 2.6 m |
| Main Level | Kitchen | 5.18 m | 4.26 m | 5.18 m x 4.26 m |
https://www.realtor.ca/real-estate/27389391/53-ash-hill-avenue-caledon-caledon-east-caledon-east
Interested?
Contact us for more information
Sandy Layal
Salesperson










































