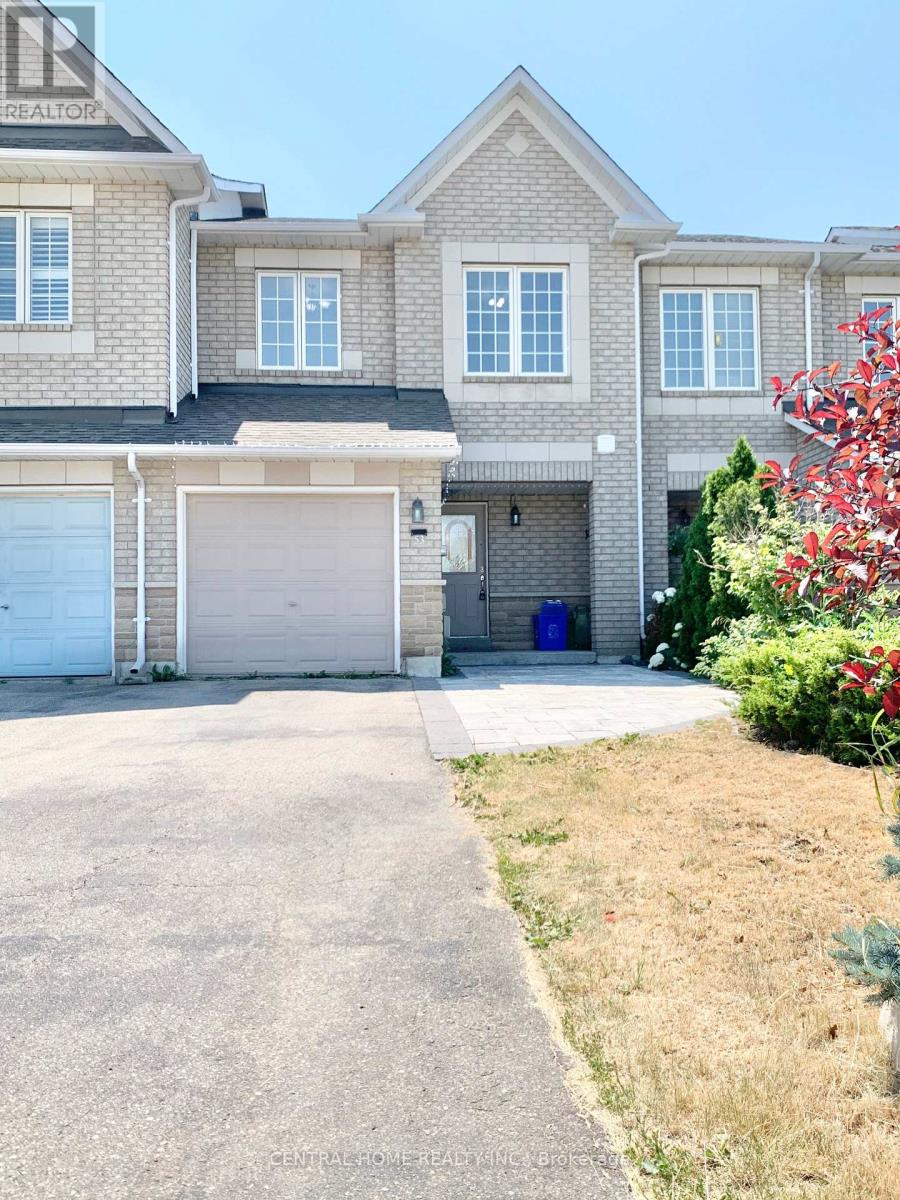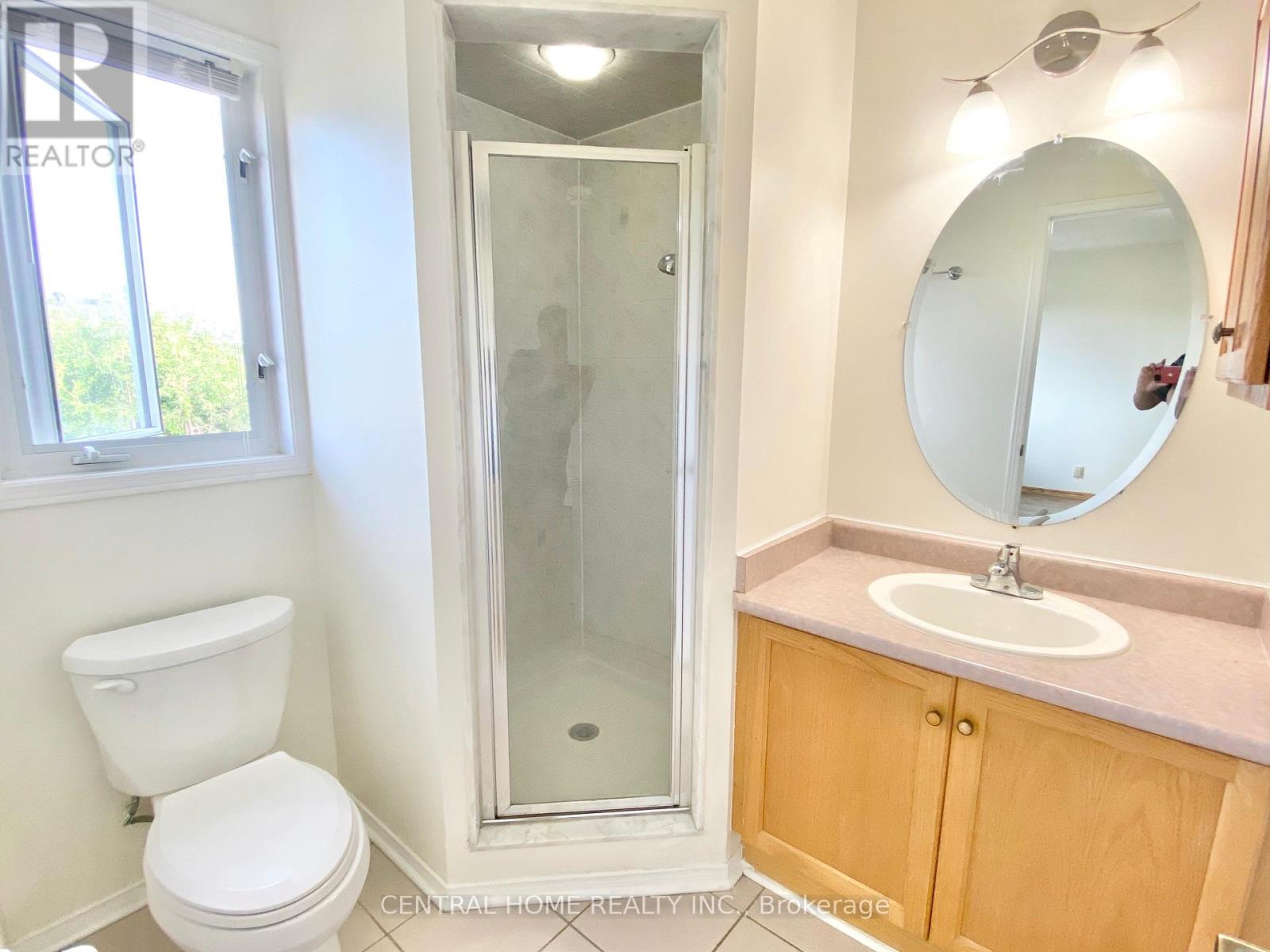53 Silver Stream Avenue Richmond Hill, Ontario L4S 1Z1
3 Bedroom
3 Bathroom
1,100 - 1,500 ft2
Fireplace
Central Air Conditioning
Forced Air
$3,550 Monthly
Fabulous 3 Bedrooms And 3 Washrooms Freehold Townhome In Prime Richmond Hill Location, Bayview/Major Mackenzie Area. Walking Distance To Bank, Walmart, Grocery, Restaurant, Medical Centre, Walk To Bayview Secondary School And Silver Stream Public School, Minutes To 404, Hwy 7, Go Bus And Go Train Station! Finished Lookout Basement With Large Windows. Gas Fireplace. (id:58043)
Property Details
| MLS® Number | N12161191 |
| Property Type | Single Family |
| Community Name | Rouge Woods |
| Parking Space Total | 3 |
Building
| Bathroom Total | 3 |
| Bedrooms Above Ground | 3 |
| Bedrooms Total | 3 |
| Basement Development | Finished |
| Basement Type | N/a (finished) |
| Construction Style Attachment | Attached |
| Cooling Type | Central Air Conditioning |
| Exterior Finish | Brick |
| Fireplace Present | Yes |
| Flooring Type | Hardwood, Ceramic, Laminate, Carpeted |
| Foundation Type | Poured Concrete |
| Half Bath Total | 1 |
| Heating Fuel | Natural Gas |
| Heating Type | Forced Air |
| Stories Total | 2 |
| Size Interior | 1,100 - 1,500 Ft2 |
| Type | Row / Townhouse |
| Utility Water | Municipal Water |
Parking
| Attached Garage | |
| Garage |
Land
| Acreage | No |
| Sewer | Sanitary Sewer |
Rooms
| Level | Type | Length | Width | Dimensions |
|---|---|---|---|---|
| Second Level | Primary Bedroom | 3.98 m | 3.86 m | 3.98 m x 3.86 m |
| Second Level | Bedroom 2 | 3.8 m | 3.05 m | 3.8 m x 3.05 m |
| Second Level | Bedroom 3 | 3.05 m | 3.05 m | 3.05 m x 3.05 m |
| Basement | Family Room | 5.5 m | 4.8 m | 5.5 m x 4.8 m |
| Main Level | Living Room | 3.97 m | 3.05 m | 3.97 m x 3.05 m |
| Main Level | Dining Room | 4.07 m | 3.75 m | 4.07 m x 3.75 m |
| Main Level | Kitchen | 4.2 m | 3.6 m | 4.2 m x 3.6 m |
Contact Us
Contact us for more information
Huang Yu
Salesperson
Central Home Realty Inc.
30 Fulton Way Unit 8 Ste 100
Richmond Hill, Ontario L4B 1E6
30 Fulton Way Unit 8 Ste 100
Richmond Hill, Ontario L4B 1E6
(416) 500-5888
(416) 238-4386














