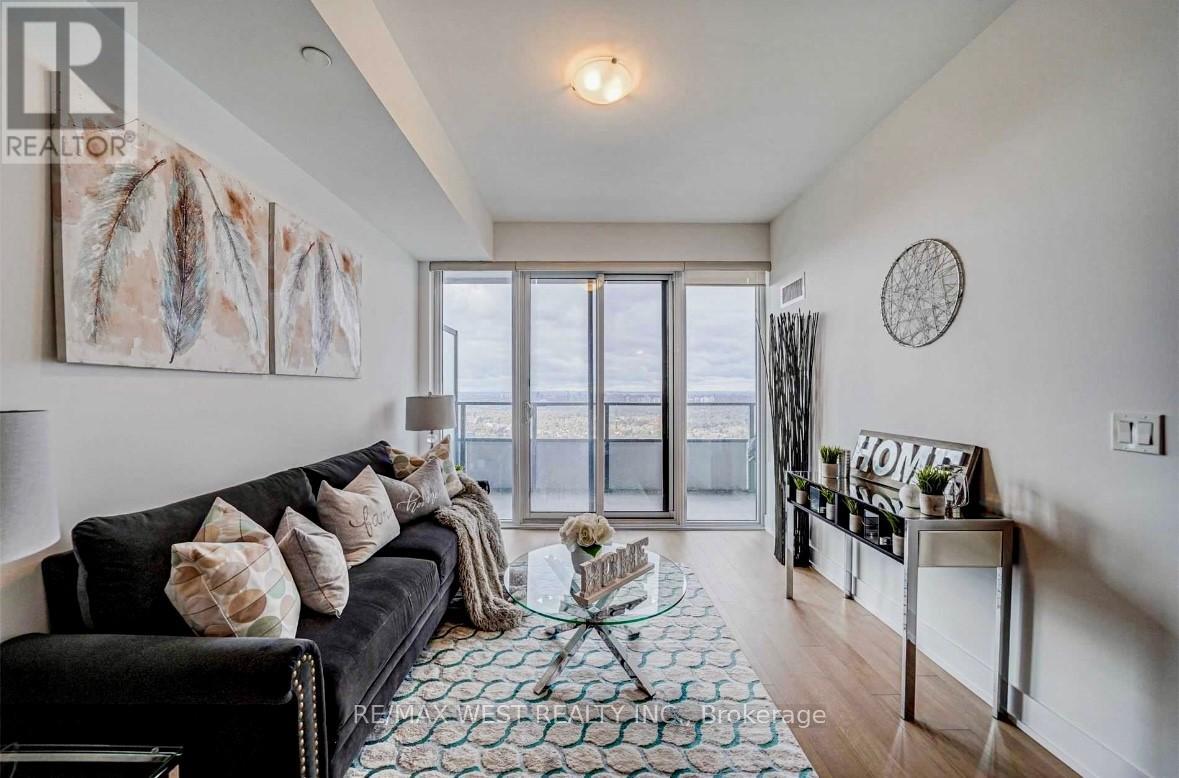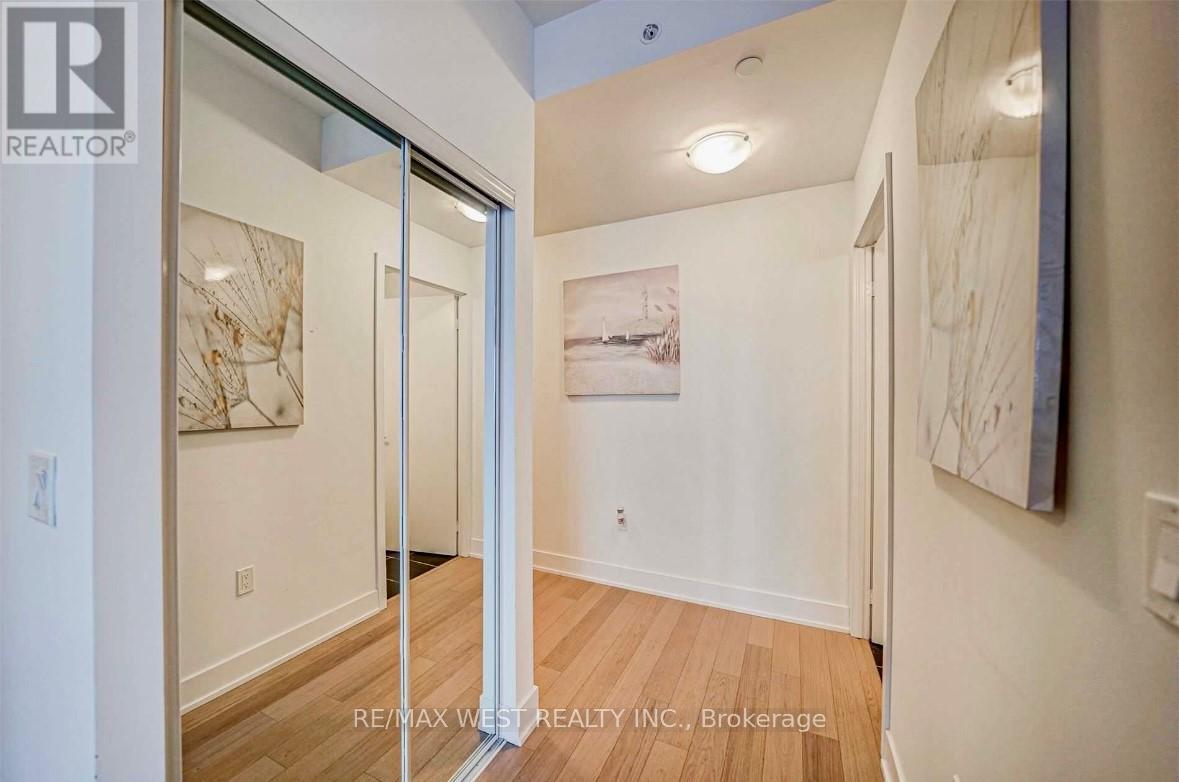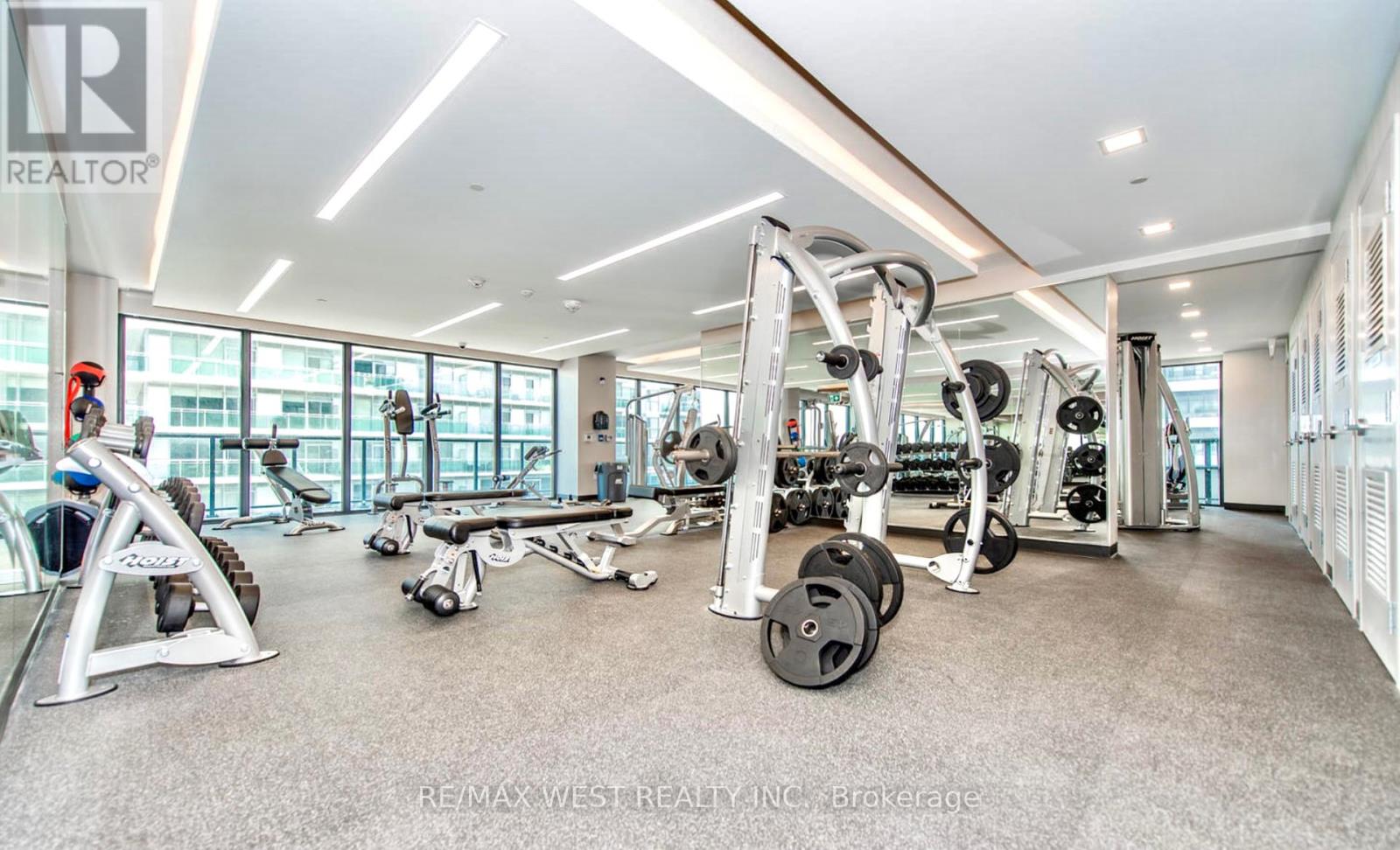5301 - 30 Shore Breeze Drive Toronto, Ontario M8V 0J1
$2,695 Monthly
Welcome to Eau Du Soleil Sky Tower, where luxury meets lakefront living in this spacious and beautifully designed 1 bedroom + den suite. With its open-concept living space, this stunning unit boasts unobstructed views for miles - a breathtaking panorama of the City skyline that you can enjoy from your large private balcony with upgraded flooring, which has convenient entrances from both the living room and bedroom. Inside, youll find soaring 10-foot smooth ceilings, chic engineered hardwood flooring and quartz countertops for a sleek, modern feel. The generous den offers the flexibility to work from home, create a guest space, or formal dining room. As a resident of the 53rd floor, youll enjoy exclusive Sky Lounge membership, along with private humidor and wine locker, a rare lifestyle perk that provides a sophisticated option for when you entertain guests, or want to relax. Eau Du Soleil offers resort-style amenities, including an indoor saltwater pool and whirlpool, fully equipped gym, indoor track, yoga and Pilates studio, spinning and CrossFit training rooms, games room, theatre, party room, and guest suites. Outside, relax in the BBQ lounge with cabanas, all just steps from the lake, Humber Bay Marina, trails, and waterfront parks.This vibrant location offers a quick stroll to restaurants, cafes, and shops, with easy access to the Gardiner Expressway, Airports, and Downtown. (id:58043)
Property Details
| MLS® Number | W12066239 |
| Property Type | Single Family |
| Neigbourhood | Humber Bay Shores |
| Community Name | Mimico |
| CommunityFeatures | Pet Restrictions |
| Features | Balcony, Carpet Free, Guest Suite |
| ParkingSpaceTotal | 1 |
Building
| BathroomTotal | 1 |
| BedroomsAboveGround | 1 |
| BedroomsBelowGround | 1 |
| BedroomsTotal | 2 |
| Age | 6 To 10 Years |
| Amenities | Separate Electricity Meters, Storage - Locker |
| Appliances | Garage Door Opener Remote(s), Dishwasher, Dryer, Microwave, Hood Fan, Stove, Washer, Refrigerator |
| CoolingType | Central Air Conditioning |
| ExteriorFinish | Concrete |
| FoundationType | Concrete |
| HeatingFuel | Electric |
| HeatingType | Forced Air |
| SizeInterior | 600 - 699 Sqft |
| Type | Apartment |
Parking
| Underground | |
| Garage |
Land
| Acreage | No |
Rooms
| Level | Type | Length | Width | Dimensions |
|---|---|---|---|---|
| Main Level | Living Room | 6.73 m | 3.11 m | 6.73 m x 3.11 m |
| Main Level | Dining Room | 6.73 m | 3.11 m | 6.73 m x 3.11 m |
| Main Level | Kitchen | 6.73 m | 3.11 m | 6.73 m x 3.11 m |
| Main Level | Primary Bedroom | 3.35 m | 3.05 m | 3.35 m x 3.05 m |
| Main Level | Den | 2.68 m | 2.13 m | 2.68 m x 2.13 m |
https://www.realtor.ca/real-estate/28129727/5301-30-shore-breeze-drive-toronto-mimico-mimico
Interested?
Contact us for more information
Adele Mcgovern
Salesperson
1678 Bloor St., West
Toronto, Ontario M6P 1A9
Phil Cunliffe
Salesperson
1678 Bloor St., West
Toronto, Ontario M6P 1A9





























