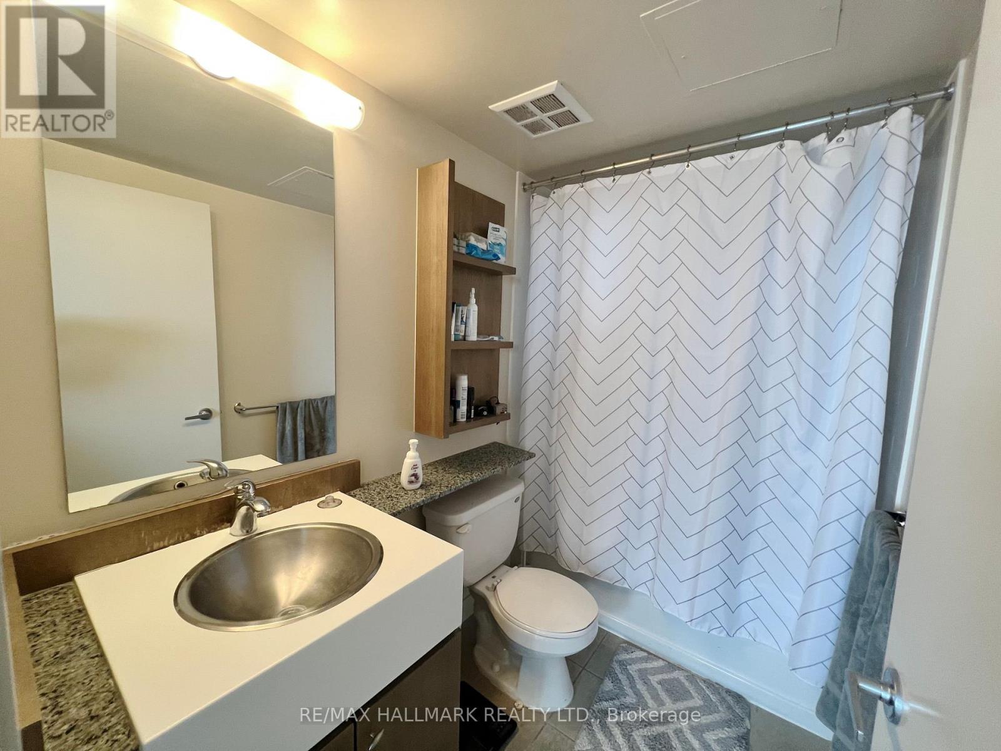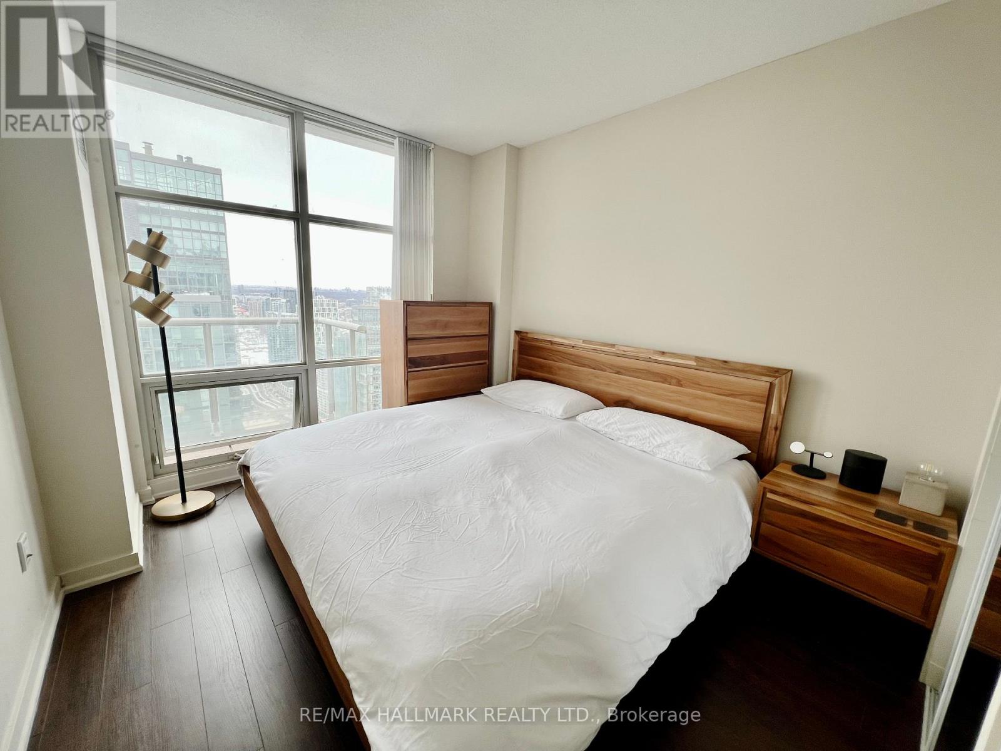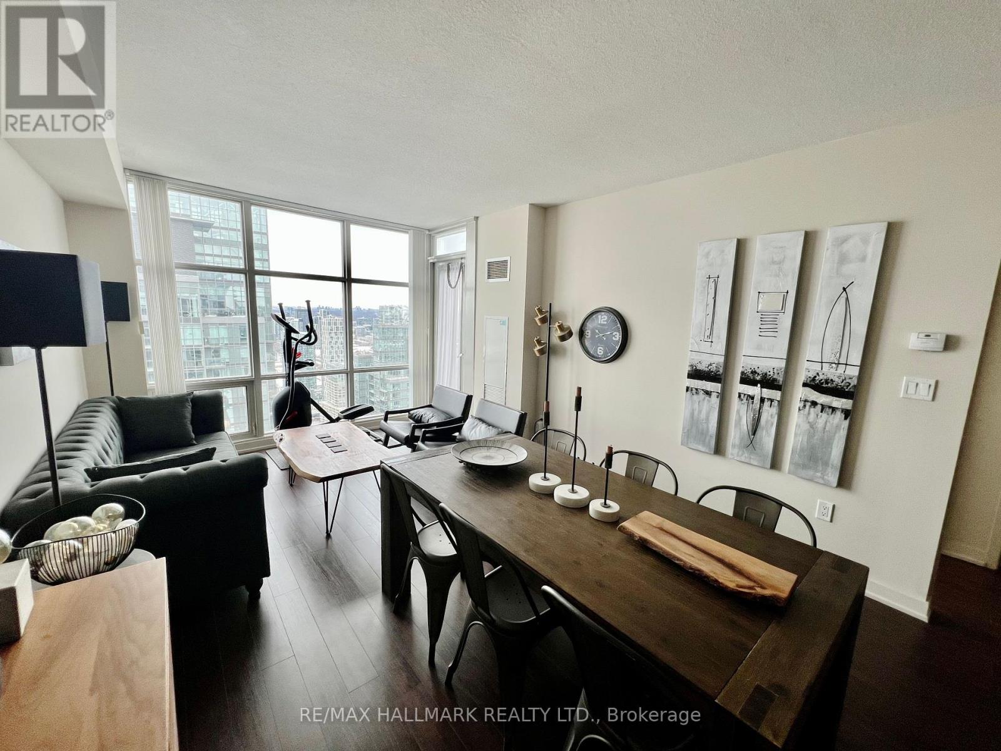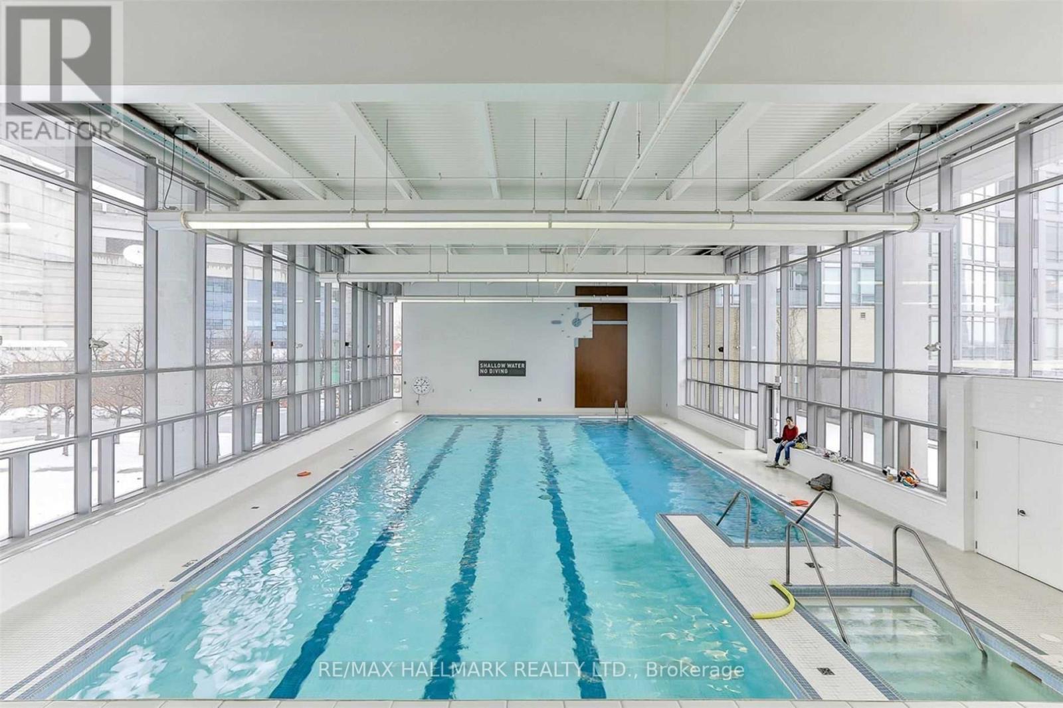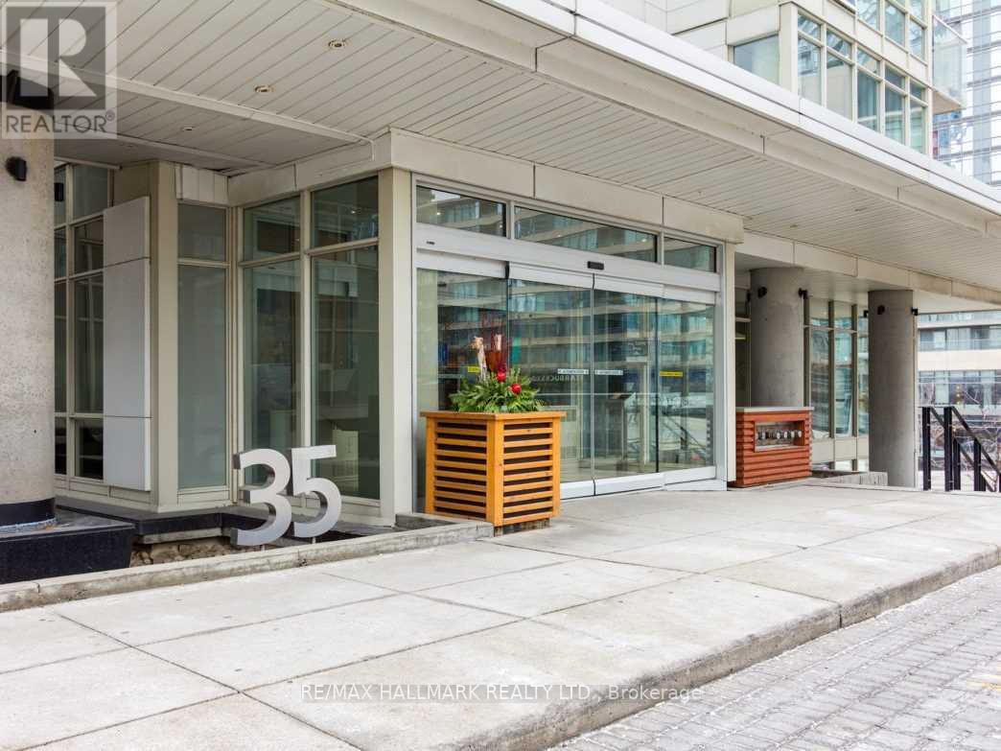5302 - 35 Mariner Terrace Toronto, Ontario M5V 3V9
$2,650 Monthly
Vacant. Just Painted. New LED Lights And Spotless. Breathtaking Unobstructed Lake And City Views. Over 640sf Of Functional Living With Space For A Dining Table. Open Concept Layout With Floor-To-Ceiling Windows That Flood The Condo With Natural Light All Day Long. The Kitchen Features Granite Countertops, A Breakfast Bar And Full-Sized Appliances Perfect For Entertaining. The Versatile Den Works Great As A Home Office, Guest Room Or A Creative Space. Enjoy Your Morning Coffee Or Watch The Sunset With A Glass Of Wine On The Private Balcony Where The Panoramic Lake Views Create A Sense Of Calm And Connection To Nature, Right In The Heart Of The City. Large Primary Bedroom With A Double Closet And Floor-To-Ceiling Windows. Parking And Locker Included. The Building Amenities Are Outstanding: 24-hour Concierge Service. Guest Suites. Access To The SuperClub. Indoor Pool, Hot Tub, Sauna, Full Gym, Basketball Court, Squash Courts. Theatre, Bowling Alley, Games Room. Prime Location: Steps To The Waterfront, Rogers Centre, CN Tower, Union Station, King St West And The Financial District. Quick Access To The Gardiner Expressway And Public Transit. All Amenities Are Close By. (id:58043)
Property Details
| MLS® Number | C12191136 |
| Property Type | Single Family |
| Neigbourhood | Harbourfront-CityPlace |
| Community Name | Waterfront Communities C1 |
| Amenities Near By | Public Transit |
| Community Features | Pets Not Allowed |
| Features | Balcony, Carpet Free |
| Parking Space Total | 1 |
| Pool Type | Indoor Pool |
| View Type | View |
Building
| Bathroom Total | 1 |
| Bedrooms Above Ground | 1 |
| Bedrooms Below Ground | 1 |
| Bedrooms Total | 2 |
| Amenities | Security/concierge, Exercise Centre, Party Room, Sauna, Visitor Parking, Storage - Locker |
| Appliances | Dishwasher, Dryer, Hood Fan, Microwave, Stove, Washer, Window Coverings, Refrigerator |
| Cooling Type | Central Air Conditioning |
| Exterior Finish | Concrete |
| Flooring Type | Laminate |
| Heating Fuel | Natural Gas |
| Heating Type | Forced Air |
| Size Interior | 600 - 699 Ft2 |
| Type | Apartment |
Parking
| Underground | |
| Garage |
Land
| Acreage | No |
| Land Amenities | Public Transit |
Rooms
| Level | Type | Length | Width | Dimensions |
|---|---|---|---|---|
| Main Level | Living Room | 5.6 m | 3.43 m | 5.6 m x 3.43 m |
| Main Level | Dining Room | 5.6 m | 3.43 m | 5.6 m x 3.43 m |
| Main Level | Kitchen | 2.12 m | 2.35 m | 2.12 m x 2.35 m |
| Main Level | Primary Bedroom | 2.9 m | 3.43 m | 2.9 m x 3.43 m |
| Main Level | Den | 1.98 m | 1.96 m | 1.98 m x 1.96 m |
Contact Us
Contact us for more information

David Stoddard
Salesperson
www.davidstoddard.ca/
www.facebook.com/TorontoCondosandHomes
www.linkedin.com/pub/david-stoddard/3b/a27/527
968 College Street
Toronto, Ontario M6H 1A5
(416) 531-9680
(416) 531-0154















