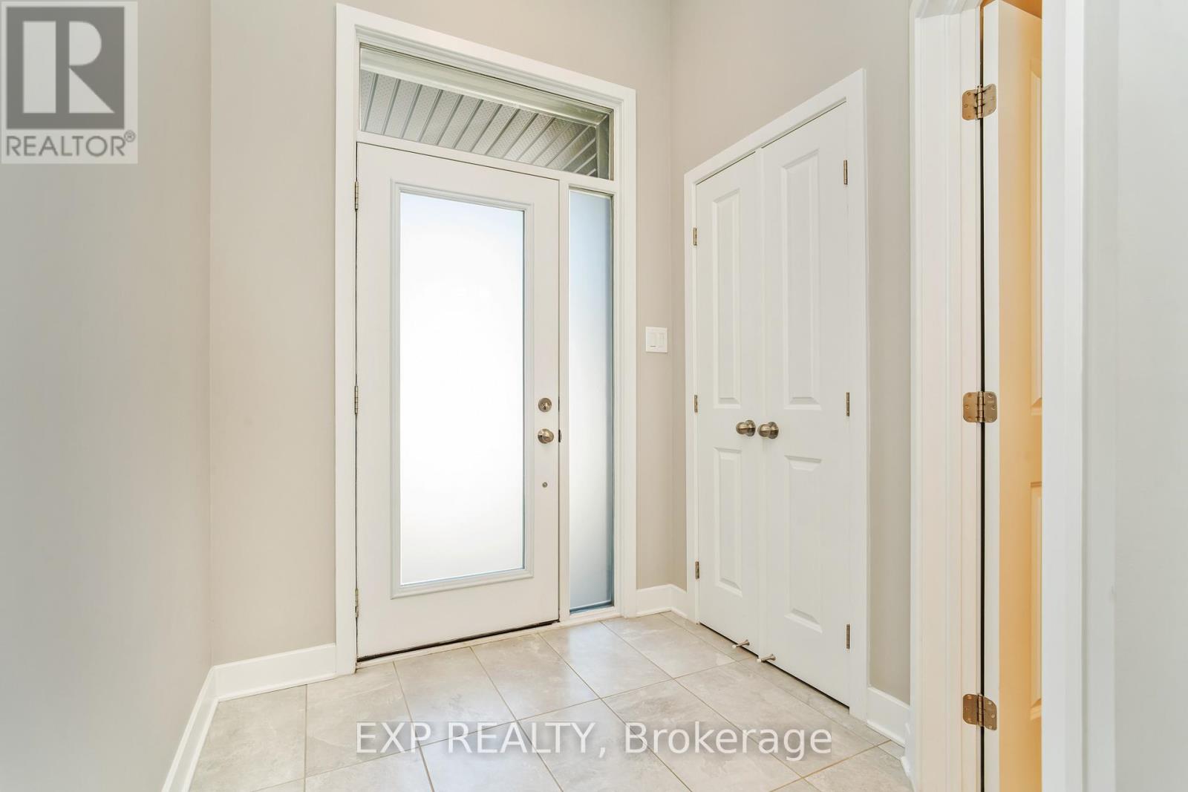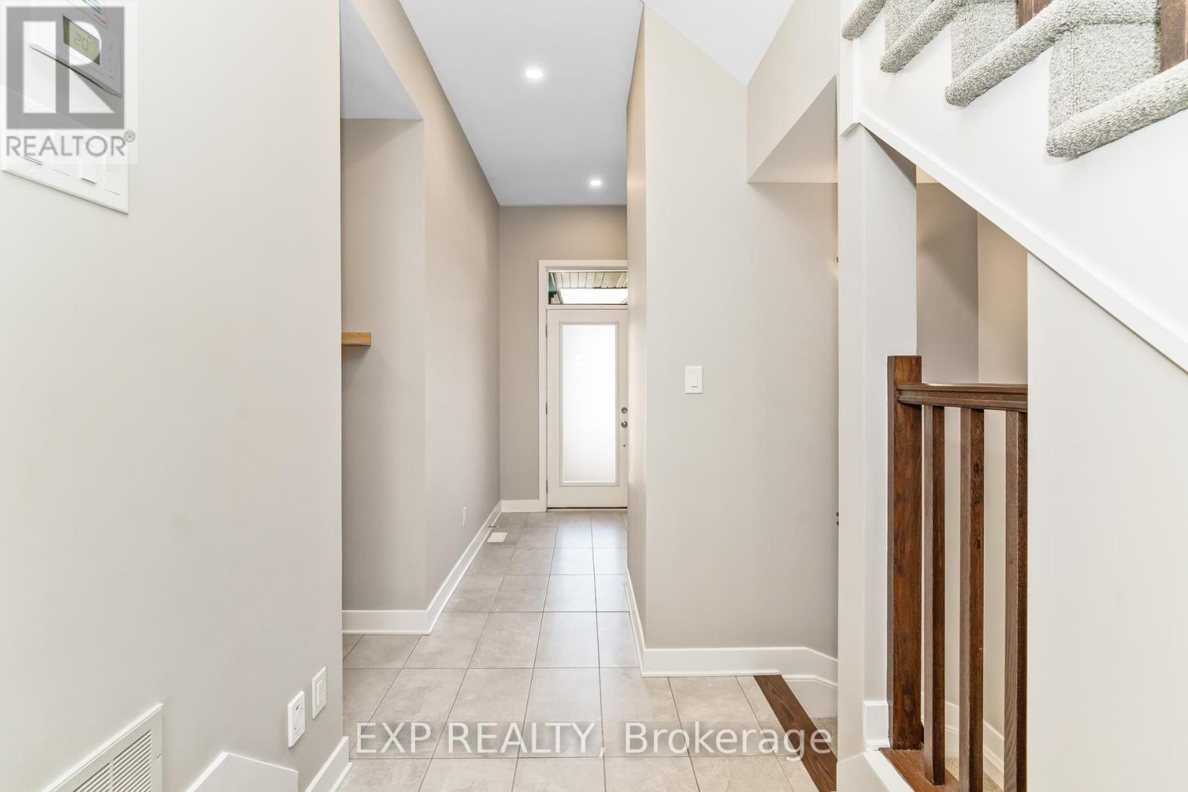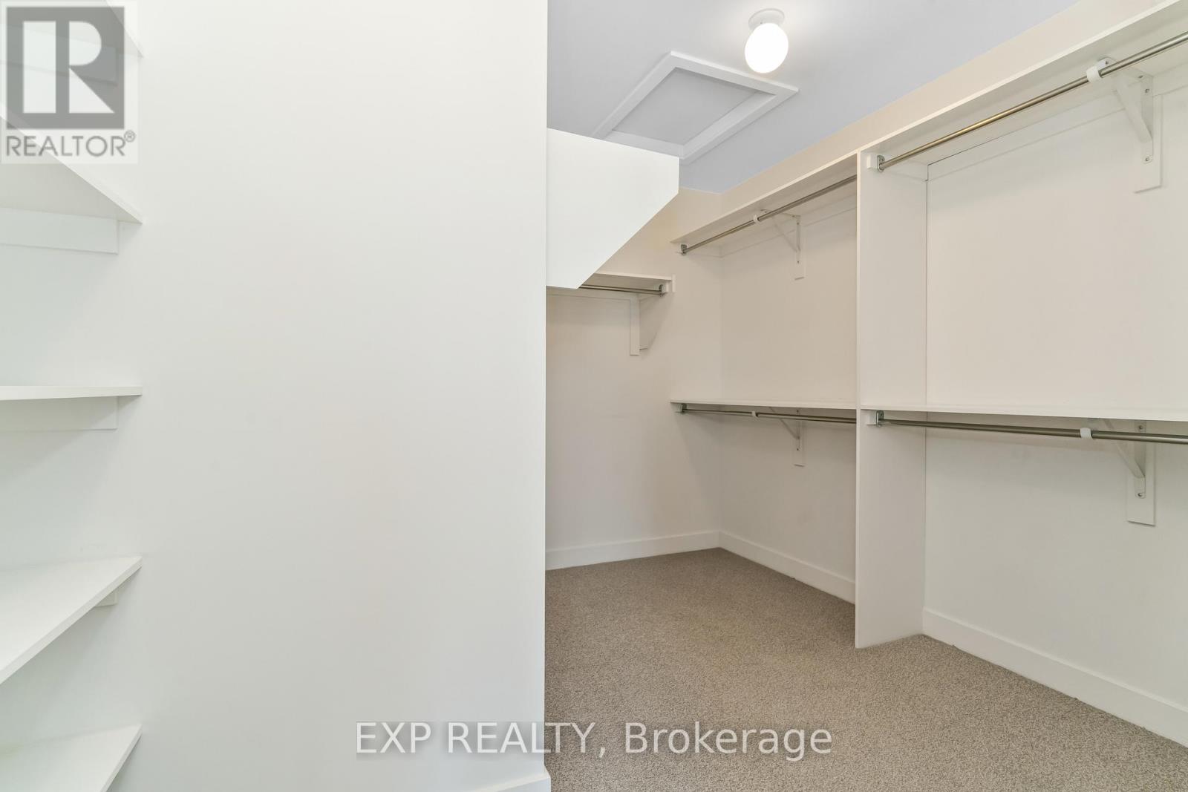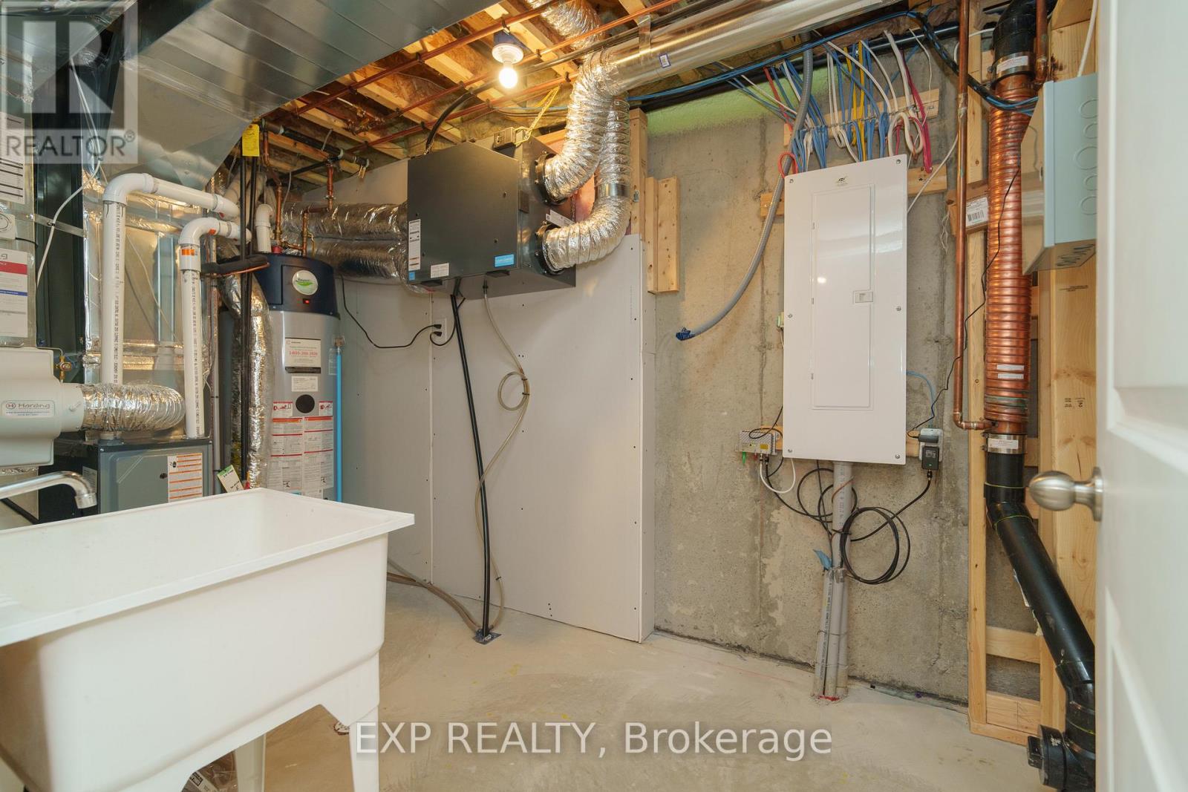531 Triangle Street Ottawa, Ontario K2V 0M7
$2,700 Monthly
Welcome to 531 Triangle Street, this 2-storey townhome offers the perfect blend of comfort and functionality. The open-concept main floor features hardwood flooring, pot lights, and a spacious layout that flows seamlessly through the living and dining areas. The kitchen is a true highlight, boasting an oversized island, quartz countertops, stainless steel appliances, sleek cabinetry, and plenty of cupboard space perfect for both cooking and entertaining. Upstairs, you'll find three generously sized bedrooms, including a primary bedroom complete with large windows, a massive walk-in closet, and ensuite. A convenient powder room is located on the main level, while the finished basement offers a versatile rec room ideal for a home office, gym, or extra living space. Enjoy high-speed connectivity with Ethernet wiring throughout the home, ideal for work from home, streaming, or smart home setups. Step outside to a private deck perfect for summer barbecues or quiet relaxation. This home also includes a covered garage plus space for two additional vehicles in the driveway. Located in a family-friendly neighborhood close to parks, schools, and amenities, this home offers modern finishes and practical features suited for todays lifestyle. Full Application, employment verification, deposit and Credit Check Required. No smoking. (id:58043)
Property Details
| MLS® Number | X12118684 |
| Property Type | Single Family |
| Neigbourhood | Kanata |
| Community Name | 9010 - Kanata - Emerald Meadows/Trailwest |
| Parking Space Total | 3 |
Building
| Bathroom Total | 3 |
| Bedrooms Above Ground | 3 |
| Bedrooms Total | 3 |
| Age | 0 To 5 Years |
| Amenities | Fireplace(s) |
| Appliances | Garage Door Opener Remote(s) |
| Basement Development | Partially Finished |
| Basement Type | N/a (partially Finished) |
| Construction Style Attachment | Attached |
| Cooling Type | Central Air Conditioning |
| Exterior Finish | Brick, Vinyl Siding |
| Fireplace Present | Yes |
| Foundation Type | Poured Concrete |
| Half Bath Total | 1 |
| Heating Fuel | Natural Gas |
| Heating Type | Forced Air |
| Stories Total | 2 |
| Size Interior | 1,500 - 2,000 Ft2 |
| Type | Row / Townhouse |
| Utility Water | Municipal Water |
Parking
| Attached Garage | |
| Garage |
Land
| Acreage | No |
| Sewer | Sanitary Sewer |
| Size Depth | 101 Ft ,8 In |
| Size Frontage | 20 Ft ,2 In |
| Size Irregular | 20.2 X 101.7 Ft |
| Size Total Text | 20.2 X 101.7 Ft |
Contact Us
Contact us for more information

Kevin Lai
Salesperson
424 Catherine St Unit 200
Ottawa, Ontario K1R 5T8
(866) 530-7737
(647) 849-3180
www.exprealty.ca/










































