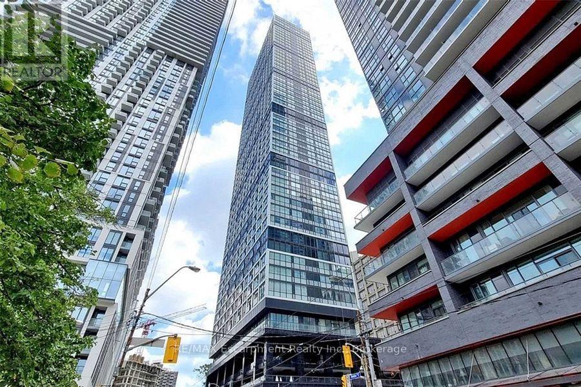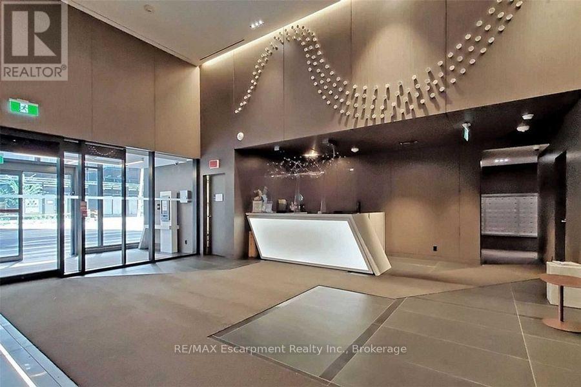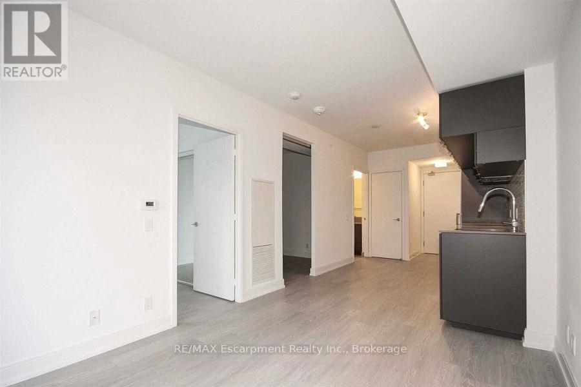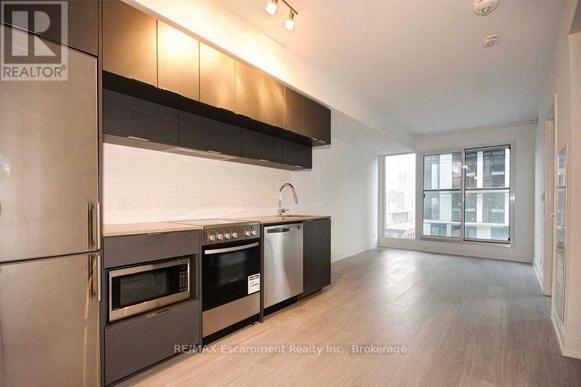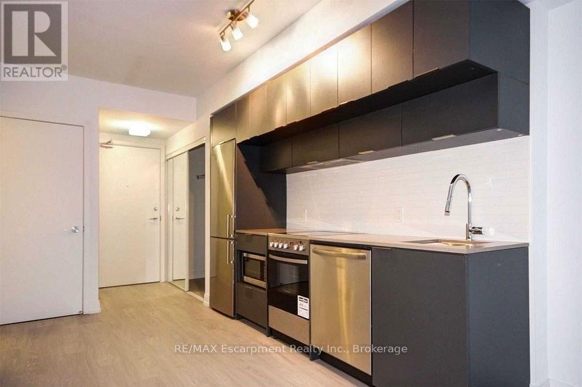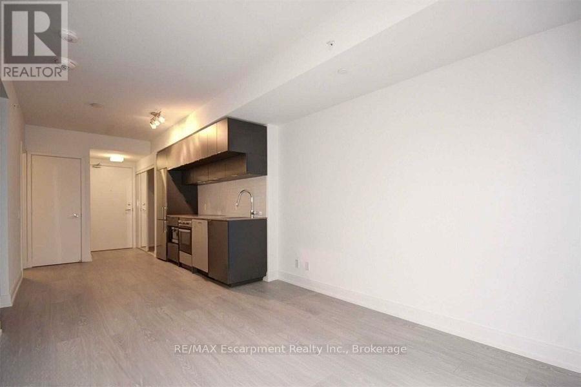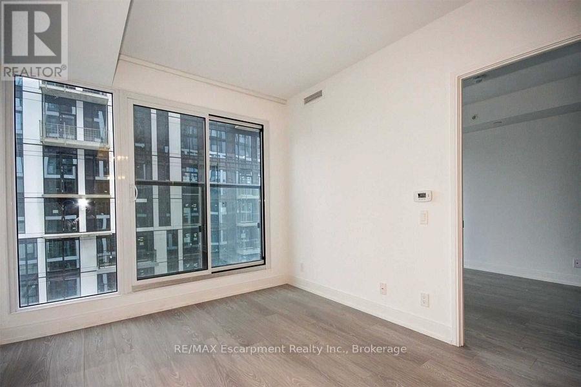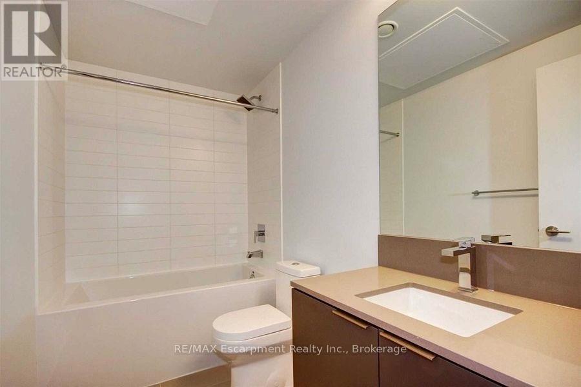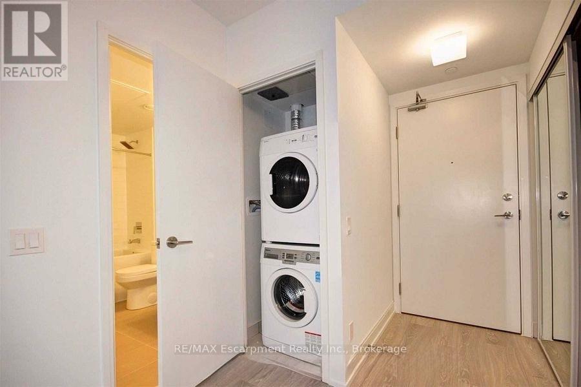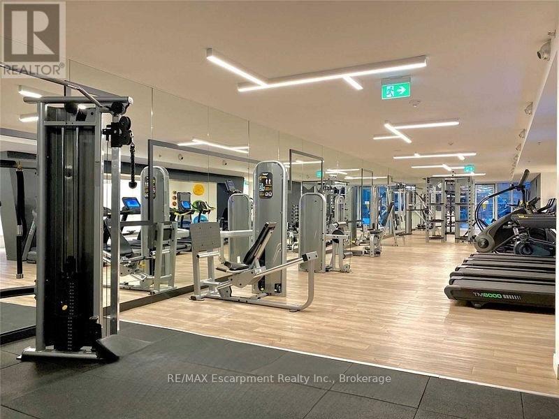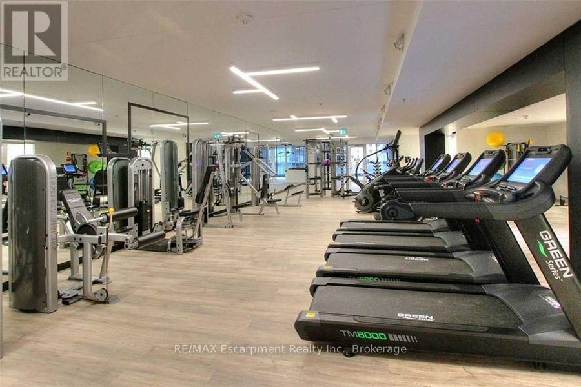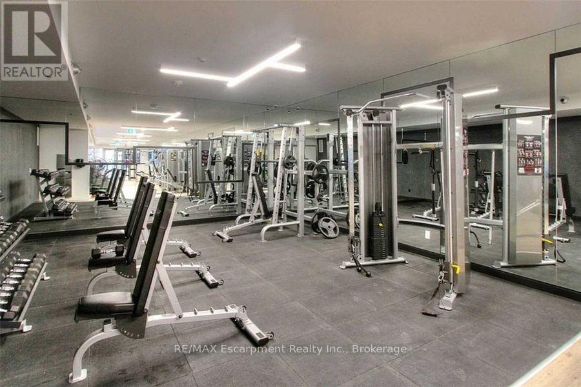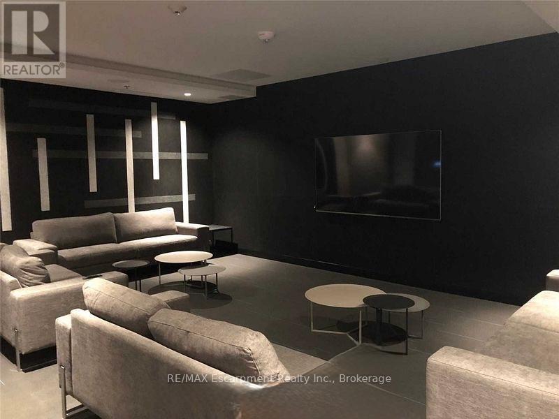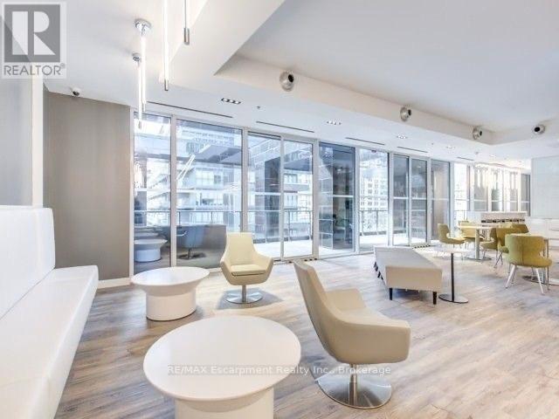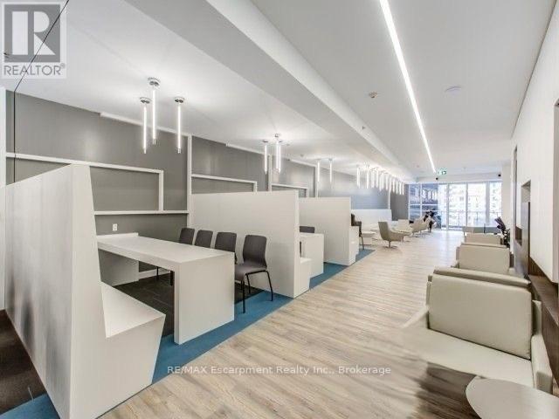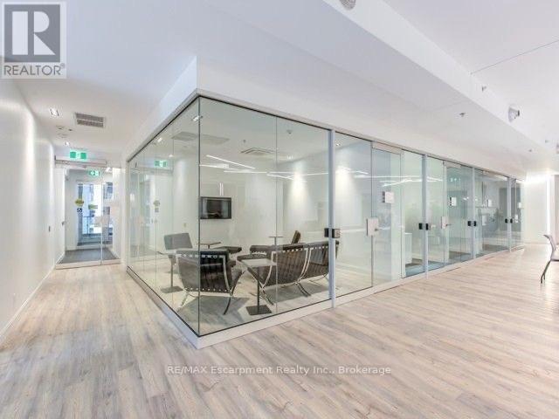5312 - 181 Dundas Street E Toronto, Ontario M5A 0N5
$2,320 Monthly
Experience the best of city life in this bright and spacious 1 Bedroom + Den suite located in the heart of downtown Toronto. Perfect for young professionals or students, this stylish condo offers comfort, convenience, and unbeatable access to everything the city has to offer. Enjoy a functional open-concept layout with floor-to-ceiling windows, laminate flooring, and a Juliette balcony that brings in plenty of natural light. The den is ideal for a home office or study area. Situated just steps from Toronto Metropolitan University, George Brown College, Eaton Centre, Dundas Square, Financial District, St. Lawrence Market, and numerous restaurants, cafés, and grocery stores. TTC streetcar and subway access are right at your doorstep, making commuting effortless. Residents enjoy exceptional building amenities, including a fully equipped gym, outdoor terrace with BBQ area, study and lounge spaces, and 24-hour security. Live, work, and study in one of Toronto's most vibrant and connected neighbourhoods - everything you need is just a short walk away! (id:58043)
Property Details
| MLS® Number | C12517618 |
| Property Type | Single Family |
| Community Name | Moss Park |
| Amenities Near By | Hospital, Park, Public Transit |
| Community Features | Pets Allowed With Restrictions |
| Features | Balcony, Carpet Free, In Suite Laundry |
Building
| Bathroom Total | 1 |
| Bedrooms Above Ground | 1 |
| Bedrooms Below Ground | 1 |
| Bedrooms Total | 2 |
| Age | 6 To 10 Years |
| Amenities | Security/concierge, Exercise Centre, Party Room |
| Appliances | Blinds, Dishwasher, Dryer, Microwave, Hood Fan, Stove, Washer, Refrigerator |
| Basement Type | None |
| Cooling Type | Central Air Conditioning |
| Exterior Finish | Concrete |
| Flooring Type | Laminate |
| Heating Fuel | Natural Gas |
| Heating Type | Forced Air |
| Size Interior | 500 - 599 Ft2 |
| Type | Apartment |
Parking
| Underground | |
| Garage |
Land
| Acreage | No |
| Land Amenities | Hospital, Park, Public Transit |
Rooms
| Level | Type | Length | Width | Dimensions |
|---|---|---|---|---|
| Flat | Living Room | 8.7 m | 2.9 m | 8.7 m x 2.9 m |
| Flat | Dining Room | 8.7 m | 2.9 m | 8.7 m x 2.9 m |
| Flat | Kitchen | 8.7 m | 2.9 m | 8.7 m x 2.9 m |
| Flat | Primary Bedroom | 3.24 m | 2.45 m | 3.24 m x 2.45 m |
| Flat | Den | 2.82 m | 1.5 m | 2.82 m x 1.5 m |
| Flat | Bathroom | Measurements not available |
https://www.realtor.ca/real-estate/29075722/5312-181-dundas-street-e-toronto-moss-park-moss-park
Contact Us
Contact us for more information

Hong Fan
Broker
1320 Cornwall Rd - Unit 103
Oakville, Ontario L6J 7W5
(905) 842-7677
www.remaxescarpment.com/

Nadya Kalinina
Salesperson
www.facebook.com/realestatewithnadya
twitter.com/NadyaKalinina4
www.linkedin.com/in/nadya-kalinina/
1320 Cornwall Rd - Unit 103
Oakville, Ontario L6J 7W5
(905) 842-7677
www.remaxescarpment.com/


