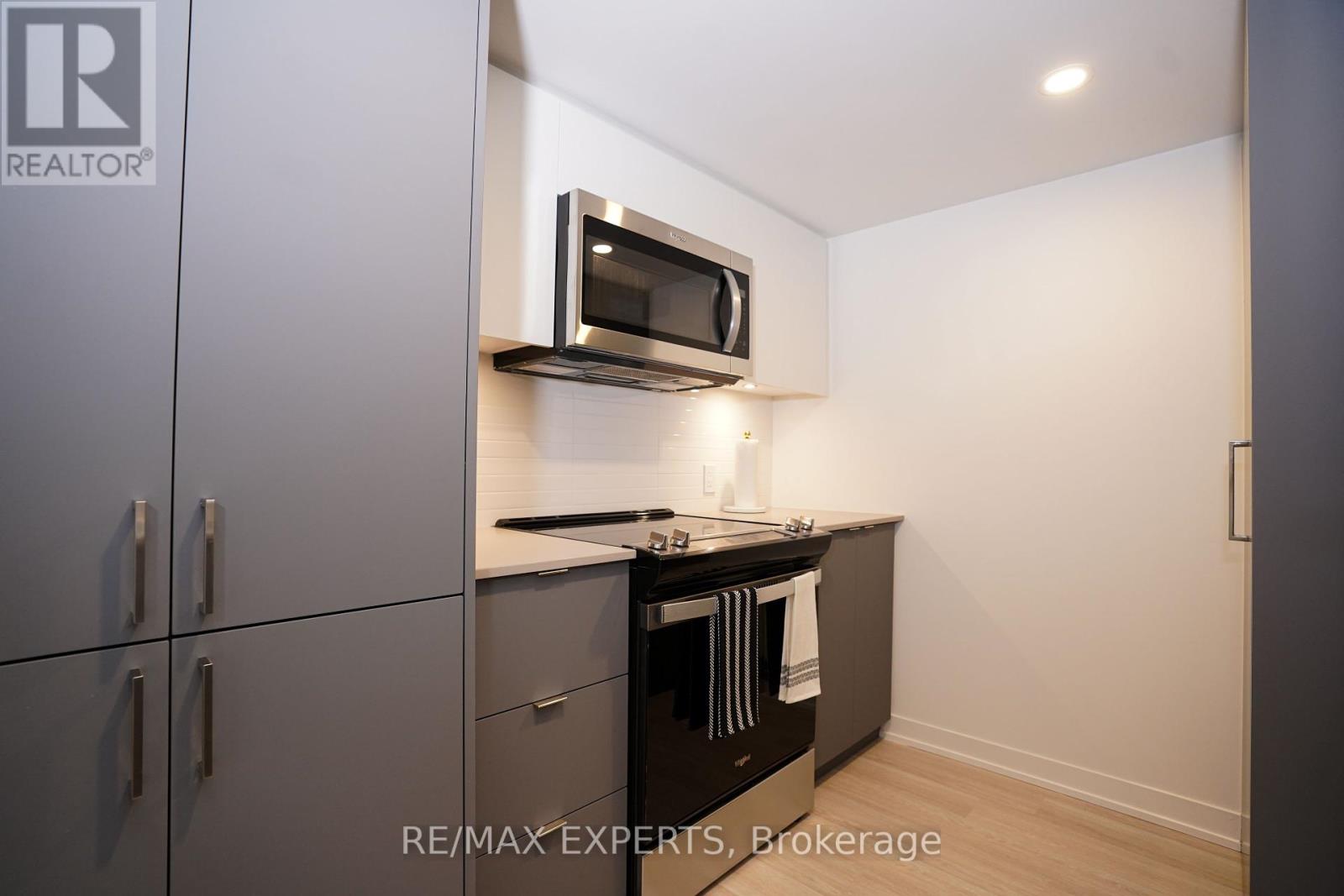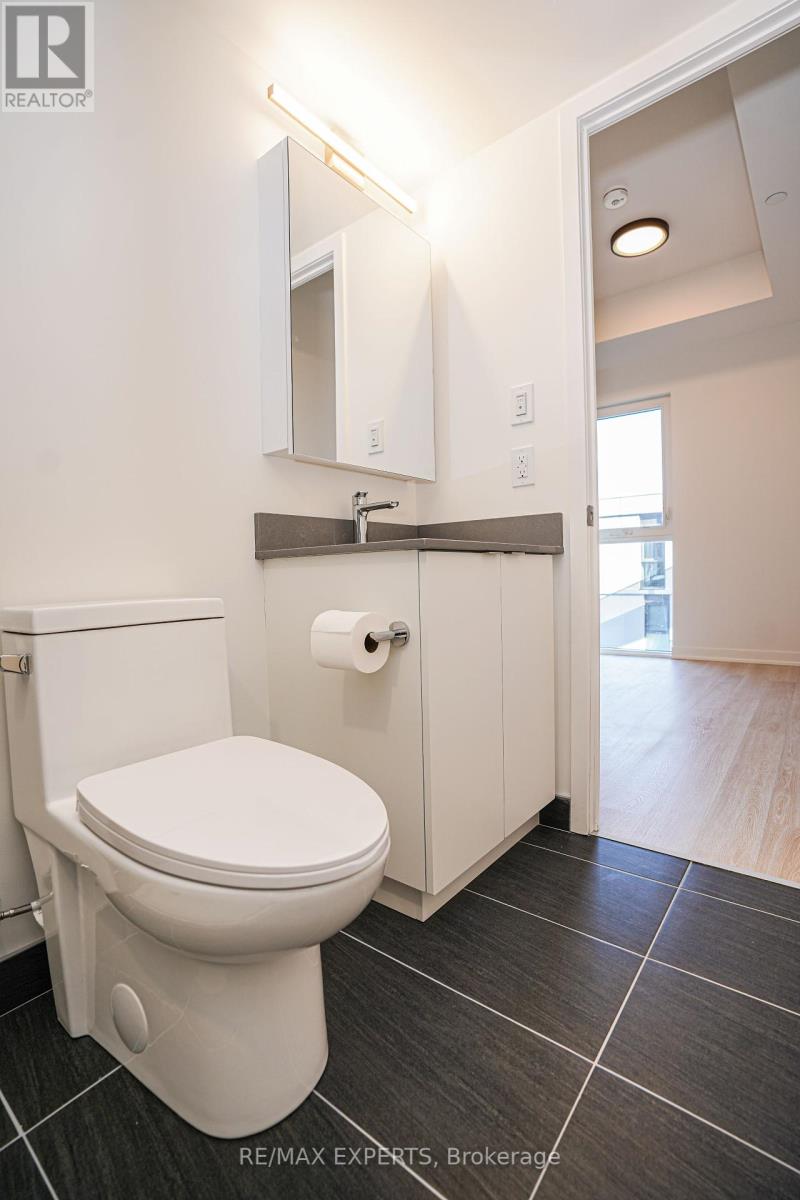532 - 500 Wilson Avenue Toronto, Ontario M3H 5Y9
$2,550 Monthly
Welcome to Nordic Condos in Clanton Park, where modern design, thoughtful amenities, and prime location come together to create the perfect home. Surrounded by lush green spaces and innovative architecture, Nordic Condos offers a vibrant community designed to enhance your lifestyle. Enjoy premium features like a sleek catering kitchen, a serene fitness studio with a yoga room, outdoor lounge areas with BBQs, and a high-speed Wi-Fi-enabled co-working space. Families will love the soft-turf children's play area and vibrant playground, while pet owners will appreciate convenient wash stations. Ideally located near Wilson Subway Station, Hwy 401, and Allen Rd, Yorkdale Mall, parks, shopping, and restaurants are just minutes away. At Nordic Condos, every detail is crafted to provide comfort, convenience, and connection. Discover the pinnacle of modern living in Wilson Heights-your perfect home awaits!** EXTRAS **1 locker included. Option to lease furnished at $3, 200.00 a month with the inclusion of the following: 2 beds, 1 desk, 1 dining table & chairs, 1 condo sofa, 1 coffee table, and TV. (id:58043)
Property Details
| MLS® Number | C11940094 |
| Property Type | Single Family |
| Neigbourhood | Clanton Park |
| Community Name | Clanton Park |
| AmenitiesNearBy | Public Transit, Park |
| CommunityFeatures | Pets Not Allowed |
| Features | In Suite Laundry |
Building
| BathroomTotal | 2 |
| BedroomsAboveGround | 2 |
| BedroomsTotal | 2 |
| Amenities | Security/concierge, Exercise Centre, Party Room, Visitor Parking, Storage - Locker |
| CoolingType | Central Air Conditioning |
| ExteriorFinish | Brick |
| FlooringType | Porcelain Tile |
| HeatingFuel | Electric |
| HeatingType | Forced Air |
| SizeInterior | 499.9955 - 598.9955 Sqft |
| Type | Apartment |
Land
| Acreage | No |
| LandAmenities | Public Transit, Park |
Rooms
| Level | Type | Length | Width | Dimensions |
|---|---|---|---|---|
| Main Level | Primary Bedroom | 3.6 m | 2.74 m | 3.6 m x 2.74 m |
| Main Level | Kitchen | 3.23 m | 2.5 m | 3.23 m x 2.5 m |
| Main Level | Bathroom | Measurements not available | ||
| Main Level | Bathroom | Measurements not available | ||
| Main Level | Living Room | 5.9 m | 3 m | 5.9 m x 3 m |
| Main Level | Bedroom 2 | 3.13 m | 2.43 m | 3.13 m x 2.43 m |
https://www.realtor.ca/real-estate/27841172/532-500-wilson-avenue-toronto-clanton-park-clanton-park
Interested?
Contact us for more information
Clyde Jr. Bryant
Salesperson
277 Cityview Blvd Unit: 16
Vaughan, Ontario L4H 5A4































