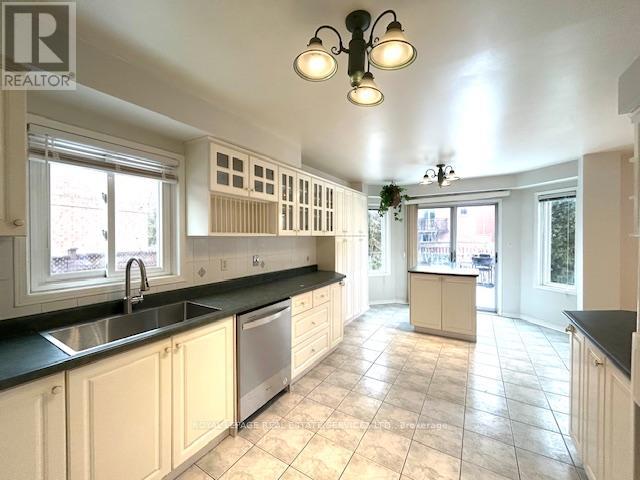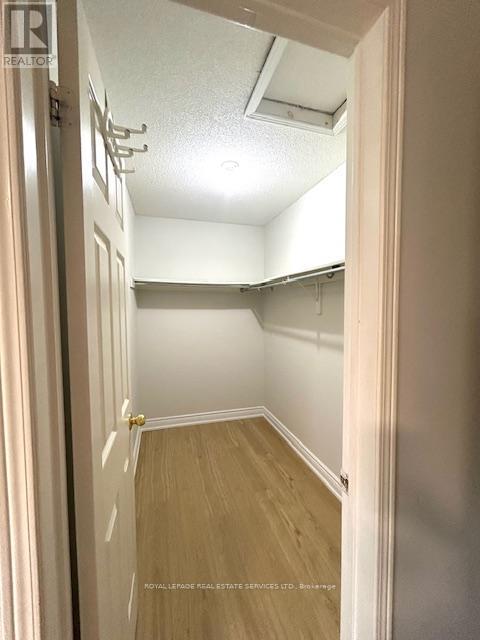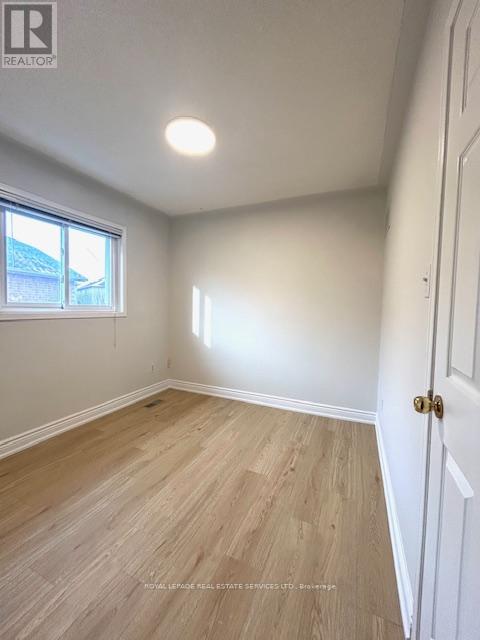5323 Flatford Road Mississauga, Ontario L5V 1P3
$4,200 Monthly
Discover this stunning 4-bedroom, 4-bathroom detached home nestled in the highly sought-after East Credit neighborhood. Boasting an incredible pie-shaped lot with a private backyard, this home features a large two-tiered deck, perfect for entertaining or relaxing. Carpet-free throughout, Lots of windows brings brightness to the whole house, a freshly painted interior. The family-friendly design includes a large, functional family room situated between the 1st and 2nd levels. Complete finished basement with a spacious recreation room and an additional bedroom, offering extra living space for guests or family. No sidewalks and a driveway that accommodates up to 3 cars. This lovely home situated in a quiet neighborhood but close to all major amenities. Just minutes away from Square One Shopping Centre, Heartland Town Centre, and major roads for easy commuting. This home combines convenience, space, and modern updates to provide the perfect setting for your family. Hot water tank is owned. (id:58043)
Property Details
| MLS® Number | W11938162 |
| Property Type | Single Family |
| Community Name | East Credit |
| AmenitiesNearBy | Hospital, Park, Public Transit |
| Features | Carpet Free, In Suite Laundry |
| ParkingSpaceTotal | 5 |
| Structure | Deck |
Building
| BathroomTotal | 4 |
| BedroomsAboveGround | 4 |
| BedroomsBelowGround | 1 |
| BedroomsTotal | 5 |
| Appliances | Garage Door Opener Remote(s), Water Heater, Water Meter, Blinds, Dishwasher, Dryer, Range, Refrigerator, Stove, Washer |
| BasementDevelopment | Finished |
| BasementType | N/a (finished) |
| ConstructionStyleAttachment | Detached |
| CoolingType | Central Air Conditioning |
| ExteriorFinish | Brick Facing |
| FireplacePresent | Yes |
| FlooringType | Hardwood, Vinyl, Ceramic |
| FoundationType | Concrete |
| HalfBathTotal | 1 |
| HeatingFuel | Natural Gas |
| HeatingType | Forced Air |
| StoriesTotal | 2 |
| SizeInterior | 1999.983 - 2499.9795 Sqft |
| Type | House |
| UtilityWater | Municipal Water |
Parking
| Garage |
Land
| Acreage | No |
| FenceType | Fenced Yard |
| LandAmenities | Hospital, Park, Public Transit |
| Sewer | Sanitary Sewer |
Rooms
| Level | Type | Length | Width | Dimensions |
|---|---|---|---|---|
| Second Level | Primary Bedroom | 4.65 m | 4.08 m | 4.65 m x 4.08 m |
| Second Level | Bedroom 2 | 3.02 m | 2.78 m | 3.02 m x 2.78 m |
| Second Level | Bedroom 3 | 2.94 m | 2.78 m | 2.94 m x 2.78 m |
| Second Level | Bedroom 4 | 2.86 m | 2.78 m | 2.86 m x 2.78 m |
| Basement | Recreational, Games Room | 10.31 m | 4.51 m | 10.31 m x 4.51 m |
| Basement | Bedroom 5 | 4.08 m | 2.85 m | 4.08 m x 2.85 m |
| Main Level | Living Room | 6.65 m | 3.33 m | 6.65 m x 3.33 m |
| Main Level | Dining Room | 6.65 m | 3.33 m | 6.65 m x 3.33 m |
| Main Level | Kitchen | 3.7 m | 3.2 m | 3.7 m x 3.2 m |
| Main Level | Eating Area | 3 m | 2.9 m | 3 m x 2.9 m |
| Main Level | Office | 3.42 m | 2.77 m | 3.42 m x 2.77 m |
| In Between | Family Room | 6 m | 5.46 m | 6 m x 5.46 m |
Utilities
| Sewer | Installed |
https://www.realtor.ca/real-estate/27836541/5323-flatford-road-mississauga-east-credit-east-credit
Interested?
Contact us for more information
Sandy Sun
Broker
2520 Eglinton Ave West #207b
Mississauga, Ontario L5M 0Y4











































