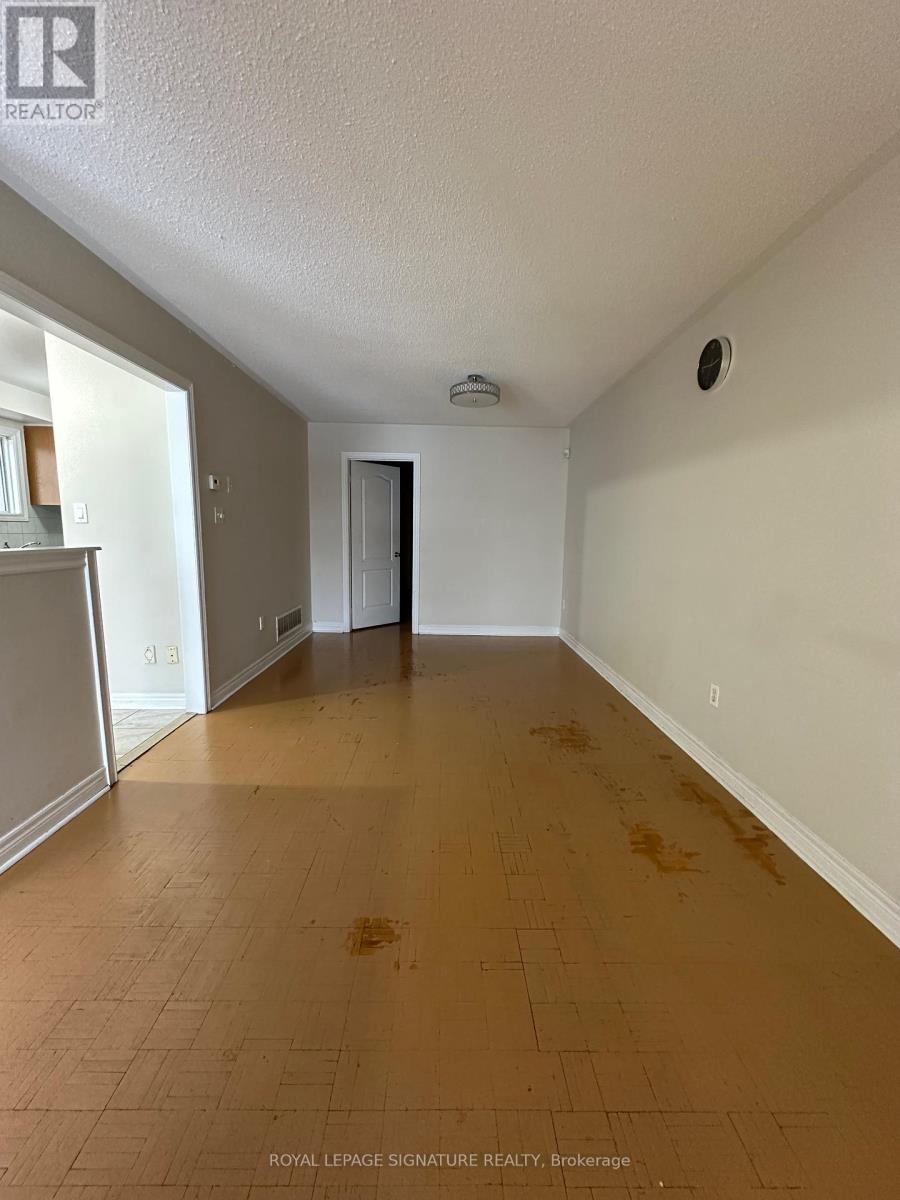5329 Red Brush Drive Mississauga, Ontario L4Z 3Z5
$2,800 Monthly
Welcome to Spacious and Bright Raised Bungalow Located in a Highly Desired Neighborhood. Main Floor Offers an Open Concept Living and Dining Room, Elegant Kitchen with Breakfast area, 3Bedrooms,2full bathrooms, Primary Bedroom With 3Pc Ensuite and Walk In Closet. This Move-in-ready Home is Perfect for Families or Couples. Located in the High Demand neighborhood in Mississauga. Well Maintained Home In Hurontario Area. The Property is in A Friendly Neighborhood close to Schools, Shops and Parks. Easy Access To Public Transit & Highways 403/401/410/407& Sq One Shopping Centre. Extremely Clean, Move In Condition with furniture! (id:58043)
Property Details
| MLS® Number | W11928853 |
| Property Type | Single Family |
| Neigbourhood | Hurontario |
| Community Name | Hurontario |
| ParkingSpaceTotal | 2 |
Building
| BathroomTotal | 2 |
| BedroomsAboveGround | 3 |
| BedroomsTotal | 3 |
| ArchitecturalStyle | Raised Bungalow |
| BasementFeatures | Apartment In Basement |
| BasementType | N/a |
| ConstructionStyleAttachment | Semi-detached |
| CoolingType | Central Air Conditioning |
| ExteriorFinish | Brick |
| FlooringType | Parquet |
| HeatingFuel | Natural Gas |
| HeatingType | Forced Air |
| StoriesTotal | 1 |
| Type | House |
| UtilityWater | Municipal Water |
Parking
| Garage |
Land
| Acreage | No |
| Sewer | Sanitary Sewer |
| SizeDepth | 105 Ft ,8 In |
| SizeFrontage | 24 Ft ,3 In |
| SizeIrregular | 24.28 X 105.71 Ft |
| SizeTotalText | 24.28 X 105.71 Ft |
Rooms
| Level | Type | Length | Width | Dimensions |
|---|---|---|---|---|
| Main Level | Living Room | 3.05 m | 6.3 m | 3.05 m x 6.3 m |
| Main Level | Dining Room | 3.05 m | 6.3 m | 3.05 m x 6.3 m |
| Main Level | Kitchen | 4.27 m | 2.44 m | 4.27 m x 2.44 m |
| Main Level | Primary Bedroom | 4.57 m | 3.05 m | 4.57 m x 3.05 m |
| Main Level | Bedroom 2 | 3.15 m | 2.44 m | 3.15 m x 2.44 m |
| Main Level | Bedroom 3 | 3 m | 2.74 m | 3 m x 2.74 m |
Utilities
| Cable | Available |
| Sewer | Installed |
https://www.realtor.ca/real-estate/27814758/5329-red-brush-drive-mississauga-hurontario-hurontario
Interested?
Contact us for more information
Xavier Sebastiampillai
Broker
30 Eglinton Ave W Ste 7
Mississauga, Ontario L5R 3E7





















