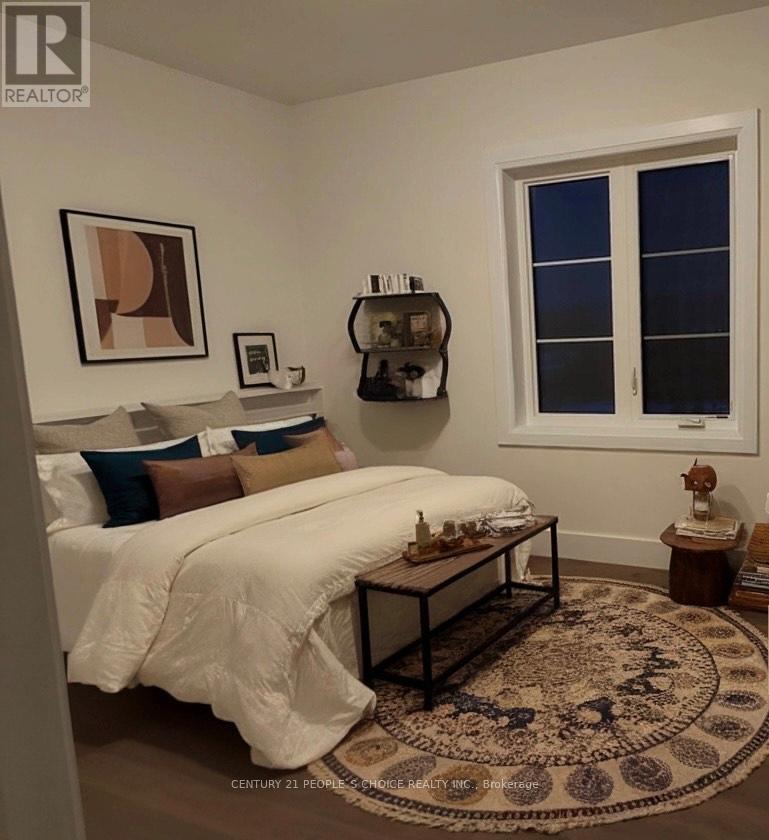534 Kleinburg Summit Way Vaughan, Ontario L4H 4T5
$5,400 Monthly
Presenting an unparalleled opportunity to own a newly constructed detached residence. This architectural masterpiece offers a harmonious fusion of refined sophistication and ultimate comfort, encompassing an impressive 4260 square feet of exquisite living space across two elevated levels. Upon entry, soaring 10-foot ceilings on the main floor effortlessly transition into 9- foot heights on the second level and in the basement, creating a sense of openness throughout. The residence is thoughtfully designed to accommodate both lavish entertaining and serene family living, alongside a dedicated library/ Office on the main floor .This is an exceptional opportunity to secure a luxurious retreat in one of the GTA's most sought-after neighborhoods **** EXTRAS **** S/S Appliances, Washer ,Dryer On Main Floor , and all elf (id:58043)
Property Details
| MLS® Number | N11881479 |
| Property Type | Single Family |
| Community Name | Kleinburg |
| Features | Carpet Free |
| ParkingSpaceTotal | 4 |
Building
| BathroomTotal | 6 |
| BedroomsAboveGround | 5 |
| BedroomsTotal | 5 |
| ConstructionStyleAttachment | Detached |
| CoolingType | Central Air Conditioning |
| ExteriorFinish | Brick, Stone |
| FireplacePresent | Yes |
| FlooringType | Hardwood |
| FoundationType | Brick |
| HalfBathTotal | 1 |
| HeatingFuel | Natural Gas |
| HeatingType | Forced Air |
| StoriesTotal | 2 |
| SizeInterior | 3499.9705 - 4999.958 Sqft |
| Type | House |
| UtilityWater | Municipal Water |
Parking
| Attached Garage |
Land
| Acreage | No |
| Sewer | Sanitary Sewer |
| SizeDepth | 139 Ft ,3 In |
| SizeFrontage | 38 Ft |
| SizeIrregular | 38 X 139.3 Ft |
| SizeTotalText | 38 X 139.3 Ft |
Rooms
| Level | Type | Length | Width | Dimensions |
|---|---|---|---|---|
| Second Level | Office | 3.38 m | 2.41 m | 3.38 m x 2.41 m |
| Second Level | Primary Bedroom | 5.91 m | 4.48 m | 5.91 m x 4.48 m |
| Second Level | Bedroom | 4.11 m | 3.96 m | 4.11 m x 3.96 m |
| Second Level | Bedroom | 4.3 m | 3.97 m | 4.3 m x 3.97 m |
| Second Level | Bedroom | 4.91 m | 3.78 m | 4.91 m x 3.78 m |
| Second Level | Bedroom | 3.96 m | 3.29 m | 3.96 m x 3.29 m |
| Main Level | Living Room | 5.49 m | 4.27 m | 5.49 m x 4.27 m |
| Main Level | Dining Room | 5.49 m | 3.35 m | 5.49 m x 3.35 m |
| Main Level | Library | 3.05 m | 2.96 m | 3.05 m x 2.96 m |
| Main Level | Family Room | 5.21 m | 4.48 m | 5.21 m x 4.48 m |
| Main Level | Kitchen | 3.98 m | 3.69 m | 3.98 m x 3.69 m |
https://www.realtor.ca/real-estate/27712625/534-kleinburg-summit-way-vaughan-kleinburg-kleinburg
Interested?
Contact us for more information
Anam Siddiqui
Broker
120 Matheson Blvd E #103
Mississauga, Ontario L4Z 1X1

















