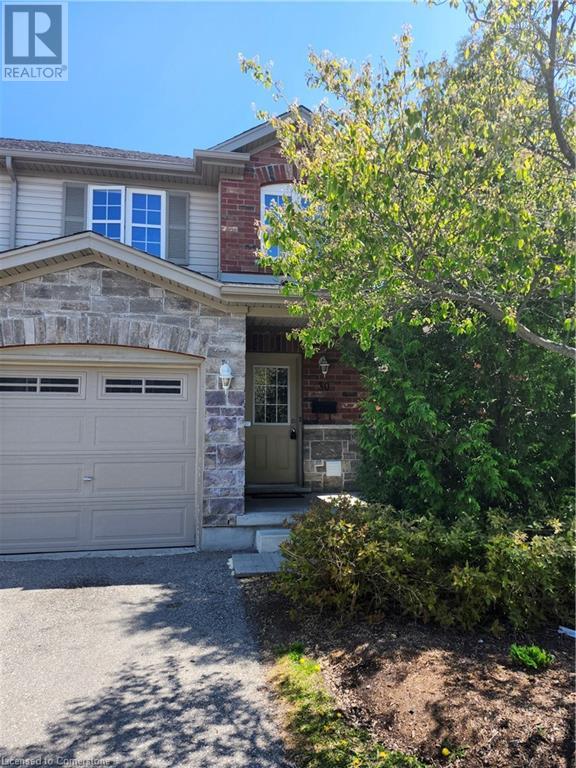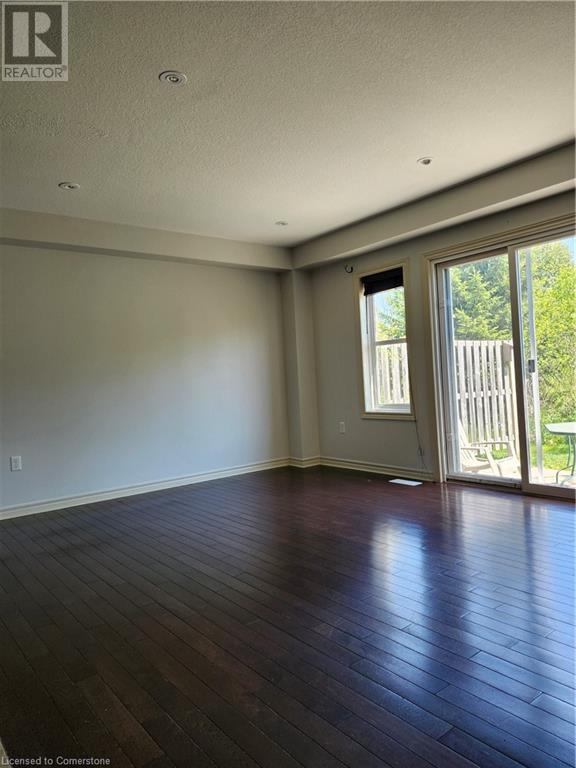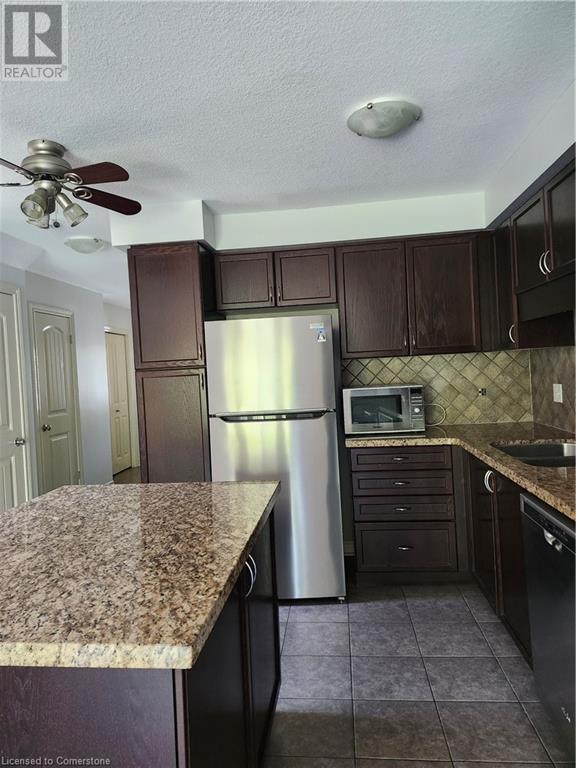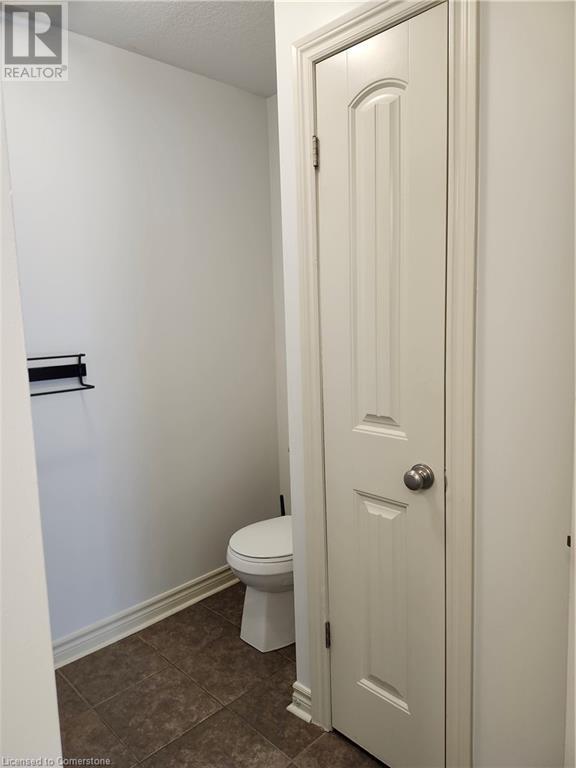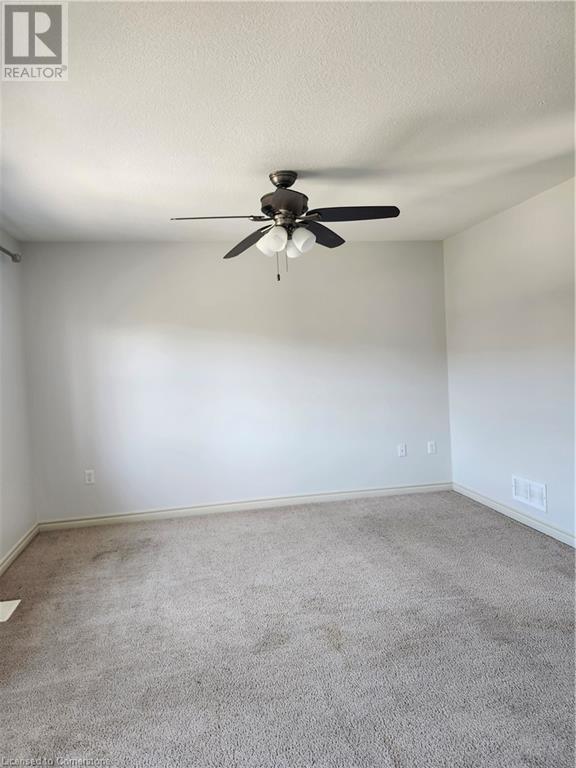535 Margaret St Street Unit# 30 Cambridge, Ontario N3H 0A7
$2,800 MonthlyInsurance, Property Management
FOR LEASE! PRESTON MEADOWS ENERGY STAR TOWNHOME COMMUNITY QUALITY BUILT HOME! Gorgeous End Unit Townhouse in Preston finished top to bottom! Hardwood flooring, granite counter tops in kitchen & bathroom , second-floor laundry. 3 bedrooms, second-floor laundry, spacious living room with sliders to patio and greenspace, finished Rec room with 3 pc bathroom, Freshly painted and cleaned. Close to all amenities, parks and trails. (id:58043)
Property Details
| MLS® Number | 40721737 |
| Property Type | Single Family |
| Neigbourhood | Preston |
| Amenities Near By | Golf Nearby, Hospital, Park, Place Of Worship, Playground, Public Transit, Schools, Shopping |
| Community Features | Community Centre |
| Features | Conservation/green Belt, No Pet Home |
| Parking Space Total | 2 |
Building
| Bathroom Total | 3 |
| Bedrooms Above Ground | 3 |
| Bedrooms Total | 3 |
| Appliances | Dishwasher, Dryer, Microwave, Refrigerator, Stove, Water Softener, Washer, Hood Fan |
| Architectural Style | 2 Level |
| Basement Development | Finished |
| Basement Type | Full (finished) |
| Constructed Date | 2011 |
| Construction Style Attachment | Attached |
| Cooling Type | Central Air Conditioning |
| Exterior Finish | Brick, Stone, Vinyl Siding |
| Fire Protection | Smoke Detectors |
| Fixture | Ceiling Fans |
| Half Bath Total | 1 |
| Heating Fuel | Natural Gas |
| Heating Type | Forced Air |
| Stories Total | 2 |
| Size Interior | 1,275 Ft2 |
| Type | Row / Townhouse |
| Utility Water | Municipal Water |
Parking
| Attached Garage |
Land
| Access Type | Highway Access, Highway Nearby |
| Acreage | No |
| Land Amenities | Golf Nearby, Hospital, Park, Place Of Worship, Playground, Public Transit, Schools, Shopping |
| Sewer | Municipal Sewage System |
| Size Total Text | Unknown |
| Zoning Description | Rm3 |
Rooms
| Level | Type | Length | Width | Dimensions |
|---|---|---|---|---|
| Second Level | Laundry Room | Measurements not available | ||
| Second Level | 4pc Bathroom | Measurements not available | ||
| Second Level | Bedroom | 8'2'' x 13'6'' | ||
| Second Level | Bedroom | 8'1'' x 10'0'' | ||
| Second Level | Primary Bedroom | 18'0'' x 19'9'' | ||
| Basement | 3pc Bathroom | Measurements not available | ||
| Basement | Recreation Room | 16'1'' x 11'4'' | ||
| Main Level | 2pc Bathroom | Measurements not available | ||
| Main Level | Kitchen | 13'7'' x 11'0'' | ||
| Main Level | Living Room | 17'2'' x 12'0'' |
https://www.realtor.ca/real-estate/28306603/535-margaret-st-street-unit-30-cambridge
Contact Us
Contact us for more information

Yafa Aburaneh
Salesperson
(519) 740-7230
1400 Bishop St.
Cambridge, Ontario N1R 6W8
(519) 740-3690
(519) 740-7230
www.remaxtwincity.com/


