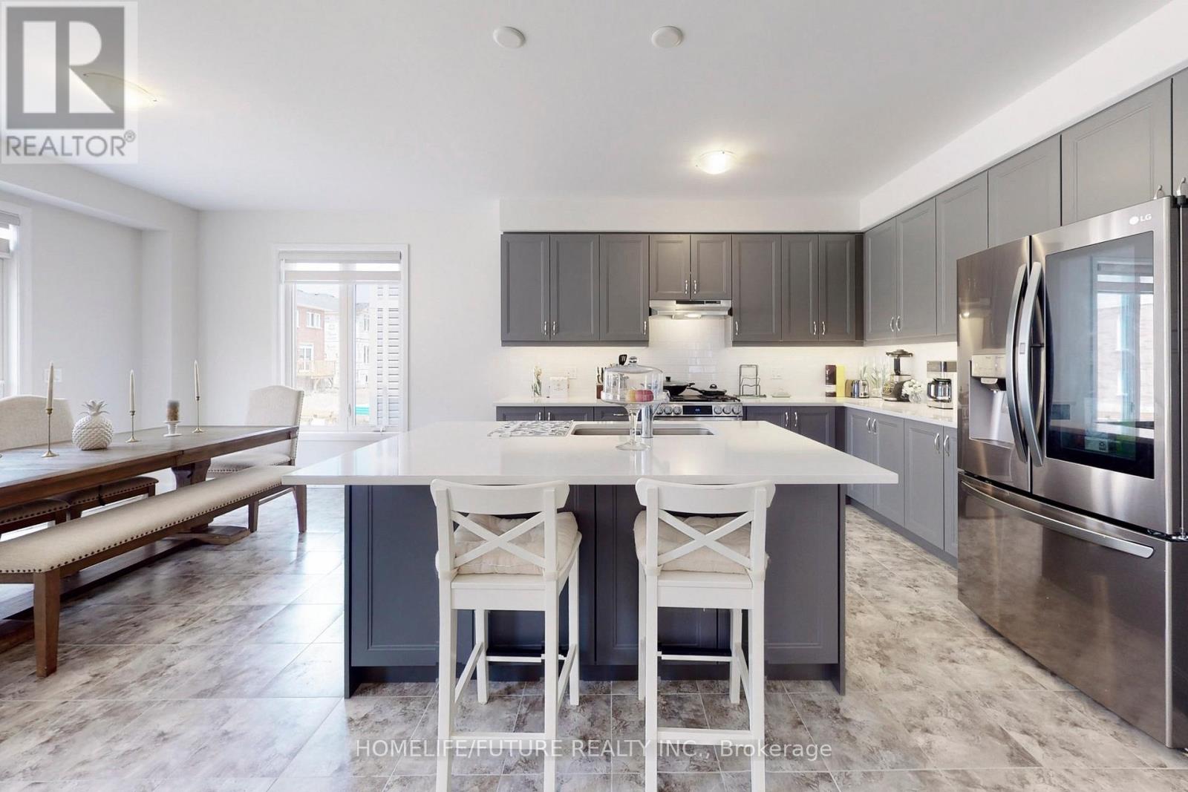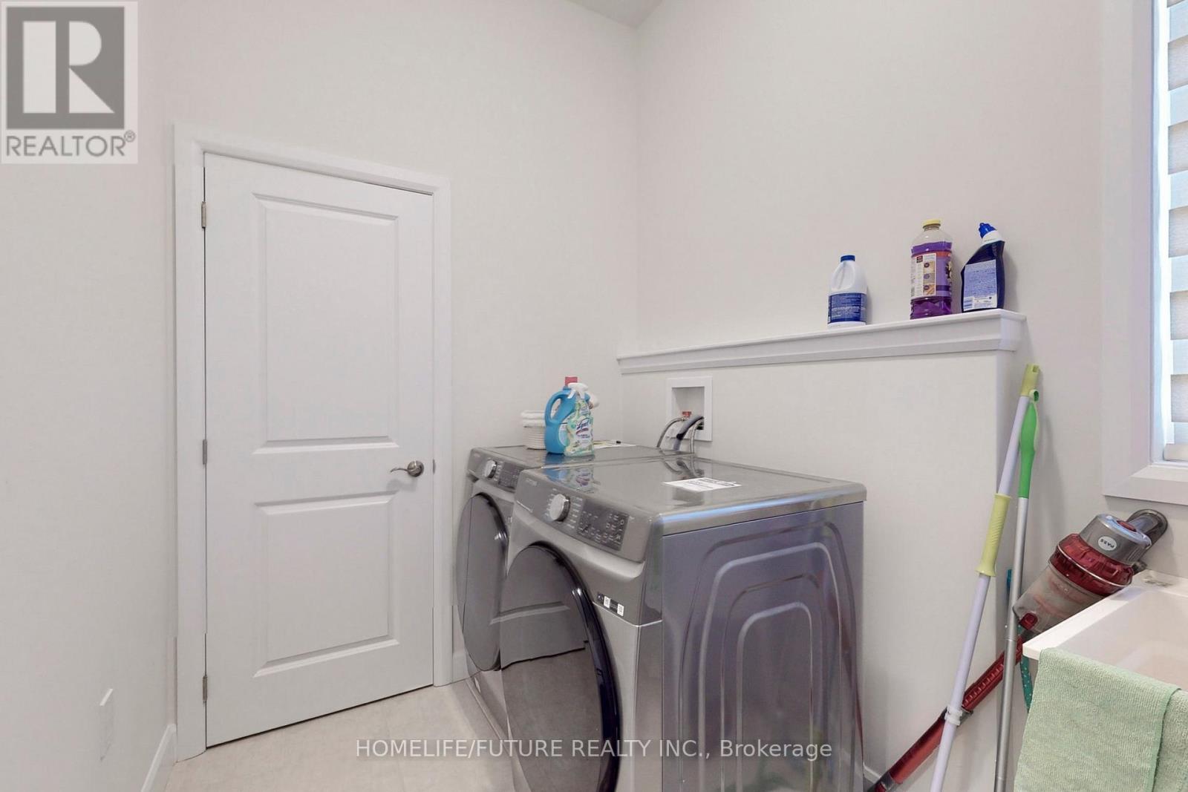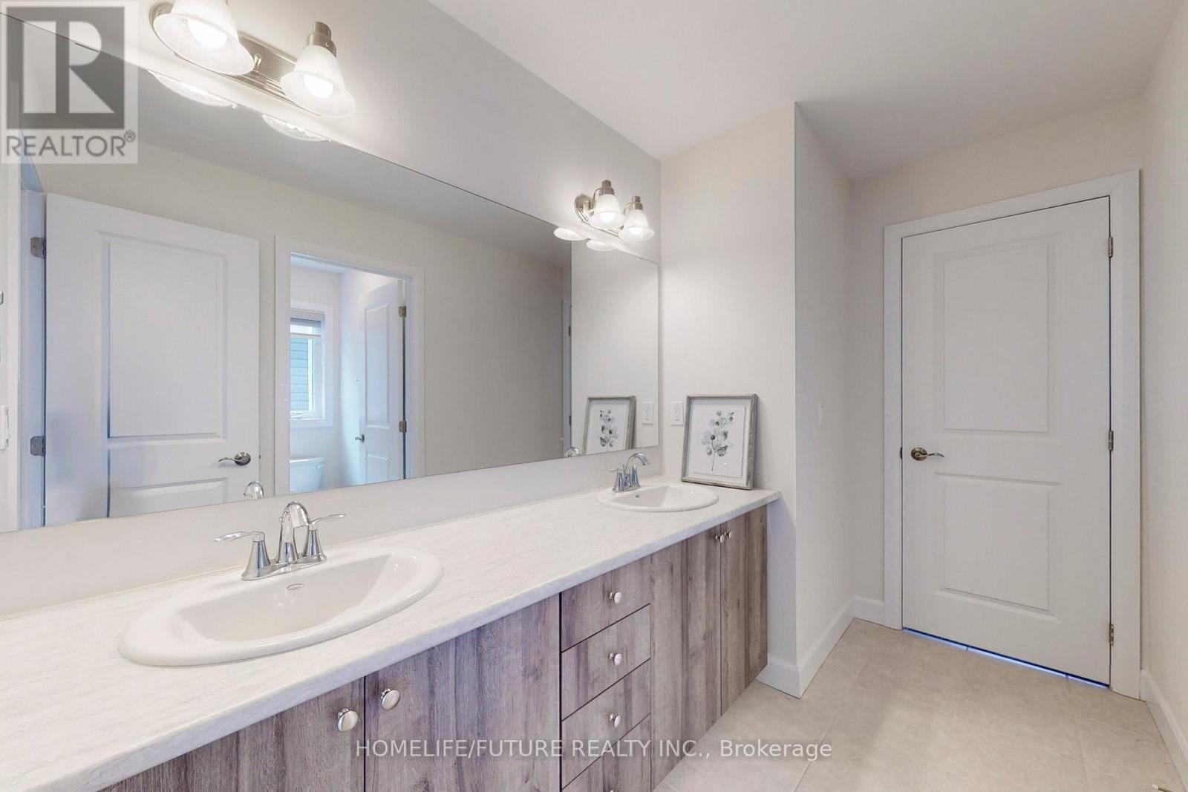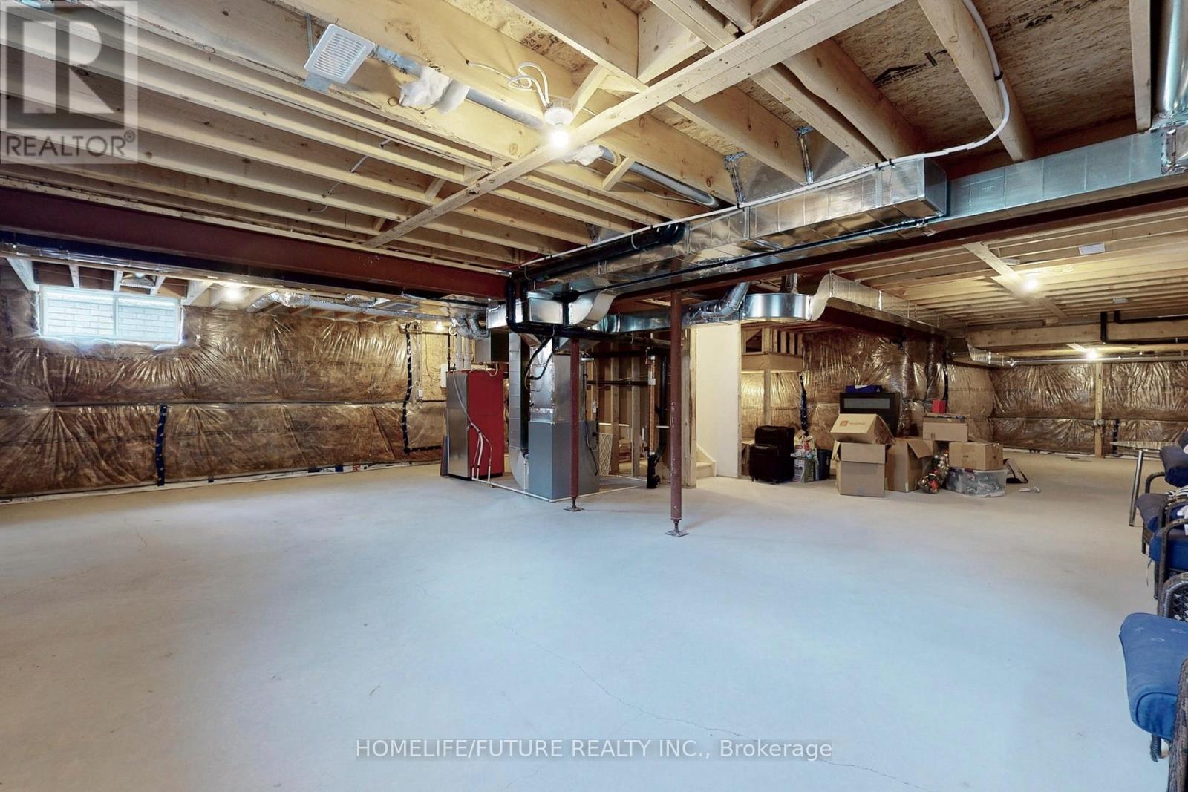536 Clayton Avenue Peterborough, Ontario K9K 0H8
$3,350 Monthly
Single Detached Double Car Garage 4Bedroom & 4 Washroom. Beautiful lovely very spacious single detached house! Centrally located and close to town and close to public transit as well! Main floor fully hardwood and clean! Living room can comfortably accommodate a sectional couch. Entertainment unit, coffee table and end table! Large enough for furniture! Spacious! designed for entertaining, Quartz Counter Top, Backsplash. The spacious kitchen has plenty of room to cook with guests. Rooms are fit for King or Queen Beds. Master Double Vanity with Waterfall shower head! Shows 10+++. No Disappointment. Great for Big Family as well, more rooms for Storage. Entrance from garage. Double Door Entry. Pls visit virtual tour. Breath taking house. Minutes to the New Public Transit. The Bus Stop. (id:58043)
Property Details
| MLS® Number | X10441181 |
| Property Type | Single Family |
| Community Name | Northcrest |
| AmenitiesNearBy | Hospital, Park, Public Transit, Schools, Place Of Worship |
| CommunityFeatures | Community Centre |
| ParkingSpaceTotal | 4 |
Building
| BathroomTotal | 4 |
| BedroomsAboveGround | 4 |
| BedroomsTotal | 4 |
| Appliances | Dishwasher, Dryer, Refrigerator, Stove, Washer |
| BasementDevelopment | Unfinished |
| BasementType | Full (unfinished) |
| ConstructionStyleAttachment | Detached |
| CoolingType | Central Air Conditioning |
| ExteriorFinish | Brick, Stone |
| FireplacePresent | Yes |
| FlooringType | Porcelain Tile, Hardwood, Tile, Carpeted |
| FoundationType | Concrete |
| HalfBathTotal | 1 |
| HeatingFuel | Natural Gas |
| HeatingType | Forced Air |
| StoriesTotal | 2 |
| SizeInterior | 2499.9795 - 2999.975 Sqft |
| Type | House |
| UtilityWater | Municipal Water |
Parking
| Attached Garage |
Land
| Acreage | No |
| LandAmenities | Hospital, Park, Public Transit, Schools, Place Of Worship |
| Sewer | Sanitary Sewer |
Rooms
| Level | Type | Length | Width | Dimensions |
|---|---|---|---|---|
| Second Level | Primary Bedroom | 5.2 m | 4.27 m | 5.2 m x 4.27 m |
| Second Level | Bedroom 2 | 3.07 m | 3.96 m | 3.07 m x 3.96 m |
| Second Level | Bedroom 3 | 4.28 m | 3.07 m | 4.28 m x 3.07 m |
| Second Level | Bedroom 4 | 3.96 m | 4.57 m | 3.96 m x 4.57 m |
| Main Level | Foyer | 1.55 m | 1.55 m | 1.55 m x 1.55 m |
| Main Level | Living Room | 3.38 m | 3.07 m | 3.38 m x 3.07 m |
| Main Level | Dining Room | 3.38 m | 3.07 m | 3.38 m x 3.07 m |
| Main Level | Great Room | 4.88 m | 3.98 m | 4.88 m x 3.98 m |
| Main Level | Kitchen | 3.98 m | 3.66 m | 3.98 m x 3.66 m |
| Main Level | Eating Area | 3.98 m | 3.35 m | 3.98 m x 3.35 m |
https://www.realtor.ca/real-estate/27674931/536-clayton-avenue-peterborough-northcrest-northcrest
Interested?
Contact us for more information
Ranjson Kanapathippillai
Salesperson
7 Eastvale Drive Unit 205
Markham, Ontario L3S 4N8











































