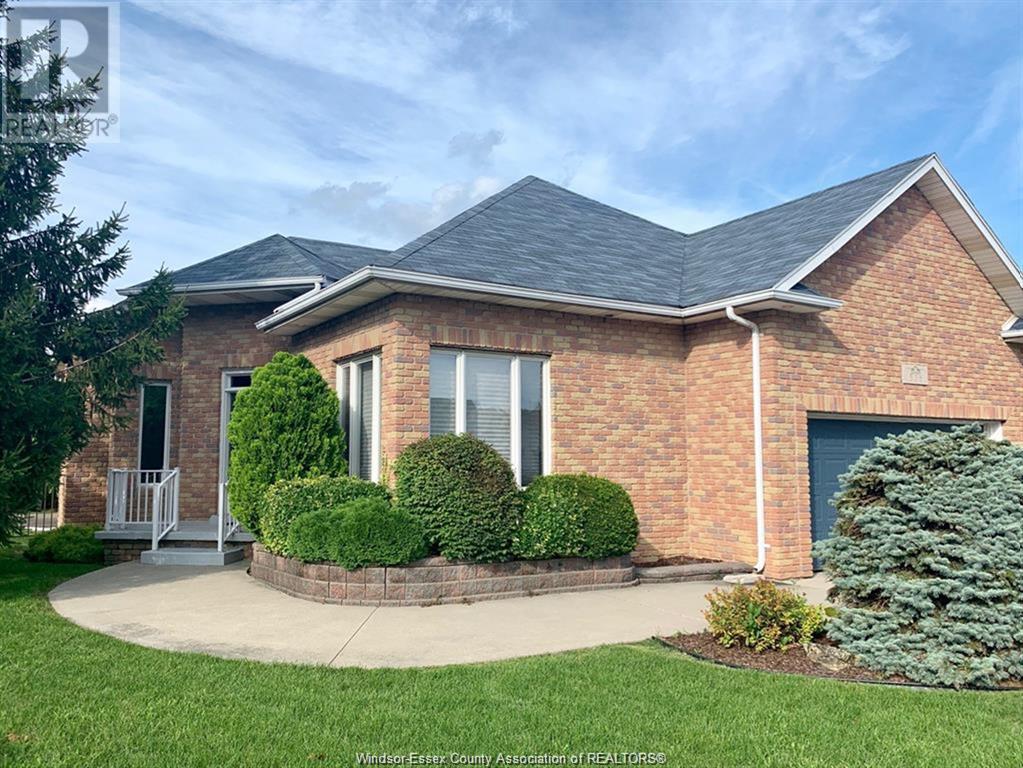536 Lisa Crescent Windsor, Ontario N9G 2M5
$2,900 Monthly
BEAUTIFUL BRICK ROOF RANCH IN PRIME LOCATION OF SOUTHWOOD LAKES ON LOVELY LISA CRESCENT FEATURING FORMAL LIVING ROOM AND DINING ROOM, OPEN CONCEPT KITCHEN AND FAMILY ROOM WITH GAS FIREPLACE, THREE BEDROOMS, INCLUDING MASTER BATHROOM WITH 4 PC ENSUITE AND WALK-IN CLOSET, 4 PC MAIN BATH AND MAIN FLOOR LAUNDRY. FULLY FINISHED BASEMENT WITH HUGE FAMILY ROOM, OFFICE, 4TH BEDROOM AND 3-PIECE BATH. ALSO A FRUIT CELLAR AND LARGE STORAGE ROOM WITH SHELVING. LOVELY LANDSCAPING, PATIO AND FENCED YARD PLUS A 2 CAR GARAGE!MINIMUM ONE-YEAR LEASE. (id:58043)
Property Details
| MLS® Number | 25007083 |
| Property Type | Single Family |
| Neigbourhood | South Windsor |
| Features | Double Width Or More Driveway, Concrete Driveway |
Building
| BathroomTotal | 3 |
| BedroomsAboveGround | 3 |
| BedroomsBelowGround | 1 |
| BedroomsTotal | 4 |
| Appliances | Dishwasher, Dryer, Refrigerator, Stove, Washer |
| ArchitecturalStyle | Ranch |
| ConstructionStyleAttachment | Detached |
| CoolingType | Central Air Conditioning |
| ExteriorFinish | Brick |
| FireplaceFuel | Gas |
| FireplacePresent | Yes |
| FireplaceType | Direct Vent |
| FlooringType | Carpeted, Ceramic/porcelain |
| FoundationType | Concrete |
| HeatingFuel | Natural Gas |
| HeatingType | Forced Air, Furnace |
| StoriesTotal | 1 |
| Type | House |
Parking
| Attached Garage | |
| Garage | |
| Inside Entry |
Land
| Acreage | No |
| FenceType | Fence |
| SizeIrregular | 52.72x120 |
| SizeTotalText | 52.72x120 |
| ZoningDescription | Res |
Rooms
| Level | Type | Length | Width | Dimensions |
|---|---|---|---|---|
| Basement | 3pc Bathroom | Measurements not available | ||
| Basement | Storage | Measurements not available | ||
| Basement | Office | Measurements not available | ||
| Basement | Bedroom | Measurements not available | ||
| Basement | Recreation Room | Measurements not available | ||
| Main Level | 4pc Bathroom | Measurements not available | ||
| Main Level | 4pc Ensuite Bath | Measurements not available | ||
| Main Level | Family Room/fireplace | Measurements not available | ||
| Main Level | Laundry Room | Measurements not available | ||
| Main Level | Bedroom | Measurements not available | ||
| Main Level | Bedroom | Measurements not available | ||
| Main Level | Primary Bedroom | Measurements not available | ||
| Main Level | Kitchen | Measurements not available | ||
| Main Level | Dining Room | Measurements not available | ||
| Main Level | Living Room | Measurements not available |
https://www.realtor.ca/real-estate/28094675/536-lisa-crescent-windsor
Interested?
Contact us for more information
Ang Chen
Sales Person
2518 Ouellette
Windsor, Ontario N8X 1L7

















